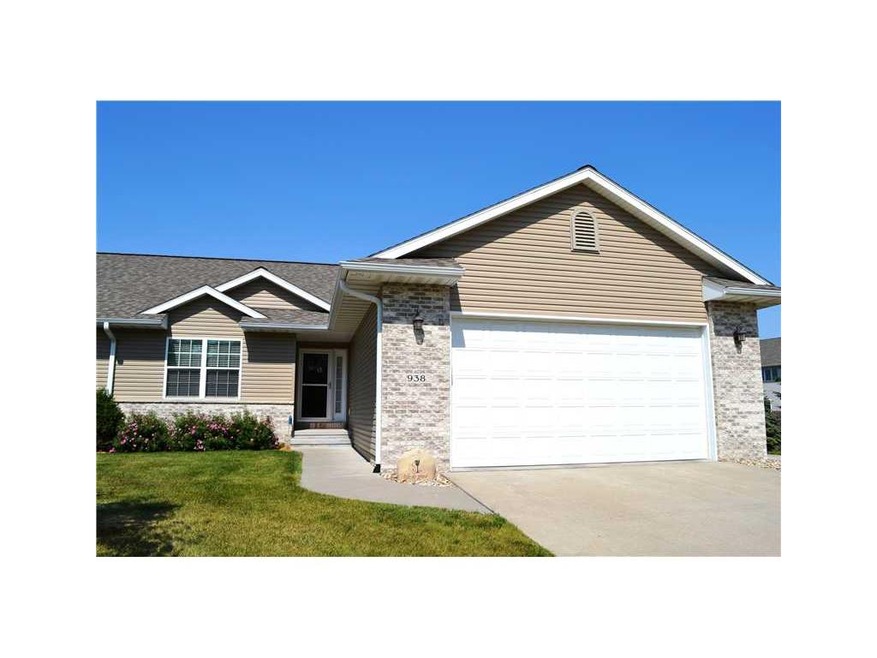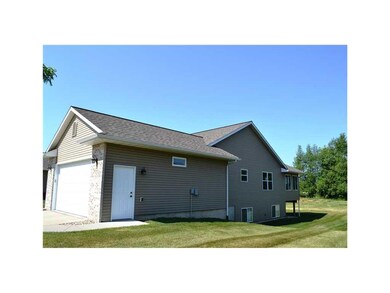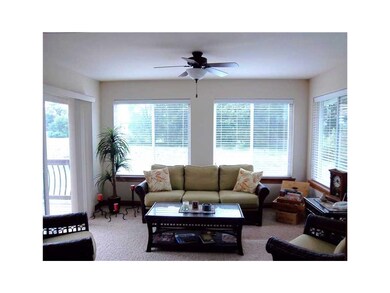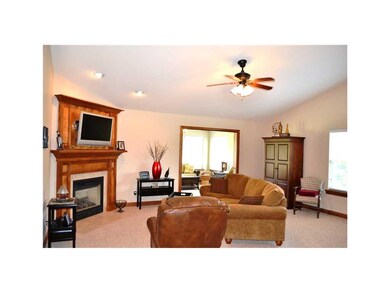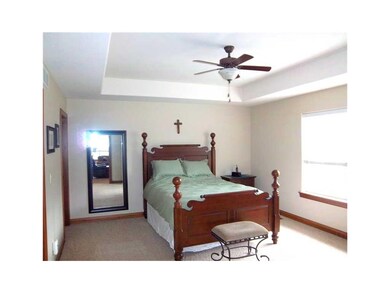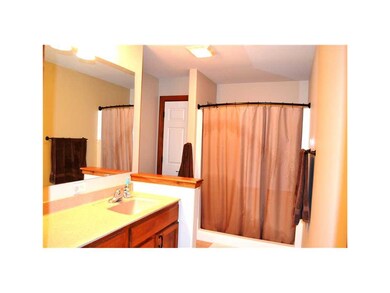
938 Boyson Rd NE Cedar Rapids, IA 52402
Highlights
- Deck
- Recreation Room
- Ranch Style House
- Westfield Elementary School Rated A
- Vaulted Ceiling
- Great Room with Fireplace
About This Home
As of July 2019INCREDIBLE PRICE ON THIS EXECUTIVE CONDO THAT FEATURES CARE FREE LIVING, IMAGINE WATCHING SOMEONE MOW AND SHOVEL FOR YOU! LOCATED ON A PRIVATE CUL-DE-SAC WITH TREES TO LOOK AT FROM YOUR YEAR ROUND SUN PORCH. NUMEROUS UPGRADES INCLUDING: WOOD AND TILE FLOORS, VAULTED CEILINGS IN GREAT ROOM, FOUR SEASONS ROOM WITH ACCESS TO DECK, FINISHED LOWER LEVEL WITH DAYLIGHT WINDOWS, ENERGY STAR RATED, HIGH EFFICIENCY MECHANICALS, MAIN FLOOR LAUNDRY AND MORE. $250 BUY-IN, MONTHLY ASSOCIATION DUES, AND A QUARTERLY MASTER INSURANCE POLICY PREMIUM APPLY. CALL LISTING AGENT FOR RELOCATION DOCS.
Co-Listed By
Kiki Hasson
Realty87
Last Buyer's Agent
Renee Corkery
Realty87

Property Details
Home Type
- Condominium
Year Built
- 2006
HOA Fees
- $134 Monthly HOA Fees
Home Design
- Ranch Style House
- Poured Concrete
- Frame Construction
- Aluminum Siding
- Vinyl Construction Material
Interior Spaces
- Central Vacuum
- Vaulted Ceiling
- Gas Fireplace
- Great Room with Fireplace
- L-Shaped Dining Room
- Recreation Room
- Basement Fills Entire Space Under The House
- Laundry on main level
Kitchen
- Eat-In Kitchen
- Breakfast Bar
- Range<<rangeHoodToken>>
- <<microwave>>
- Dishwasher
- Disposal
Bedrooms and Bathrooms
- 4 Bedrooms | 2 Main Level Bedrooms
Parking
- 2 Car Attached Garage
- Garage Door Opener
Utilities
- Forced Air Cooling System
- Heating System Uses Gas
- Gas Water Heater
- Cable TV Available
Additional Features
- Deck
- Cul-De-Sac
Community Details
- Built by HEARTHSTONE
Ownership History
Purchase Details
Home Financials for this Owner
Home Financials are based on the most recent Mortgage that was taken out on this home.Purchase Details
Home Financials for this Owner
Home Financials are based on the most recent Mortgage that was taken out on this home.Purchase Details
Similar Homes in the area
Home Values in the Area
Average Home Value in this Area
Purchase History
| Date | Type | Sale Price | Title Company |
|---|---|---|---|
| Warranty Deed | $225,000 | None Available | |
| Special Warranty Deed | $195,000 | None Available | |
| Warranty Deed | $219,000 | None Available |
Mortgage History
| Date | Status | Loan Amount | Loan Type |
|---|---|---|---|
| Open | $81,800 | New Conventional | |
| Closed | $84,000 | New Conventional | |
| Previous Owner | $156,000 | New Conventional | |
| Previous Owner | $240,000 | Construction |
Property History
| Date | Event | Price | Change | Sq Ft Price |
|---|---|---|---|---|
| 07/22/2019 07/22/19 | Sold | $225,000 | 0.0% | $87 / Sq Ft |
| 06/06/2019 06/06/19 | Pending | -- | -- | -- |
| 06/04/2019 06/04/19 | For Sale | $225,000 | +15.4% | $87 / Sq Ft |
| 09/25/2012 09/25/12 | Sold | $195,000 | -11.8% | $75 / Sq Ft |
| 09/10/2012 09/10/12 | Pending | -- | -- | -- |
| 08/10/2012 08/10/12 | For Sale | $220,987 | -- | $85 / Sq Ft |
Tax History Compared to Growth
Tax History
| Year | Tax Paid | Tax Assessment Tax Assessment Total Assessment is a certain percentage of the fair market value that is determined by local assessors to be the total taxable value of land and additions on the property. | Land | Improvement |
|---|---|---|---|---|
| 2023 | $4,928 | $250,700 | $34,000 | $216,700 |
| 2022 | $4,772 | $224,500 | $34,000 | $190,500 |
| 2021 | $5,236 | $224,500 | $34,000 | $190,500 |
| 2020 | $5,236 | $231,600 | $34,000 | $197,600 |
| 2019 | $5,376 | $231,400 | $34,000 | $197,400 |
| 2018 | $5,116 | $231,400 | $34,000 | $197,400 |
| 2017 | $4,876 | $228,200 | $25,500 | $202,700 |
| 2016 | $4,876 | $218,000 | $25,500 | $192,500 |
| 2015 | $4,886 | $218,218 | $25,500 | $192,718 |
| 2014 | $4,886 | $226,248 | $25,500 | $200,748 |
| 2013 | $4,898 | $226,248 | $25,500 | $200,748 |
Agents Affiliated with this Home
-
R
Seller's Agent in 2019
Renee Corkery
Realty87
-
B
Buyer's Agent in 2019
Becky Moos
IOWA REALTY
-
Jeff Driscoll
J
Seller's Agent in 2012
Jeff Driscoll
Realty87
(319) 731-2035
14 Total Sales
-
K
Seller Co-Listing Agent in 2012
Kiki Hasson
Realty87
Map
Source: Cedar Rapids Area Association of REALTORS®
MLS Number: 1206062
APN: 11342-76001-01005
- 6967 Doubletree Rd NE Unit 6967
- 935 74th St NE Unit 5
- 925 Rolling Creek Dr NE
- 1023 Doubletree Ct NE Unit 1023
- 1138 White Ivy Place NE
- 1167 74th St NE Unit 1167
- 828 73rd St NE
- 7025 Walden Rd NE
- 1205 Waldenwood Ln NE
- 1204 Crescent View Dr NE
- 6715 Creekside Dr NE Unit 5
- 6911 Winthrop Rd NE
- 620 Colton Cir NE Unit B11
- 6615 Creekside Dr NE Unit 5
- 6615 Creekside Dr NE Unit 2
- 7615 Westfield Dr NE
- 1019 Acacia Dr NE
- 1325 Tower Ln NE
- 1331 Grant Ct NE Unit B
- 1331 Grant Ct NE Unit B
