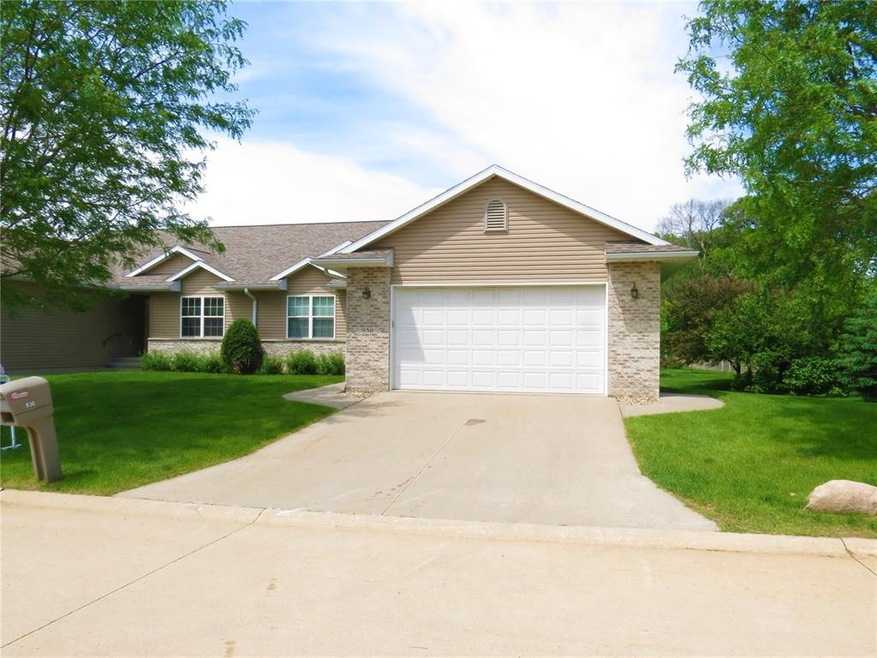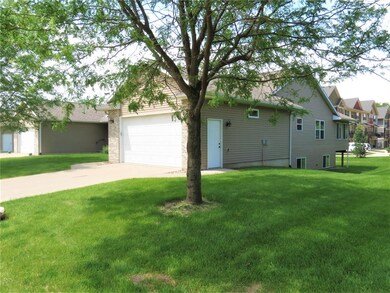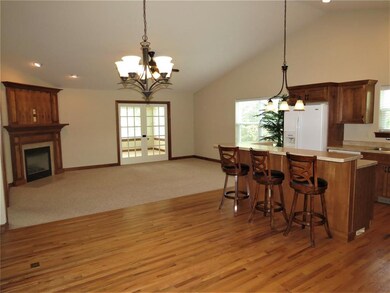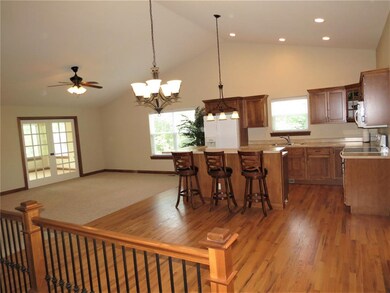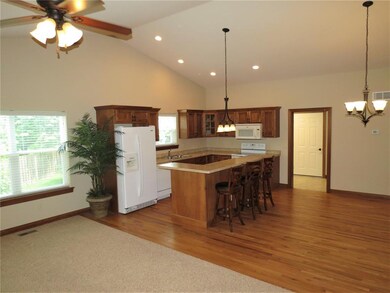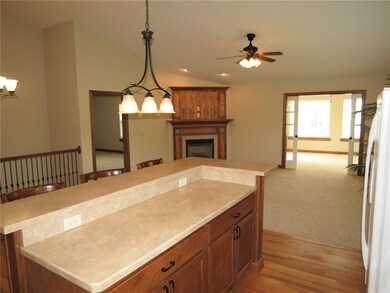
938 Boyson Rd NE Cedar Rapids, IA 52402
Highlights
- Deck
- Vaulted Ceiling
- Great Room with Fireplace
- Westfield Elementary School Rated A
- Ranch Style House
- Den
About This Home
As of July 2019Nestled at the end of a cul de sac, this NE townhome is a rare find! Exquisite details abound with gorgeous hardwood floors, tile, impressive woodwork throughout and updated kitchen cabinets. An open floor plan you'll love the vaulted ceiling great room w/ gas fireplace, a 4 seasons room off that w French double doors, and a center island large enough to gather everyone around. Master suite features tray ceilings, walk in closet and large master bath. A private den/study on the main level and main floor laundry room w sink and cabinets. Step downstairs to a large finished family room, 2 additional bedrooms, walk in closet, and a 3rd bathroom. This home has an expanded garage with water and floor drain, High Efficiency mechanicals and a Central Vac! Shows Like NEW! ALL OFFERS WILL BE PRESENTED BY 7PM THURSDAY JUNE 6TH.
Last Agent to Sell the Property
Renee Corkery
Realty87 Listed on: 06/04/2019

Last Buyer's Agent
Becky Moos
IOWA REALTY

Property Details
Home Type
- Condominium
Est. Annual Taxes
- $5,266
Year Built
- 2007
HOA Fees
- $136 Monthly HOA Fees
Home Design
- Ranch Style House
- Poured Concrete
- Frame Construction
- Vinyl Construction Material
Interior Spaces
- Central Vacuum
- Vaulted Ceiling
- Gas Fireplace
- Great Room with Fireplace
- Combination Kitchen and Dining Room
- Den
- Basement Fills Entire Space Under The House
- Laundry on main level
Kitchen
- Range<<rangeHoodToken>>
- <<microwave>>
- Dishwasher
- Disposal
Bedrooms and Bathrooms
- 4 Bedrooms | 2 Main Level Bedrooms
Parking
- 2 Car Attached Garage
- Garage Door Opener
Utilities
- Forced Air Cooling System
- Heating System Uses Gas
- Gas Water Heater
- Cable TV Available
Additional Features
- Deck
- Cul-De-Sac
Community Details
Pet Policy
- Pets Allowed
Ownership History
Purchase Details
Home Financials for this Owner
Home Financials are based on the most recent Mortgage that was taken out on this home.Purchase Details
Home Financials for this Owner
Home Financials are based on the most recent Mortgage that was taken out on this home.Purchase Details
Similar Homes in the area
Home Values in the Area
Average Home Value in this Area
Purchase History
| Date | Type | Sale Price | Title Company |
|---|---|---|---|
| Warranty Deed | $225,000 | None Available | |
| Special Warranty Deed | $195,000 | None Available | |
| Warranty Deed | $219,000 | None Available |
Mortgage History
| Date | Status | Loan Amount | Loan Type |
|---|---|---|---|
| Open | $81,800 | New Conventional | |
| Closed | $84,000 | New Conventional | |
| Previous Owner | $156,000 | New Conventional | |
| Previous Owner | $240,000 | Construction |
Property History
| Date | Event | Price | Change | Sq Ft Price |
|---|---|---|---|---|
| 07/22/2019 07/22/19 | Sold | $225,000 | 0.0% | $87 / Sq Ft |
| 06/06/2019 06/06/19 | Pending | -- | -- | -- |
| 06/04/2019 06/04/19 | For Sale | $225,000 | +15.4% | $87 / Sq Ft |
| 09/25/2012 09/25/12 | Sold | $195,000 | -11.8% | $75 / Sq Ft |
| 09/10/2012 09/10/12 | Pending | -- | -- | -- |
| 08/10/2012 08/10/12 | For Sale | $220,987 | -- | $85 / Sq Ft |
Tax History Compared to Growth
Tax History
| Year | Tax Paid | Tax Assessment Tax Assessment Total Assessment is a certain percentage of the fair market value that is determined by local assessors to be the total taxable value of land and additions on the property. | Land | Improvement |
|---|---|---|---|---|
| 2023 | $4,928 | $250,700 | $34,000 | $216,700 |
| 2022 | $4,772 | $224,500 | $34,000 | $190,500 |
| 2021 | $5,236 | $224,500 | $34,000 | $190,500 |
| 2020 | $5,236 | $231,600 | $34,000 | $197,600 |
| 2019 | $5,376 | $231,400 | $34,000 | $197,400 |
| 2018 | $5,116 | $231,400 | $34,000 | $197,400 |
| 2017 | $4,876 | $228,200 | $25,500 | $202,700 |
| 2016 | $4,876 | $218,000 | $25,500 | $192,500 |
| 2015 | $4,886 | $218,218 | $25,500 | $192,718 |
| 2014 | $4,886 | $226,248 | $25,500 | $200,748 |
| 2013 | $4,898 | $226,248 | $25,500 | $200,748 |
Agents Affiliated with this Home
-
R
Seller's Agent in 2019
Renee Corkery
Realty87
-
B
Buyer's Agent in 2019
Becky Moos
IOWA REALTY
-
Jeff Driscoll
J
Seller's Agent in 2012
Jeff Driscoll
Realty87
(319) 731-2035
14 Total Sales
-
K
Seller Co-Listing Agent in 2012
Kiki Hasson
Realty87
Map
Source: Cedar Rapids Area Association of REALTORS®
MLS Number: 1904166
APN: 11342-76001-01005
- 925 Rolling Creek Dr NE
- 1023 Doubletree Ct NE Unit 1023
- 6967 Doubletree Rd NE Unit 6967
- 935 74th St NE Unit 5
- 1167 74th St NE Unit 1167
- 7025 Walden Rd NE
- 1205 Waldenwood Ln NE
- 1138 White Ivy Place NE
- 828 73rd St NE
- 6715 Creekside Dr NE Unit 5
- 1204 Crescent View Dr NE
- 6911 Winthrop Rd NE
- 6615 Creekside Dr NE Unit 5
- 1325 Tower Ln NE
- 1331 Grant Ct NE Unit B
- 1331 Grant Ct NE Unit B
- 6410 Creekside Dr NE Unit 9
- 6410 Creekside Dr NE
- 620 Colton Cir NE Unit B11
- 1230 Murray St NE Unit 10
