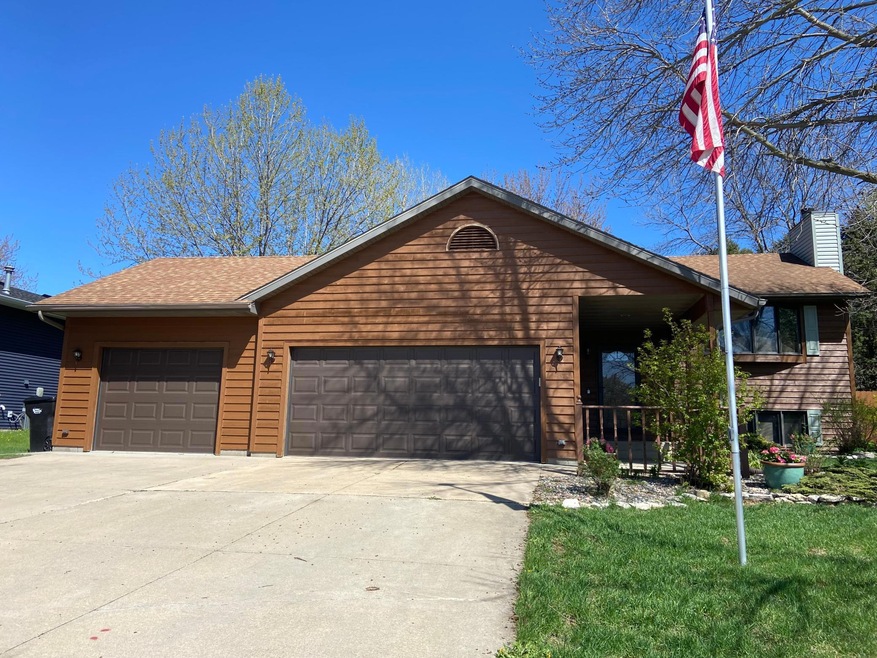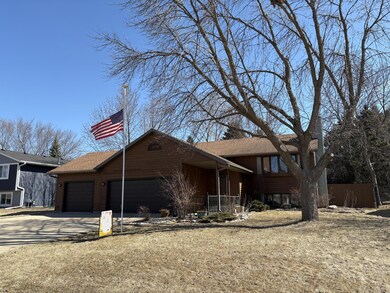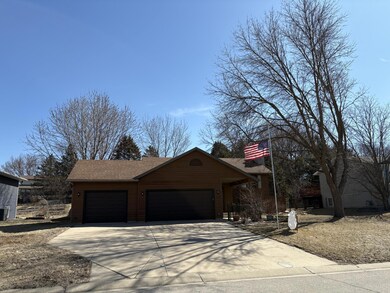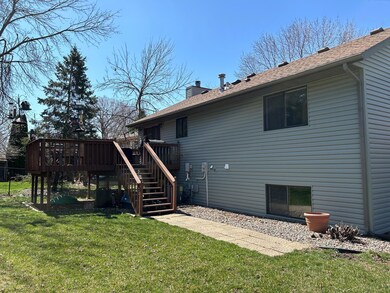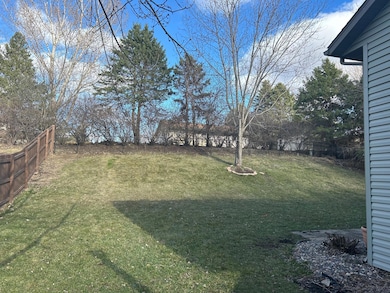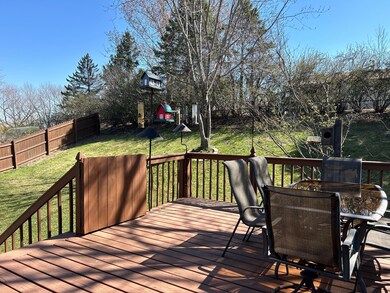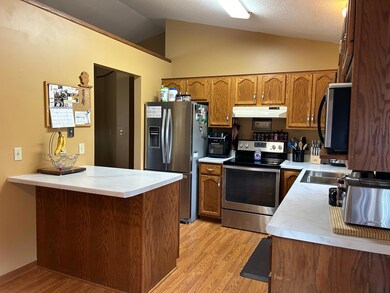
Highlights
- Main Floor Primary Bedroom
- No HOA
- The kitchen features windows
- Byron Intermediate School Rated A-
- Stainless Steel Appliances
- Cul-De-Sac
About This Home
As of May 20254 bedroom, 2 bath, bi-level split in the heart of Byron! Centrally located, minutes to everywhere in town. This house is situated on a great cul-de-sac location with fully fenced backyard. Freshly stained cedar siding in the front & newer vinyl siding on remaining 3 sides. Enjoy morning coffee on the private deck facing east! Inside this home, the main floor offers vaulted ceilings, open floor plan, new kitchen countertops & sink and faucet, with newer stainless steel appliances. 2 bedrooms, full bath & large welcoming foyer complete the main level. The basement hosts a large family room & wood burning fireplace with brick surround. Laundry room tucked into the utility room space is easily accessible. NEW radon mitigation system installed Nov. 2024. Fresh paint throughout most of this home, lightens the color palette & brightens this home. The 3-stall garage is super functional with 2 garage stalls for parking & the 3rd, insulated stall, currently used as a workshop. Make this YOURS!
Home Details
Home Type
- Single Family
Est. Annual Taxes
- $4,852
Year Built
- Built in 1991
Lot Details
- 10,454 Sq Ft Lot
- Lot Dimensions are 75x139
- Cul-De-Sac
- Partially Fenced Property
- Chain Link Fence
Parking
- 3 Car Attached Garage
Home Design
- Bi-Level Home
Interior Spaces
- Wood Burning Fireplace
- Family Room with Fireplace
- Living Room
- Utility Room
- Dryer
- Basement
Kitchen
- Range
- Microwave
- Dishwasher
- Stainless Steel Appliances
- Disposal
- The kitchen features windows
Bedrooms and Bathrooms
- 4 Bedrooms
- Primary Bedroom on Main
- 2 Full Bathrooms
Utilities
- Forced Air Heating and Cooling System
- 150 Amp Service
Community Details
- No Home Owners Association
- Northern Knoll 1St Sub Subdivision
Listing and Financial Details
- Assessor Parcel Number 752942027409
Ownership History
Purchase Details
Home Financials for this Owner
Home Financials are based on the most recent Mortgage that was taken out on this home.Purchase Details
Home Financials for this Owner
Home Financials are based on the most recent Mortgage that was taken out on this home.Similar Homes in Byron, MN
Home Values in the Area
Average Home Value in this Area
Purchase History
| Date | Type | Sale Price | Title Company |
|---|---|---|---|
| Warranty Deed | $318,000 | None Listed On Document | |
| Warranty Deed | $190,000 | Burnet Title |
Mortgage History
| Date | Status | Loan Amount | Loan Type |
|---|---|---|---|
| Open | $254,400 | New Conventional | |
| Previous Owner | $212,000 | New Conventional | |
| Previous Owner | $195,098 | FHA | |
| Previous Owner | $195,461 | FHA | |
| Previous Owner | $185,558 | FHA |
Property History
| Date | Event | Price | Change | Sq Ft Price |
|---|---|---|---|---|
| 05/16/2025 05/16/25 | Sold | $318,000 | -3.3% | $156 / Sq Ft |
| 04/16/2025 04/16/25 | Pending | -- | -- | -- |
| 04/06/2025 04/06/25 | Price Changed | $329,000 | -1.2% | $161 / Sq Ft |
| 03/31/2025 03/31/25 | Price Changed | $333,000 | -1.8% | $163 / Sq Ft |
| 03/05/2025 03/05/25 | For Sale | $339,000 | -- | $166 / Sq Ft |
Tax History Compared to Growth
Tax History
| Year | Tax Paid | Tax Assessment Tax Assessment Total Assessment is a certain percentage of the fair market value that is determined by local assessors to be the total taxable value of land and additions on the property. | Land | Improvement |
|---|---|---|---|---|
| 2024 | $4,852 | $320,200 | $45,000 | $275,200 |
| 2023 | $4,852 | $315,100 | $40,000 | $275,100 |
| 2022 | $4,626 | $281,600 | $40,000 | $241,600 |
| 2021 | $3,480 | $232,500 | $40,000 | $192,500 |
| 2020 | $3,198 | $217,900 | $40,000 | $177,900 |
| 2019 | $2,982 | $198,400 | $35,000 | $163,400 |
| 2018 | $2,682 | $187,500 | $30,000 | $157,500 |
| 2017 | $2,550 | $176,000 | $30,000 | $146,000 |
| 2016 | $2,398 | $143,300 | $17,000 | $126,300 |
| 2015 | $2,338 | $131,400 | $16,700 | $114,700 |
| 2014 | $2,128 | $133,100 | $16,800 | $116,300 |
| 2012 | -- | $131,200 | $16,729 | $114,471 |
Agents Affiliated with this Home
-

Seller's Agent in 2025
Kathy Rohlik
Montgomery Holst Realty
(507) 259-8576
1 in this area
94 Total Sales
-

Seller Co-Listing Agent in 2025
Jay Holst
Montgomery Holst Realty
(507) 273-7662
1 in this area
63 Total Sales
-

Buyer's Agent in 2025
Christopher Hus
RE/MAX
(507) 398-9166
21 in this area
238 Total Sales
Map
Source: NorthstarMLS
MLS Number: 6680189
APN: 75.29.42.027409
- 937 1st Ave NW
- 228 9th St NE
- 330 11th St NW
- 359 Wynnsong Place NW
- 1367 Falstone Alcove NE
- 1351 Falstone Alcove NE
- 1327 Falstone Alcove NE
- 208 Somerby Pkwy NE
- 190 Somerby Pkwy NE
- 172 Somerby Pkwy NE
- 226 Somerby Pkwy NE
- 244 Somerby Pkwy NE
- 264 Somerby Pkwy NE
- 154 Somerby Pkwy NE
- 1405 Somerby Pkwy NE
- 498 Somerby Pkwy NE
- 283 Somerby Pkwy NE
- 301 Somerby Pkwy NE
- 1404 Somerby Pkwy NE
- 319 Somerby Pkwy NE
