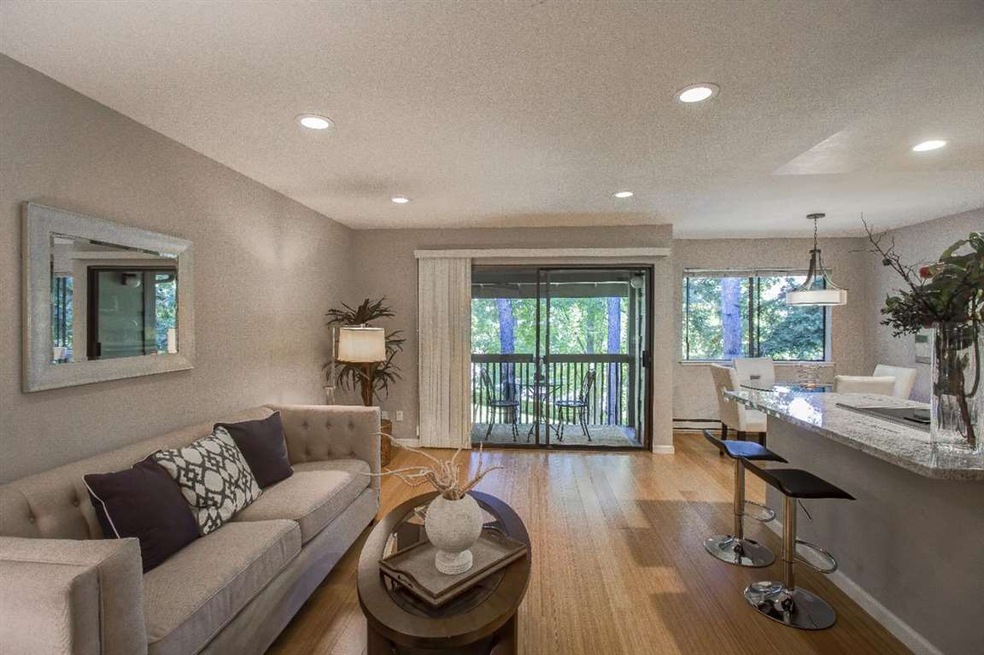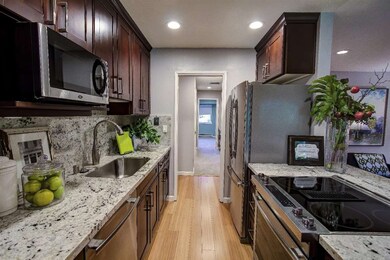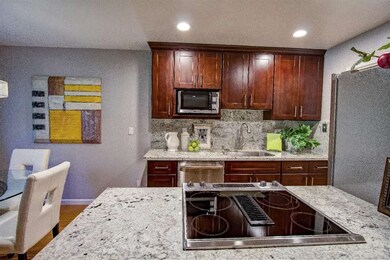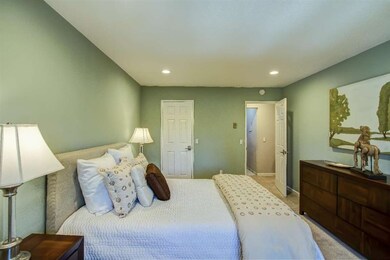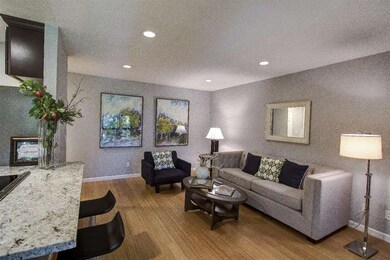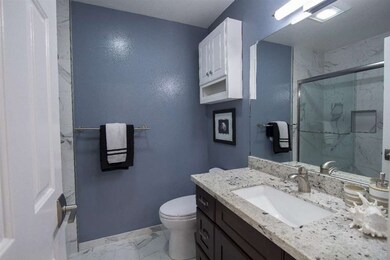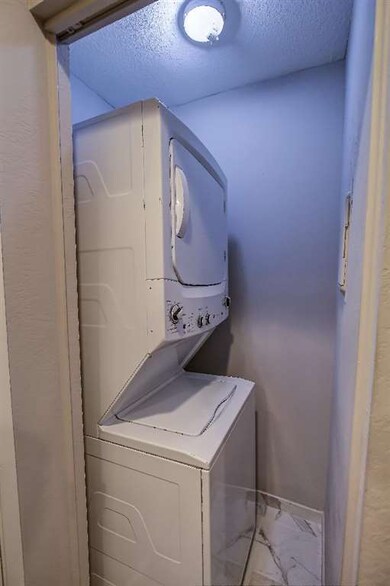
938 Clark Ave Unit 10 Mountain View, CA 94040
Mountain View West NeighborhoodHighlights
- Above Ground Pool
- 1 Car Detached Garage
- Walk-In Closet
- Benjamin Bubb Elementary School Rated A
- Open to Family Room
- 4-minute walk to Gemello Park
About This Home
As of November 2016This top floor unit was completely renovated last year with no expense spared. Attention to detail throughout, To name a few: Kitchen open to living room with granite counter top breakfast bar. 1 inch thick cork beneath bamboo flooring. Recessed LED lighting and upgraded internet wiring throughout. In unit extra large stack-able laundry appliances. This is a well maintained sought-after complex, ideal location to major corporations and shopping.
Last Agent to Sell the Property
Coldwell Banker Realty License #00964958 Listed on: 09/28/2016

Property Details
Home Type
- Condominium
Est. Annual Taxes
- $10,616
Year Built
- Built in 1978
Parking
- 1 Car Detached Garage
- Guest Parking
Home Design
- Slab Foundation
- Composition Roof
Interior Spaces
- 982 Sq Ft Home
- 1-Story Property
- Dining Area
- Washer and Dryer
Kitchen
- Open to Family Room
- Breakfast Bar
Bedrooms and Bathrooms
- 2 Bedrooms
- Walk-In Closet
- Remodeled Bathroom
- 1 Full Bathroom
- Granite Bathroom Countertops
- <<tubWithShowerToken>>
Pool
- Above Ground Pool
- Fence Around Pool
Listing and Financial Details
- Assessor Parcel Number 170-57-010
Community Details
Overview
- Property has a Home Owners Association
- Association fees include common area electricity, decks, exterior painting, fencing, insurance - earthquake, landscaping / gardening, management fee, pool spa or tennis
- Oak Park Homeowners Association
Recreation
- Community Pool
Ownership History
Purchase Details
Home Financials for this Owner
Home Financials are based on the most recent Mortgage that was taken out on this home.Purchase Details
Home Financials for this Owner
Home Financials are based on the most recent Mortgage that was taken out on this home.Purchase Details
Home Financials for this Owner
Home Financials are based on the most recent Mortgage that was taken out on this home.Purchase Details
Home Financials for this Owner
Home Financials are based on the most recent Mortgage that was taken out on this home.Similar Homes in the area
Home Values in the Area
Average Home Value in this Area
Purchase History
| Date | Type | Sale Price | Title Company |
|---|---|---|---|
| Grant Deed | $875,000 | First American Title Company | |
| Grant Deed | $420,000 | First American Title Company | |
| Interfamily Deed Transfer | -- | None Available | |
| Grant Deed | $215,000 | First American Title Guarant | |
| Interfamily Deed Transfer | -- | First American Title Guarant |
Mortgage History
| Date | Status | Loan Amount | Loan Type |
|---|---|---|---|
| Open | $700,000 | New Conventional | |
| Previous Owner | $260,000 | New Conventional | |
| Previous Owner | $100,000 | Credit Line Revolving | |
| Previous Owner | $128,000 | Unknown | |
| Previous Owner | $172,000 | No Value Available |
Property History
| Date | Event | Price | Change | Sq Ft Price |
|---|---|---|---|---|
| 11/14/2016 11/14/16 | Sold | $875,000 | +12.2% | $891 / Sq Ft |
| 10/13/2016 10/13/16 | Pending | -- | -- | -- |
| 09/28/2016 09/28/16 | For Sale | $780,000 | +85.7% | $794 / Sq Ft |
| 05/18/2012 05/18/12 | Sold | $420,000 | +3.7% | $428 / Sq Ft |
| 04/05/2012 04/05/12 | Pending | -- | -- | -- |
| 03/28/2012 03/28/12 | For Sale | $405,000 | -- | $412 / Sq Ft |
Tax History Compared to Growth
Tax History
| Year | Tax Paid | Tax Assessment Tax Assessment Total Assessment is a certain percentage of the fair market value that is determined by local assessors to be the total taxable value of land and additions on the property. | Land | Improvement |
|---|---|---|---|---|
| 2024 | $10,616 | $900,000 | $450,000 | $450,000 |
| 2023 | $10,421 | $875,000 | $437,500 | $437,500 |
| 2022 | $11,310 | $935,000 | $467,500 | $467,500 |
| 2021 | $10,210 | $847,000 | $423,500 | $423,500 |
| 2020 | $11,303 | $928,556 | $464,278 | $464,278 |
| 2019 | $10,827 | $910,350 | $455,175 | $455,175 |
| 2018 | $10,714 | $892,500 | $446,250 | $446,250 |
| 2017 | $10,351 | $875,000 | $437,500 | $437,500 |
| 2016 | $5,317 | $445,634 | $222,817 | $222,817 |
| 2015 | $5,167 | $438,942 | $219,471 | $219,471 |
| 2014 | $5,123 | $430,344 | $215,172 | $215,172 |
Agents Affiliated with this Home
-
Vivi Chan

Seller's Agent in 2016
Vivi Chan
Coldwell Banker Realty
(650) 917-4211
10 Total Sales
-
Michael Repka

Buyer's Agent in 2016
Michael Repka
Deleon Realty
(650) 488-7325
5 in this area
793 Total Sales
-
J
Seller's Agent in 2012
Judy Jennings-Moritz
Keller Williams Palo Alto
Map
Source: MLSListings
MLS Number: ML81626407
APN: 170-57-010
- 1060 Karen Way
- 1734 W El Camino Real Unit 1
- 579 S Rengstorff Ave
- 590 S Rengstorff Ave
- 588 S Rengstorff Ave
- 586 S Rengstorff Ave
- 1930 Mount Vernon Ct Unit 8
- 594 S Rengstorff Ave
- 584 S Rengstorff Ave
- 578 S Rengstorff Ave
- 2025 California St Unit 8
- 504 Guth Alley
- 298 S Rengstorff Ave
- 1686 Mercy St
- 725 Mariposa Ave Unit 102
- 1550 Redwood Ct
- 255 S Rengstorff Ave Unit 27
- 255 S Rengstorff Ave Unit 5
- 255 S Rengstorff Ave Unit 99
- 539 Los Ninos Way
