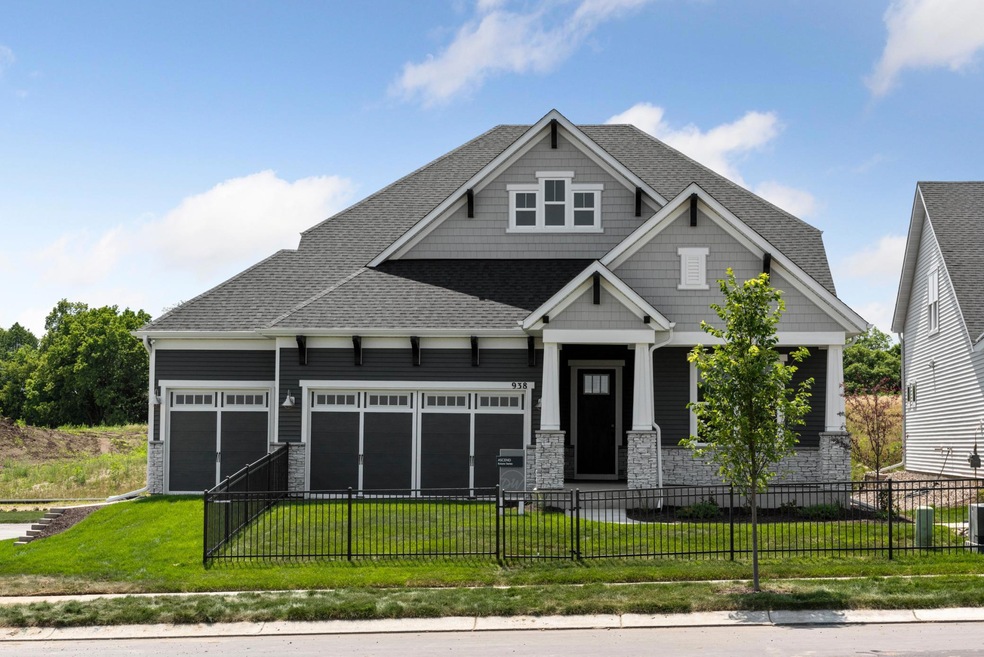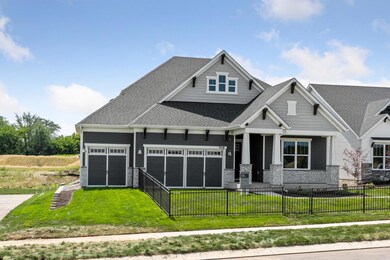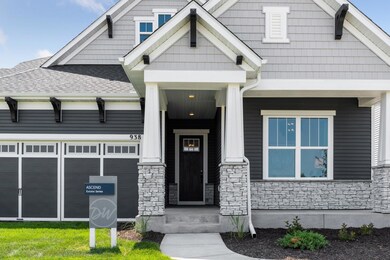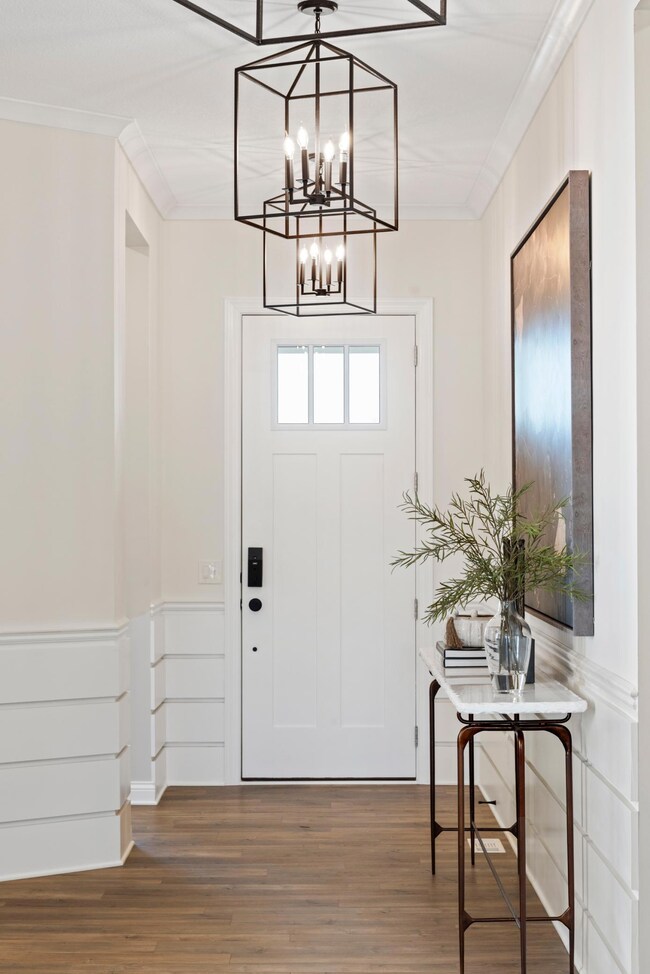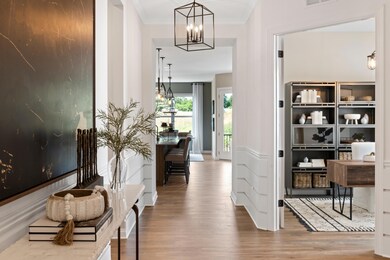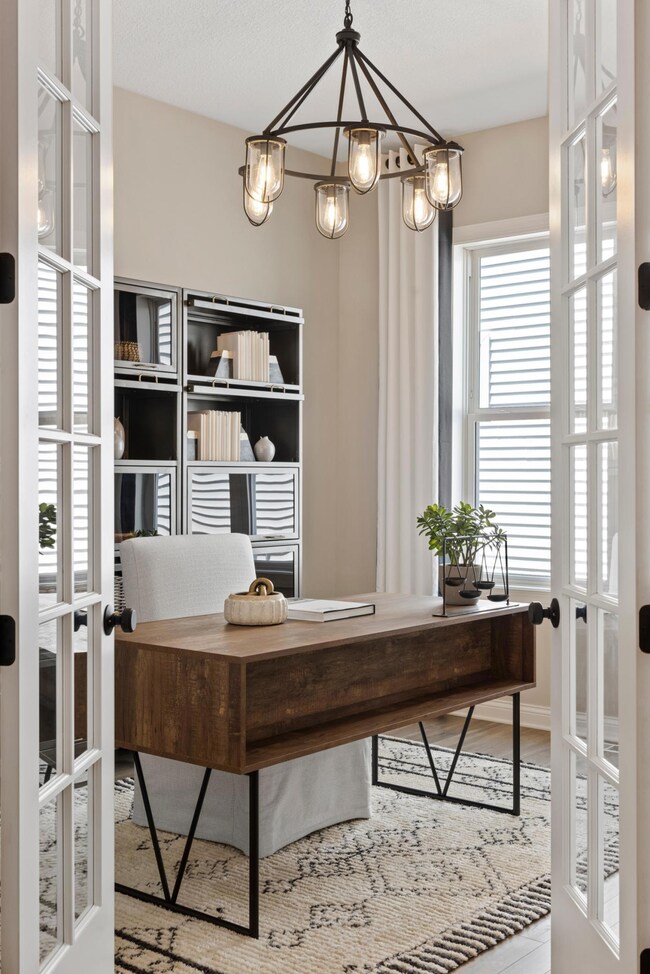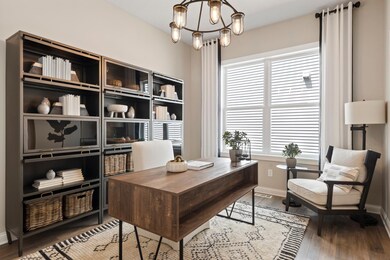
938 Goldfinch St Chaska, MN 55318
Highlights
- New Construction
- Stainless Steel Appliances
- Living Room
- Clover Ridge Elementary School Rated A-
- 3 Car Attached Garage
- Entrance Foyer
About This Home
As of November 2024Our Ascend Model is FOR SALE and is a remarkable Home designed for luxury living, tailored specifically for those 55 and older. Situated in the desirable Adelwood community, this home features an impressive main level that ensures both comfort and convenience, along with a spacious finished basement that adds even more versatility to the living space.The main level boasts expansive 10-foot ceilings, creating an open and airy ambiance. High ceilings enhance the feeling of grandeur and contribute to a light-filled environment throughout the home.The property includes three spacious bedrooms. The primary suite is a sanctuary of relaxation, featuring ample space and an en-suite bathroom for ultimate privacy and comfort. Two additional bedrooms offer flexibility for guests or family members, with convenient access to a second full bathroom.A thoughtfully designed office space provides a quiet and productive area for work or hobbies, enhancing the home’s functionality and accommodating various interests or needs.The heart of the home is the gourmet kitchen, equipped with modern appliances, stylish cabinetry, and a spacious island. This setup makes it perfect for both everyday meals and entertaining guests.The open-concept living and dining areas are designed for ease of movement and social interaction, featuring high-quality finishes and plenty of natural light.Adding to the home's appeal is a spacious finished basement, which offers additional living space that can be customized to fit a variety of needs. Whether used as a recreational area, a home theater, or a second office, this versatile space enhances the overall functionality of the home.Additionally, the attached three-car garage provides ample space for vehicles and additional storage, ensuring convenience and functionality.Our Ascend Home offers a blend of luxury, practicality, and thoughtful design, creating an ideal living environment for those looking to enjoy their 55+ years in comfort and style.**Please note - prices, availability and promotions can changed without notice. Please contact us for more details!
Home Details
Home Type
- Single Family
Est. Annual Taxes
- $8,860
Year Built
- Built in 2021 | New Construction
HOA Fees
- $293 Monthly HOA Fees
Parking
- 3 Car Attached Garage
- Parking Storage or Cabinetry
- Garage Door Opener
Home Design
- Flex
Interior Spaces
- 1-Story Property
- Entrance Foyer
- Family Room with Fireplace
- Living Room
- Combination Kitchen and Dining Room
- Washer and Dryer Hookup
Kitchen
- Built-In Oven
- Cooktop
- Microwave
- Dishwasher
- Stainless Steel Appliances
- Disposal
Bedrooms and Bathrooms
- 3 Bedrooms
Finished Basement
- Basement Fills Entire Space Under The House
- Sump Pump
- Drain
- Basement Storage
- Basement Window Egress
Utilities
- Forced Air Heating and Cooling System
- 200+ Amp Service
Additional Features
- Air Exchanger
- 7,841 Sq Ft Lot
Community Details
- Association fees include lawn care, professional mgmt, recreation facility, shared amenities, snow removal
- Associa Mn Association, Phone Number (763) 746-1188
- Built by PULTE HOMES
- Adelwood Community
- Del Webb At Chaska Subdivision
Listing and Financial Details
- Property Available on 12/13/24
- Assessor Parcel Number 307030490
Ownership History
Purchase Details
Home Financials for this Owner
Home Financials are based on the most recent Mortgage that was taken out on this home.Similar Homes in Chaska, MN
Home Values in the Area
Average Home Value in this Area
Purchase History
| Date | Type | Sale Price | Title Company |
|---|---|---|---|
| Warranty Deed | $797,000 | Pgp Title |
Property History
| Date | Event | Price | Change | Sq Ft Price |
|---|---|---|---|---|
| 11/13/2024 11/13/24 | Sold | $797,000 | -3.4% | $239 / Sq Ft |
| 08/20/2024 08/20/24 | Pending | -- | -- | -- |
| 08/17/2024 08/17/24 | For Sale | $824,990 | -- | $247 / Sq Ft |
Tax History Compared to Growth
Tax History
| Year | Tax Paid | Tax Assessment Tax Assessment Total Assessment is a certain percentage of the fair market value that is determined by local assessors to be the total taxable value of land and additions on the property. | Land | Improvement |
|---|---|---|---|---|
| 2025 | $8,990 | $784,900 | $140,000 | $644,900 |
| 2024 | $8,860 | $706,000 | $129,500 | $576,500 |
| 2023 | $8,400 | $711,900 | $129,500 | $582,400 |
| 2022 | $898 | $706,300 | $120,000 | $586,300 |
| 2021 | $534 | $36,600 | $36,600 | $0 |
Agents Affiliated with this Home
-
Derek Stutz

Seller's Agent in 2024
Derek Stutz
Pulte Homes Of Minnesota, LLC
(651) 261-9788
13 in this area
49 Total Sales
-
Colleen Lee
C
Seller Co-Listing Agent in 2024
Colleen Lee
Pulte Homes Of Minnesota, LLC
(612) 309-3016
20 in this area
36 Total Sales
Map
Source: NorthstarMLS
MLS Number: 6588058
APN: 30.7030490
- 946 Goldfinch St
- 771 Cascade Dr
- 4324 Deere Trail
- 3840 Vista View Dr
- 4310 Deere Trail
- 4311 Deere Trail
- 1353 White Oak Dr Unit 44
- 1430 Cardinal Cove
- 314 Brickyard Dr
- 504 N Maple St
- 205 N Hickory St
- 4020 Holasek Path
- 749 Ensconced Way
- 121 N Hickory St
- 705 Ensconced Way
- 725 Ensconced Way
- 4018 Savanna Ct
- 216 Oak St N
- 4509 Savanna Trail
- 730 Ensconced Way
