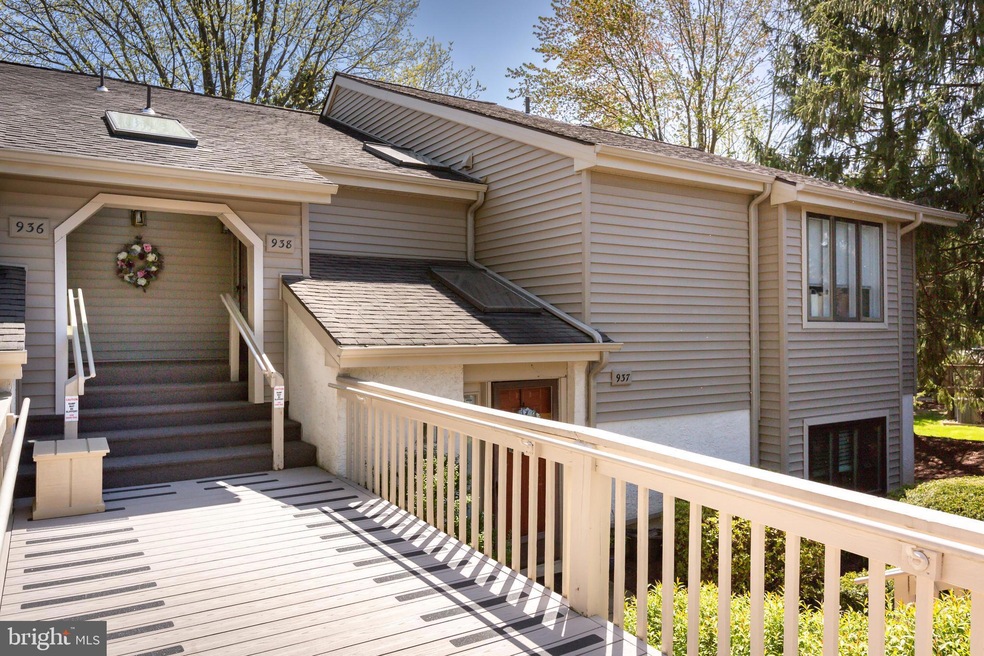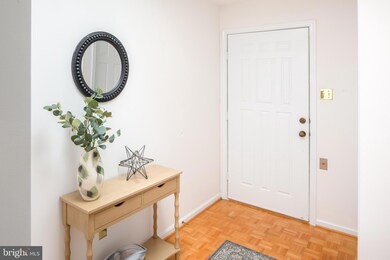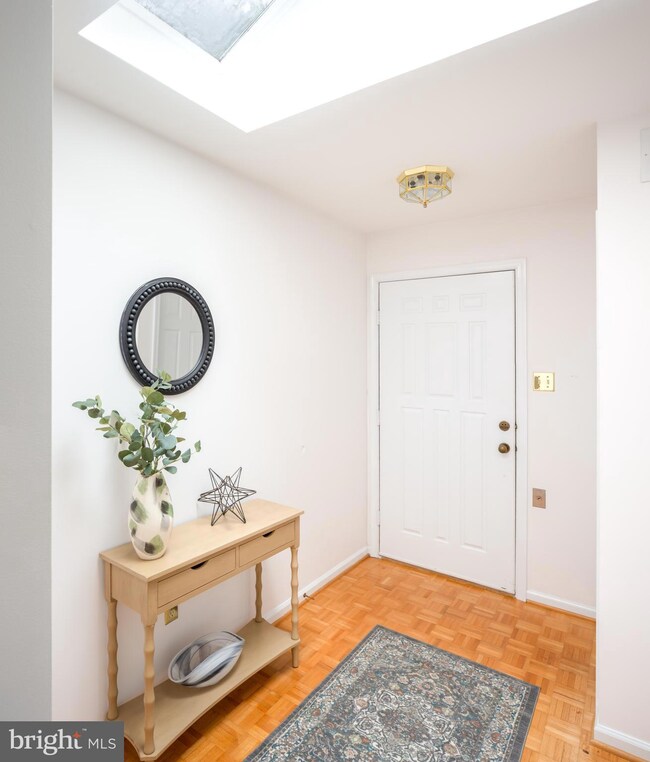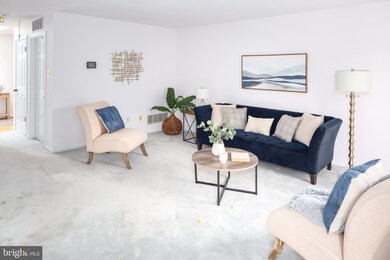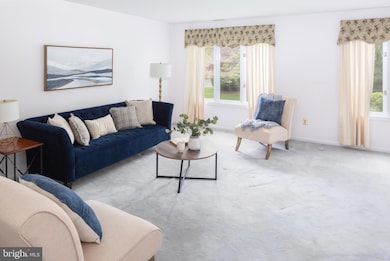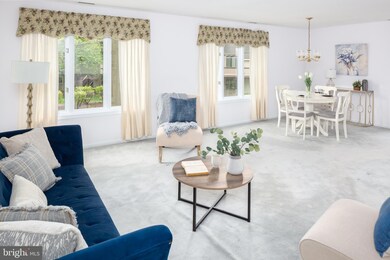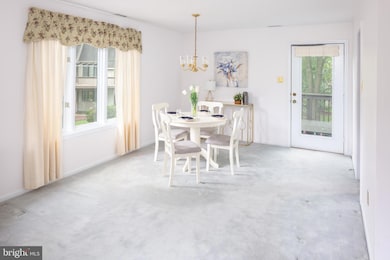
938 Jefferson Way West Chester, PA 19380
Estimated Value: $235,000 - $354,000
Highlights
- Senior Living
- Rambler Architecture
- 1 Car Detached Garage
- Deck
- Community Pool
- Living Room
About This Home
As of June 2023Simplify and enjoy the easy Hershey’s Mill lifestyle in this one-bedroom Kimberton model end unit! You will appreciate the central location in the community which is close to the pool, community center, Sullivan House, sport courts, and pond! Enter into the lovely foyer with a skylight, coat closet, and powder room. The open living room and dining room have triple windows and access to the rear deck, and the sun-filled kitchen features plenty of cabinets. The main bedroom offers a spacious walk-in closet and en suite bathroom with a tub/shower. The laundry closet is conveniently located outside the bedroom. A closet on the deck and detached one-car garage provide ample storage space. Experience The Mill for yourself, with amenities that include a Community Center, library, pool, golf course, tennis courts, wood shop, and walking trails. At Hershey’s Mill you have your choice of social pursuits or more solitary activities, such as birdwatching. Located within historic Chester County, Hershey’s Mill is within easy access to the towns of Malvern and West Chester, as well as major thoroughfares, including West Chester Pike and Route 202.
Townhouse Details
Home Type
- Townhome
Est. Annual Taxes
- $3,056
Year Built
- Built in 1986
Lot Details
- 1,226
HOA Fees
- $618 Monthly HOA Fees
Parking
- 1 Car Detached Garage
Home Design
- Rambler Architecture
- Block Foundation
- Frame Construction
- Vinyl Siding
Interior Spaces
- 1,226 Sq Ft Home
- Property has 1 Level
- Entrance Foyer
- Living Room
- Dining Room
Bedrooms and Bathrooms
- 1 Main Level Bedroom
- En-Suite Primary Bedroom
Laundry
- Laundry Room
- Laundry on main level
Utilities
- Central Air
- Heat Pump System
- Electric Water Heater
- Community Sewer or Septic
Additional Features
- Deck
- 1,226 Sq Ft Lot
Listing and Financial Details
- Tax Lot 0890
- Assessor Parcel Number 53-02 -0890
Community Details
Overview
- Senior Living
- $9,520 Capital Contribution Fee
- Association fees include common area maintenance, cable TV, exterior building maintenance, lawn maintenance, pool(s), road maintenance, security gate, sewer, snow removal, trash
- $3,000 Other One-Time Fees
- Senior Community | Residents must be 55 or older
- Hersheys Mill Subdivision
- Property Manager
Recreation
- Community Pool
Ownership History
Purchase Details
Home Financials for this Owner
Home Financials are based on the most recent Mortgage that was taken out on this home.Purchase Details
Similar Homes in West Chester, PA
Home Values in the Area
Average Home Value in this Area
Purchase History
| Date | Buyer | Sale Price | Title Company |
|---|---|---|---|
| Carroll Richard C | $225,000 | None Listed On Document | |
| Pomilo Anne Marie | -- | -- |
Property History
| Date | Event | Price | Change | Sq Ft Price |
|---|---|---|---|---|
| 06/02/2023 06/02/23 | Sold | $225,000 | 0.0% | $184 / Sq Ft |
| 05/09/2023 05/09/23 | Pending | -- | -- | -- |
| 05/05/2023 05/05/23 | For Sale | $225,000 | -- | $184 / Sq Ft |
Tax History Compared to Growth
Tax History
| Year | Tax Paid | Tax Assessment Tax Assessment Total Assessment is a certain percentage of the fair market value that is determined by local assessors to be the total taxable value of land and additions on the property. | Land | Improvement |
|---|---|---|---|---|
| 2024 | $3,056 | $106,340 | $36,780 | $69,560 |
| 2023 | $3,056 | $106,340 | $36,780 | $69,560 |
| 2022 | $2,963 | $106,340 | $36,780 | $69,560 |
| 2021 | $2,920 | $106,340 | $36,780 | $69,560 |
| 2020 | $2,901 | $106,340 | $36,780 | $69,560 |
| 2019 | $2,860 | $106,340 | $36,780 | $69,560 |
| 2018 | $2,797 | $106,340 | $36,780 | $69,560 |
| 2017 | $2,735 | $106,340 | $36,780 | $69,560 |
| 2016 | $2,368 | $106,340 | $36,780 | $69,560 |
| 2015 | $2,368 | $106,340 | $36,780 | $69,560 |
| 2014 | $2,368 | $106,340 | $36,780 | $69,560 |
Agents Affiliated with this Home
-
Deborah Dorsey

Seller's Agent in 2023
Deborah Dorsey
BHHS Fox & Roach
(610) 724-2880
423 Total Sales
-
Dave DORSEY

Seller Co-Listing Agent in 2023
Dave DORSEY
BHHS Fox & Roach
(610) 724-2879
58 Total Sales
-
Christine Dick

Buyer's Agent in 2023
Christine Dick
EXP Realty, LLC
(610) 324-2119
42 Total Sales
Map
Source: Bright MLS
MLS Number: PACT2043970
APN: 53-002-0890.0000
- 798 Jefferson Way
- 871 Jefferson Way
- 37 Ashton Way
- 10 Hersheys Dr
- 562 Franklin Way
- 417 Eaton Way
- 49 Ashton Way
- 551 Franklin Way
- 362 Devon Way
- 773 Inverness Dr
- 353 Devon Way
- 1201 Foxglove Ln
- 535 Franklin Way
- 491 Eaton Way
- 383 Eaton Way
- 1752 Zephyr Glen Ct
- 1061 Kennett Way
- 747 Inverness Dr
- 936 Linda Vista Dr
- 646 Heatherton Ln
- 938 Jefferson Way
- 935 Jefferson Way Unit 935
- 936 Jefferson Way
- 940 Jefferson Way
- 937 Jefferson Way
- 939 Jefferson Way
- 933 Jefferson Way
- 932 Jefferson Way
- 934 Jefferson Way
- 931 Jefferson Way
- 941 Jefferson Way
- 942 Jefferson Way
- 930 Jefferson Way
- 946 Jefferson Way
- 945 Jefferson Way
- 920 Jefferson Way
- 921 Jefferson Way
- 943 Jefferson Way
- 923 Jefferson Way
- 944 Jefferson Way
