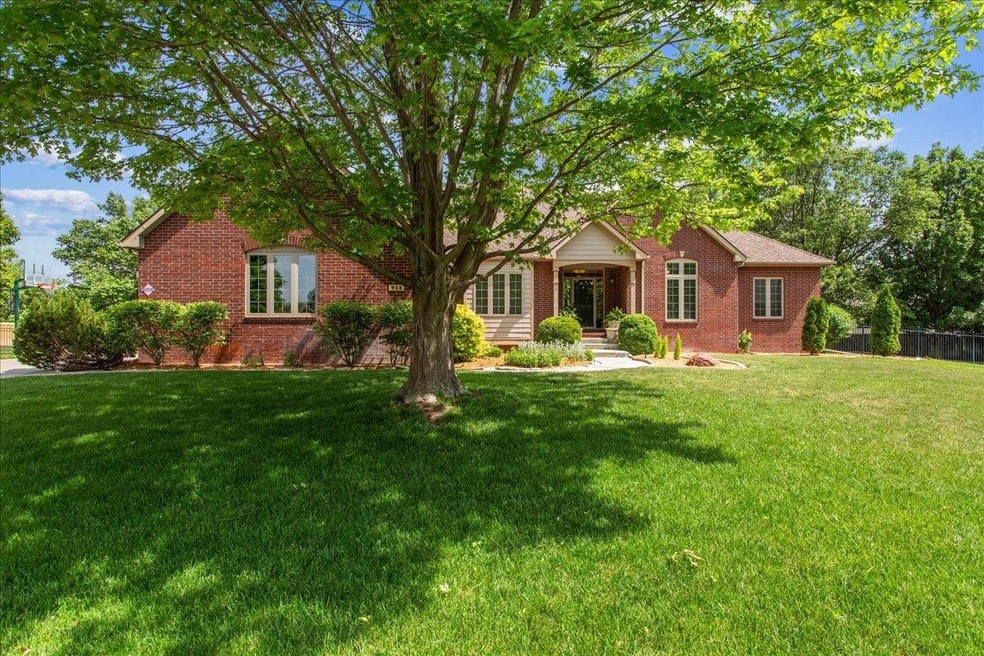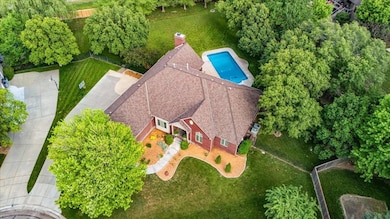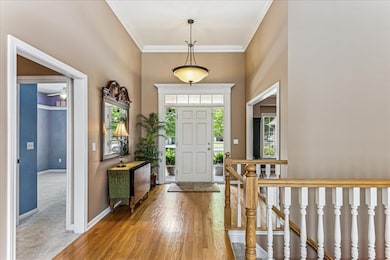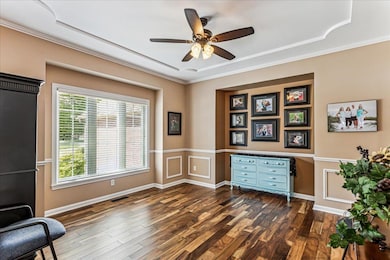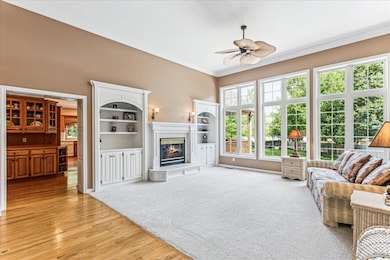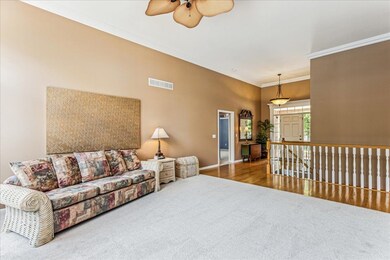
938 N Preserve Ct Wichita, KS 67206
Northeast Wichita NeighborhoodEstimated payment $3,830/month
Highlights
- In Ground Pool
- 0.67 Acre Lot
- Wood Flooring
- Wheatland Elementary School Rated A
- Recreation Room
- Covered patio or porch
About This Home
*Offer deadline: 5:00 p.m. today-5/22/25* Step into this stunning ranch style dream home where style, space and comfort collide! Bursting with natural light and soaring ceilings, the free flowing main floor in a show stopper--featuring a warm and inviting living room with new carpet, crown molding, a gas fireplace, built-ins and expansive windows that frame breathtaking backyard views. The adjacent formal dining room is the perfect setting for elegant dinners or lively gatherings with friends. The large fully applianced kitchen is a culinary delight, boasting an eating bar, pantry with pull-out shelves, and a spacious vaulted hearth room with a dramatic brick fireplace. Pure charm meets function! The luxurious master suite feels like a private retreat, complete with a private bath with 2 sinks, whirlpool tub, tile walk-in shower, dressing area with built-ins & a large walk-in closet. 2 additional bedrooms, full hall bath, a 1/2 bath for guests, and a separate laundry room with a washer & dryer complete the main floor. Head down to the fabulous walk-out basement featuring a massive rec room/game room with an entertainment built-ins, 3 bedrooms (one with French doors), full bath & plenty of storage. Venture into your own private backyard oasis with a covered deck overlooking the in-ground sport pool. Enjoy the large fenced lawn with irrigation well and a sprinkler system. In 2015: all windows on main floor were replaced(except door to deck and hearth windows that face the covered deck). Also, the basement window in the ping pong table room was replaced. Also, in 2015, the entire house was resided with LP Smart Siding and wrapped in Tyvek before the new siding was put on (cantilever on NE side was not replaced). Don't let this opportunity to live in White Tail pass you by! Set up a showing today! Basement sq. ft. estimated.
Last Listed By
Coldwell Banker Plaza Real Estate License #00032165 Listed on: 05/20/2025

Home Details
Home Type
- Single Family
Est. Annual Taxes
- $6,893
Year Built
- Built in 1997
Lot Details
- 0.67 Acre Lot
- Sprinkler System
HOA Fees
- $72 Monthly HOA Fees
Parking
- 3 Car Garage
Home Design
- Brick Exterior Construction
- Composition Roof
Interior Spaces
- 1-Story Property
- Living Room
- Dining Room
- Recreation Room
- Walk-Out Basement
- Storm Doors
Kitchen
- Microwave
- Dishwasher
- Disposal
Flooring
- Wood
- Carpet
- Laminate
Bedrooms and Bathrooms
- 6 Bedrooms
Laundry
- Dryer
- Washer
Outdoor Features
- In Ground Pool
- Covered Deck
- Covered patio or porch
Schools
- Wheatland Elementary School
- Andover High School
Utilities
- Forced Air Zoned Heating and Cooling System
- Heating System Uses Natural Gas
- Irrigation Well
Community Details
- Association fees include gen. upkeep for common ar
- $200 HOA Transfer Fee
- White Tail Subdivision
Listing and Financial Details
- Assessor Parcel Number 115-15-0-14-01-019.00
Map
Home Values in the Area
Average Home Value in this Area
Tax History
| Year | Tax Paid | Tax Assessment Tax Assessment Total Assessment is a certain percentage of the fair market value that is determined by local assessors to be the total taxable value of land and additions on the property. | Land | Improvement |
|---|---|---|---|---|
| 2023 | $6,898 | $55,016 | $10,189 | $44,827 |
| 2022 | $6,415 | $49,623 | $9,614 | $40,009 |
| 2021 | $6,072 | $46,380 | $5,819 | $40,561 |
| 2020 | $5,547 | $42,481 | $5,819 | $36,662 |
| 2019 | $5,541 | $42,481 | $5,819 | $36,662 |
| 2018 | $5,370 | $41,239 | $6,578 | $34,661 |
| 2017 | $5,369 | $0 | $0 | $0 |
| 2016 | $5,273 | $0 | $0 | $0 |
| 2015 | $4,990 | $0 | $0 | $0 |
| 2014 | $4,942 | $0 | $0 | $0 |
Property History
| Date | Event | Price | Change | Sq Ft Price |
|---|---|---|---|---|
| 05/23/2025 05/23/25 | Pending | -- | -- | -- |
| 05/20/2025 05/20/25 | For Sale | $600,000 | -- | $126 / Sq Ft |
Purchase History
| Date | Type | Sale Price | Title Company |
|---|---|---|---|
| Joint Tenancy Deed | -- | Fidelity Title |
Mortgage History
| Date | Status | Loan Amount | Loan Type |
|---|---|---|---|
| Open | $82,000 | No Value Available |
Similar Homes in Wichita, KS
Source: South Central Kansas MLS
MLS Number: 655712
APN: 115-15-0-14-01-019.00
- 12715 E Killarney
- 12621 E Killarney Ct
- 12510 E Killarney St
- 9 E Via Verde St
- 58 E Via Roma St
- 60 E Via Roma St
- 806 N Woodridge Dr
- 26 E Via Roma St
- 822 N Glenmoor Dr
- 938 N White Tail Cir
- 81 E Via Verde St
- 80 E Via Verde St
- 812 N Bracken St
- 12010 E Tipperary St
- 12213 E Troon Ct
- 3342 N Bedford Ct
- 48 E Saint Cloud Place
- 12331 E Central Ave
- 11804 E Killarney St
- 1509 N Rocky Creek Rd
