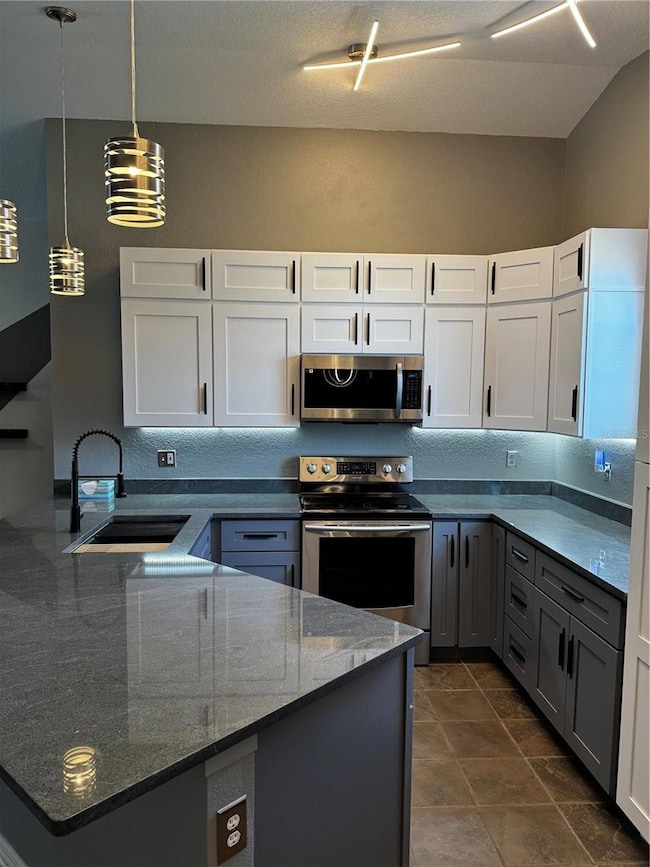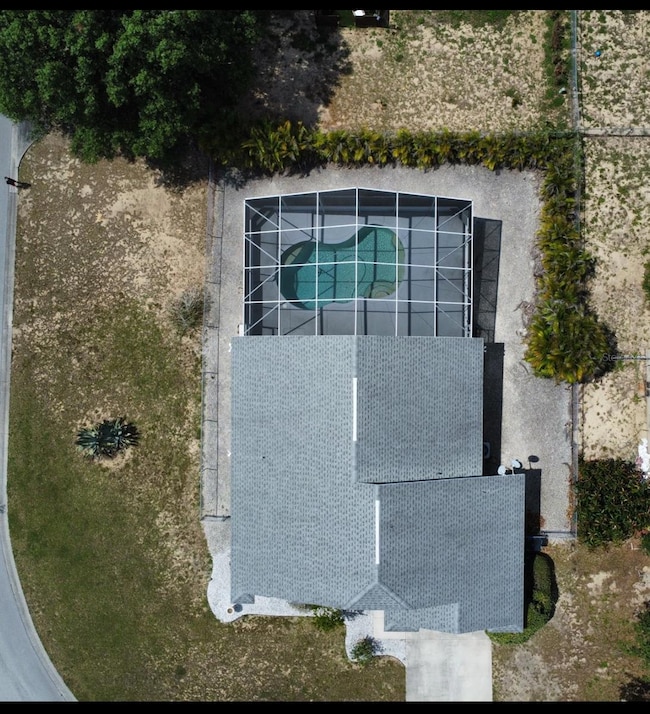
938 Oxford Way Lake Wales, FL 33853
Estimated payment $1,778/month
Highlights
- In Ground Pool
- Open Floorplan
- Granite Countertops
- Bartow Senior High School Rated A-
- High Ceiling
- Hurricane or Storm Shutters
About This Home
Inviting 3-Bedroom, 2-Bath Home with Pool on Corner Lot – Just 3 Blocks from Lake Wailes! Welcome to this beautifully maintained and thoughtfully updated home, ideally situated across the street from historic Bok Tower Gardens. Enjoy quick access to the lake, parks, and kayak rentals for endless outdoor fun. The backyard oasis includes a screen-enclosed pool (updated in 2018) perfect for year-round relaxation and entertaining. The fenced yard is ideal for pets to play safely, while the irrigation system keeps your landscaping lush and green. This Open Concept 3-bedroom, 2-bath home features a split bedroom floor plan providing privacy to the primary suite, cathedral ceilings, a fully renovated primary bathroom and a newly updated kitchen complete with a large pantry, Lazy Susan, spice rack, soft-close cabinetry, and pull-out shelves. This kitchen is perfect for entertaining and young families on the go. It is open to the dining room and living room with full sight lines through to the pool in the back. It features brand new quartz countertops with a large peninsula with seating for 6—a dream for any home chef. Stylish updated lighting in the kitchen and primary bath adds a modern touch. The garage is air-conditioned, offering a cool, comfortable space for hobbies, projects, or extra storage—perfect for those hot Florida summers. New garage cabinets provide added organization and functionality. Additional features include a new roof (2018), updated AC system including duct work (2018), and hurricane shutters, including accordion shutters on the back doors leading to the pool area, offering peace of mind during hurricane season. This move-in-ready home combines comfort, updates, and an unbeatable location near Lake Wailes. Don’t miss the opportunity to make it yours!
Last Listed By
ROBERT SLACK LLC Brokerage Phone: 352-229-1187 License #3548799 Listed on: 05/24/2025

Home Details
Home Type
- Single Family
Est. Annual Taxes
- $1,156
Year Built
- Built in 1997
Lot Details
- 0.25 Acre Lot
- North Facing Home
- Irrigation Equipment
HOA Fees
- $38 Monthly HOA Fees
Parking
- 2 Car Attached Garage
Home Design
- Slab Foundation
- Shingle Roof
- Stucco
Interior Spaces
- 1,423 Sq Ft Home
- Open Floorplan
- High Ceiling
- Combination Dining and Living Room
- Ceramic Tile Flooring
- Hurricane or Storm Shutters
- Washer and Electric Dryer Hookup
Kitchen
- Eat-In Kitchen
- Range
- Recirculated Exhaust Fan
- Microwave
- Dishwasher
- Granite Countertops
Bedrooms and Bathrooms
- 3 Bedrooms
- Walk-In Closet
- 2 Full Bathrooms
Pool
- In Ground Pool
Schools
- Spook Hill Elementary School
- Mclaughlin Middle School
- Bartow High School
Utilities
- Central Heating and Cooling System
- Thermostat
- Electric Water Heater
- High Speed Internet
- Phone Available
- Cable TV Available
Community Details
- Garrison Property Services Llc Association, Phone Number (863) 439-6550
- North Pointe Ph Ii Subdivision
Listing and Financial Details
- Visit Down Payment Resource Website
- Tax Lot 95
- Assessor Parcel Number 27-29-36-880205-000950
Map
Home Values in the Area
Average Home Value in this Area
Tax History
| Year | Tax Paid | Tax Assessment Tax Assessment Total Assessment is a certain percentage of the fair market value that is determined by local assessors to be the total taxable value of land and additions on the property. | Land | Improvement |
|---|---|---|---|---|
| 2023 | $1,117 | $93,015 | $0 | $0 |
| 2022 | $1,042 | $90,306 | $0 | $0 |
| 2021 | $1,036 | $87,676 | $0 | $0 |
| 2020 | $1,020 | $86,465 | $0 | $0 |
| 2018 | $986 | $82,945 | $0 | $0 |
| 2017 | $954 | $81,239 | $0 | $0 |
| 2016 | $944 | $79,568 | $0 | $0 |
| 2015 | $807 | $79,015 | $0 | $0 |
| 2014 | $794 | $78,388 | $0 | $0 |
Property History
| Date | Event | Price | Change | Sq Ft Price |
|---|---|---|---|---|
| 05/24/2025 05/24/25 | For Sale | $309,900 | -- | $218 / Sq Ft |
Purchase History
| Date | Type | Sale Price | Title Company |
|---|---|---|---|
| Warranty Deed | $116,450 | -- |
Mortgage History
| Date | Status | Loan Amount | Loan Type |
|---|---|---|---|
| Open | $112,050 | New Conventional | |
| Closed | $114,000 | Unknown | |
| Closed | $63,000 | New Conventional | |
| Closed | $45,000 | Credit Line Revolving | |
| Closed | $42,650 | New Conventional |
Similar Homes in the area
Source: Stellar MLS
MLS Number: TB8389501
APN: 27-29-36-880205-000950
- 1032 Tower Blvd
- 941 Devonshire Way
- 914 Oxford Way
- 916 Devonshire Way
- 1406 Chamberlain Loop
- 0 Burns Ave Unit 20695537
- 790 Chelsea Way
- 814 Cambridge Way
- 1506 Chamberlain Loop
- 808 Chamberlain Loop
- 815 Brentwood Dr
- 848 Wildabon Ave
- 827 Sherwood Dr
- 703 Tartan Loop
- 1131 Towergate Cir
- 801 Hunt Dr
- 1015 Highland Crest Cir
- 817 Highland Crest Loop
- 724 Hillside Ave
- 799 Highland Crest Loop






