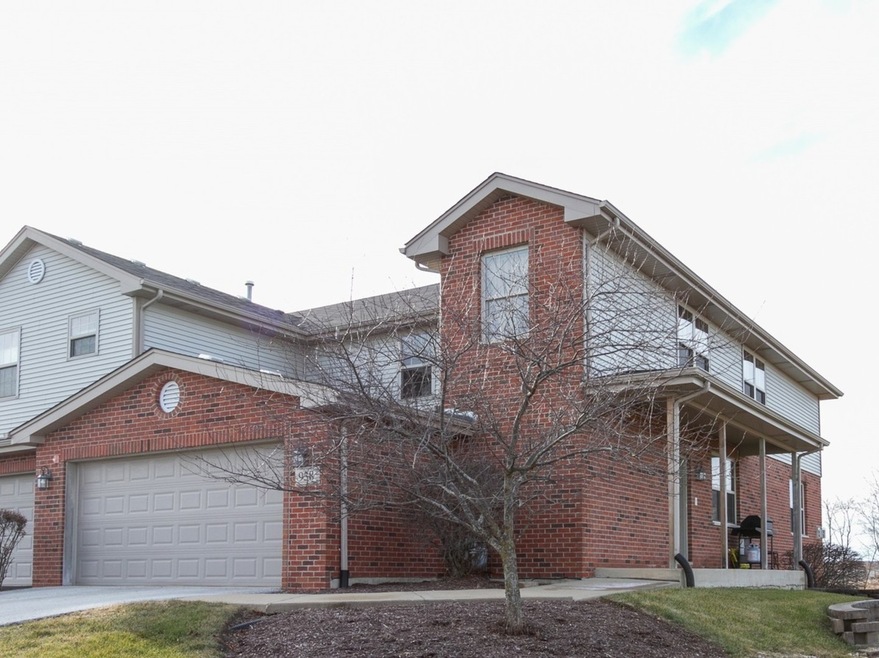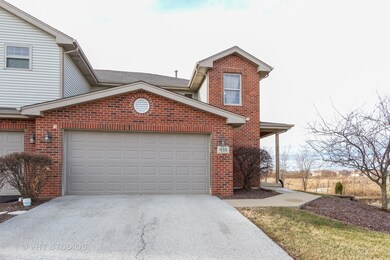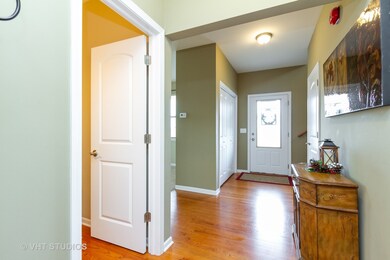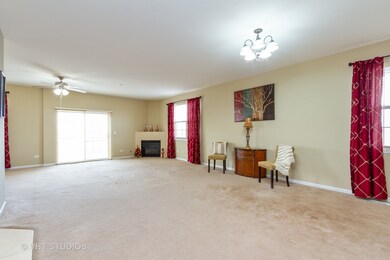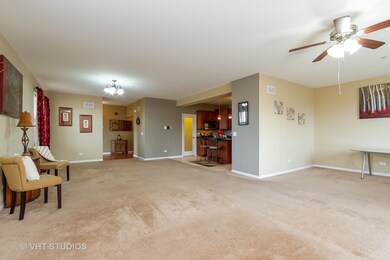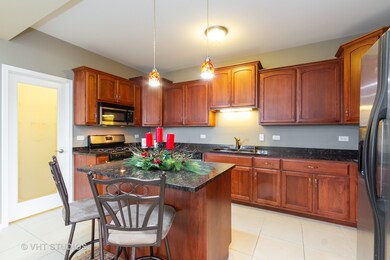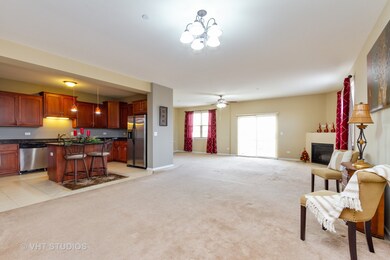
938 Regent Dr Matteson, IL 60443
West Matteson NeighborhoodEstimated Value: $307,413 - $328,000
Highlights
- Landscaped Professionally
- Deck
- Vaulted Ceiling
- Mature Trees
- Property is adjacent to nature preserve
- Wood Flooring
About This Home
As of June 2020Welcome to Regents Pointe - Matteson's most exclusive luxury townhome growing community! Discover this exceptional, brick 2 story townhome, that offers a modern open floor plan, combining spacious family room, dinning and kitchen. Custom made cherry cabinets, granite countertops, island, and SS appliances, not to mention huge walk-in pantry, will make your cooking so much more fun! Bright family room, with corner fireplace, leading to a deck overlooking quiet protected conservation area, will make you feel like vacationing 24/7. Second level offers cozy loft, full hallway bathroom, and 3 spacious and bright bedrooms. Huge master suite features an oversized bathroom (separate shower, soaking tub & double sink) and huge walk-in closet. Intercom-music system throughout, custom blinds, iron spindles on stairs, hardwood foyer, full lookout basement (new carpet 2019) with rough plumbing, 2 car garage with fire sprinkles, and a lot more...This end unit, located on private cul-de-sac, is the perfect dream home you've been looking for!!!
Last Agent to Sell the Property
Baird & Warner License #475179977 Listed on: 03/12/2020

Townhouse Details
Home Type
- Townhome
Est. Annual Taxes
- $7,980
Year Built
- 2010
Lot Details
- Property is adjacent to nature preserve
- Wetlands Adjacent
- End Unit
- Cul-De-Sac
- East or West Exposure
- Landscaped Professionally
- Mature Trees
HOA Fees
- $130 per month
Parking
- Attached Garage
- Parking Available
- Garage Transmitter
- Garage Door Opener
- Driveway
- Off-Street Parking
- Parking Included in Price
- Garage Is Owned
- Unassigned Parking
Home Design
- Brick Exterior Construction
- Slab Foundation
- Frame Construction
- Asphalt Shingled Roof
- Flexicore
Interior Spaces
- Vaulted Ceiling
- Gas Log Fireplace
- Entrance Foyer
- Loft
- Storage
- Wood Flooring
Kitchen
- Breakfast Bar
- Walk-In Pantry
- Oven or Range
- Microwave
- Dishwasher
- Stainless Steel Appliances
- Kitchen Island
Bedrooms and Bathrooms
- Walk-In Closet
- Primary Bathroom is a Full Bathroom
- Dual Sinks
- Soaking Tub
- Separate Shower
Laundry
- Laundry on main level
- Dryer
- Washer
Unfinished Basement
- Basement Fills Entire Space Under The House
- Rough-In Basement Bathroom
Home Security
Utilities
- Forced Air Heating and Cooling System
- Heating System Uses Gas
- Lake Michigan Water
Additional Features
- North or South Exposure
- Deck
Listing and Financial Details
- Homeowner Tax Exemptions
- $5,000 Seller Concession
Community Details
Pet Policy
- Pets Allowed
Additional Features
- Common Area
- Storm Screens
Ownership History
Purchase Details
Home Financials for this Owner
Home Financials are based on the most recent Mortgage that was taken out on this home.Purchase Details
Home Financials for this Owner
Home Financials are based on the most recent Mortgage that was taken out on this home.Similar Homes in Matteson, IL
Home Values in the Area
Average Home Value in this Area
Purchase History
| Date | Buyer | Sale Price | Title Company |
|---|---|---|---|
| Gross Anthony | $205,000 | Servicelink | |
| Haney Napoleon | $272,000 | Cti |
Mortgage History
| Date | Status | Borrower | Loan Amount |
|---|---|---|---|
| Open | Gross Anthony | $212,276 | |
| Previous Owner | Haney Napoleon | $277,848 |
Property History
| Date | Event | Price | Change | Sq Ft Price |
|---|---|---|---|---|
| 06/24/2020 06/24/20 | Sold | $204,900 | +2.5% | $88 / Sq Ft |
| 05/04/2020 05/04/20 | Pending | -- | -- | -- |
| 03/12/2020 03/12/20 | For Sale | $199,900 | -- | $85 / Sq Ft |
Tax History Compared to Growth
Tax History
| Year | Tax Paid | Tax Assessment Tax Assessment Total Assessment is a certain percentage of the fair market value that is determined by local assessors to be the total taxable value of land and additions on the property. | Land | Improvement |
|---|---|---|---|---|
| 2024 | $7,980 | $25,000 | $933 | $24,067 |
| 2023 | $7,980 | $25,000 | $933 | $24,067 |
| 2022 | $7,980 | $21,061 | $816 | $20,245 |
| 2021 | $8,142 | $21,060 | $816 | $20,244 |
| 2020 | $9,378 | $21,060 | $816 | $20,244 |
| 2019 | $10,877 | $23,337 | $757 | $22,580 |
| 2018 | $10,716 | $23,337 | $757 | $22,580 |
| 2017 | $10,451 | $23,337 | $757 | $22,580 |
| 2016 | $10,634 | $23,047 | $699 | $22,348 |
| 2015 | $10,378 | $23,047 | $699 | $22,348 |
| 2014 | $10,123 | $23,047 | $699 | $22,348 |
| 2013 | $9,627 | $23,557 | $699 | $22,858 |
Agents Affiliated with this Home
-
Elizabeth Ziaja

Seller's Agent in 2020
Elizabeth Ziaja
Baird Warner
(708) 906-7923
4 in this area
64 Total Sales
-
Mark Vaccaro

Buyer's Agent in 2020
Mark Vaccaro
Century 21 Circle
(708) 307-9761
1 in this area
245 Total Sales
Map
Source: Midwest Real Estate Data (MRED)
MLS Number: MRD10665895
APN: 31-20-202-023-0000
- 985 Regent Dr
- 997 Regent Dr
- 1005 Regent Dr
- 977 Regent Dr
- 919 Dartmouth Ave
- 824 Dartmouth Ave
- 5657 Colgate Ln
- 5631 Colgate Ln
- 957 Harvard Ln
- 745 Harvard Ln
- 749 Old Meadow Rd
- 6201 Pond View Dr
- 6021 Spring Ln
- 6062 Elm Ln
- 6133 Elm Ln
- 5326 Yale Ln
- 5811 Kathryn Ln
- 6260 Sunflower Dr
- 5832 Kathryn Ln
- 111 Echelon Cir
- 938 Regent Dr
- 942 Regent Dr
- 942 Regent Dr Unit C
- 946 Regent Dr
- 950 Regent Dr
- 950 Regent Dr Unit D
- 5732 Amherst Place
- 5738 Amherst Place
- 978 Regent Dr
- 5733 Amherst Place
- 981 Regent Dr
- 986 Regent Dr
- 989 Regent Dr
- 998 Regent Dr
- 1021 Amlin Terrace
- 5741 Amherst Place
- 1002 Regent Dr
- 1001 Regent Dr
- 1006 Regent Dr
