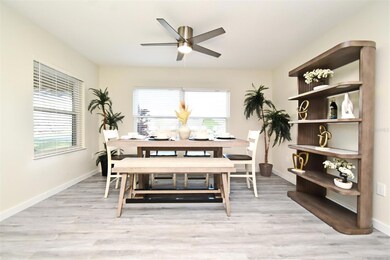938 S Bumby Ave Orlando, FL 32806
Lake Como NeighborhoodHighlights
- Open Floorplan
- Deck
- Stone Countertops
- Boone High School Rated A
- Property is near public transit
- 3-minute walk to Lake Como Baseball Field
About This Home
Welcome to Downtown Orlando's Hourglass District, one of Orlando’s most exciting and rapidly developing urban neighborhoods! With over $170 million in additional real estate investment, new residential and commercial developments transforming the area, enhancing appeal, and driving revitalization, this is a prime opportunity to own a FULLY RENOVATED 4 bedroom 2.5 bath 1,841 sq. ft. home! *NEW ROOF**NEW ELECTRICAL**NEW PLUMBING**NEW AC**NEW HOT WATER HEATER**NEW WINDOWS**NEW PATIO DECK in a location that’s set for continued growth and rising property values! Whether looking for a dream home or a smart LOW MAINTENANCE investment, this home is a must see. Designer finishes throughout, every inch of this home has been thoughtfully curated, featuring: luxury plank vinyl flooring throughout for a sleek, modern feel. Brand-new kitchen with shaker cabinets, GE stainless steel appliances, Quartzite countertops, a marble backsplash, and a closet pantry. The SPLIT BEDROOM layout in home provides maximum privacy. primary suite with natural light, sliding doors leading to a spacious deck, an en-suite bathroom with dual vanities, a walk-in shower, and a custom walk-in closet. The HUGE FENCED BACKYARD is a blank canvas, perfect for entertaining and large enough to add a custom swimming pool. A NEW PAVER DRIVEWAY, spacious BACKYARD DECK, and fully enclosed yard provide the ideal outdoor setup. STRONG RENTAL DEMAND – A desirable location for professionals, creatives, and urban dwellers. LOCAL HOTSPOTS – Walkable access to FOXTAIL COFFEE, 903 MILLS MARKET, HOURGLASS BREWING, and SODO. Proximity to Downtown Orlando –minutes away from the city’s top employers, nightlife, and entertainment. 30 MINS FROM ALL PARKS AND WALT-DISNEY WORLD, and 45 mins from BEACHES! Schedule your showing TODAY!
Last Listed By
PREMIUM PROPERTIES R.E SERVICE Brokerage Phone: 407-380-2800 License #3212765 Listed on: 05/28/2025

Home Details
Home Type
- Single Family
Est. Annual Taxes
- $5,406
Year Built
- Built in 1947
Lot Details
- 6,752 Sq Ft Lot
- East Facing Home
- Fenced
- Oversized Lot
Parking
- 1 Carport Space
Interior Spaces
- 1,841 Sq Ft Home
- 1-Story Property
- Open Floorplan
- Ceiling Fan
- Blinds
- Family Room
- Living Room
- Dining Room
- Inside Utility
- Laundry Room
- Luxury Vinyl Tile Flooring
Kitchen
- Eat-In Kitchen
- Range
- Microwave
- Dishwasher
- Stone Countertops
- Solid Wood Cabinet
- Disposal
Bedrooms and Bathrooms
- 4 Bedrooms
- Split Bedroom Floorplan
- En-Suite Bathroom
- Walk-In Closet
Outdoor Features
- Deck
- Patio
Location
- Property is near public transit
Schools
- Lake Como Elementary School
- Lake Como School K-8 Middle School
- Boone High School
Utilities
- Central Heating and Cooling System
- Thermostat
- Cable TV Available
Listing and Financial Details
- Residential Lease
- Property Available on 5/19/25
- The owner pays for repairs
- $35 Application Fee
- No Minimum Lease Term
- Assessor Parcel Number 31-22-30-8712-01-100
Community Details
Overview
- No Home Owners Association
- Tracys Sub Subdivision
Pet Policy
- Pets Allowed
Map
Source: Stellar MLS
MLS Number: O6310490
APN: 31-2230-8712-01-100
- 2405 Dellwood Dr
- 2306 Hargill Dr
- 2524 Dellwood Dr
- 2615 Hargill Dr
- 750 Hempstead Ave
- 1256 S Bumby Ave
- 2818 Dellwood Dr
- 2900 Lake Arnold Place
- 2810 Nancy St
- 2915 Hargill Dr
- 2811 Vine St
- 2520 Raehn St
- 2918 Wessex St
- 1618 Pepperidge Dr
- 3007 Huntington St
- 926 Mayfair Cir
- 1502 E Gore St
- 3118 Clemwood St
- 527 Sunrise Dr
- 2682 Orange Peel Ct






