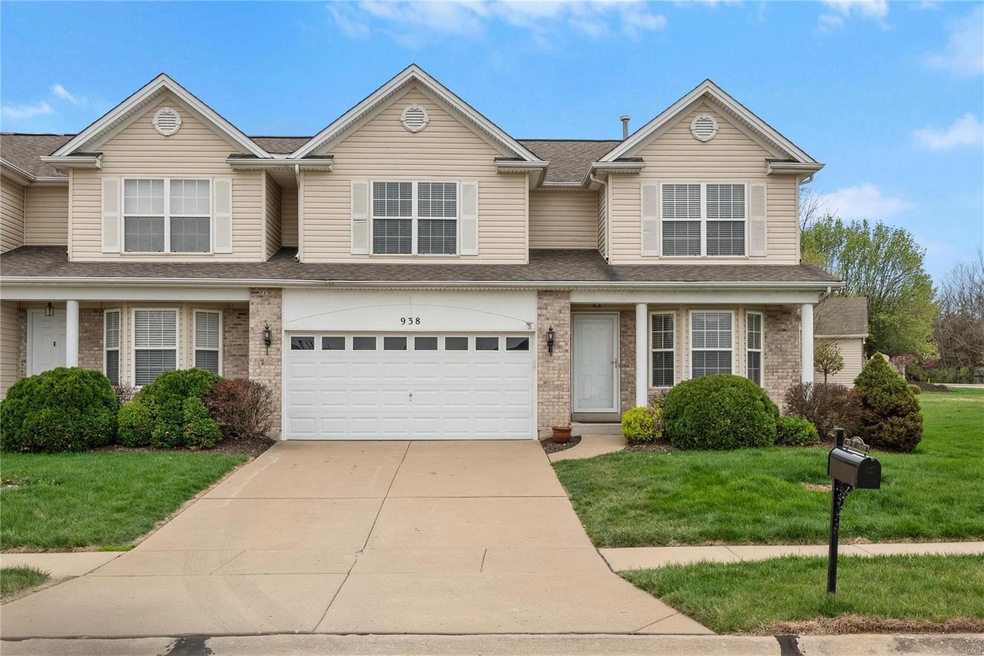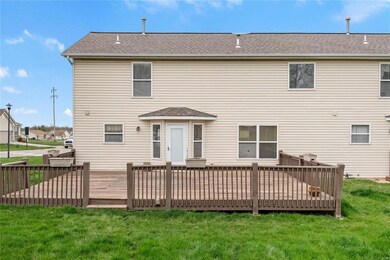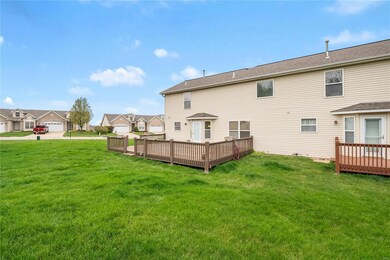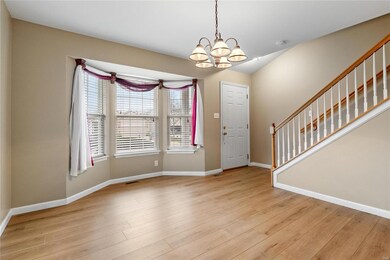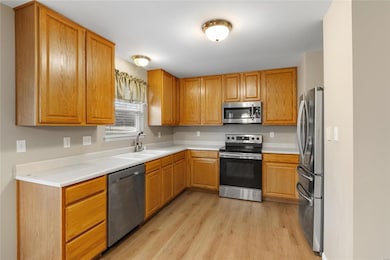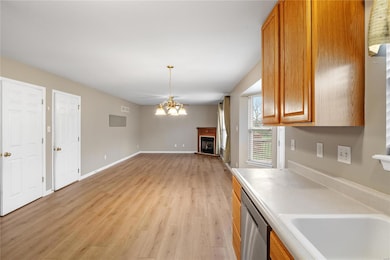
938 Saint Joachim Dr O Fallon, MO 63366
Highlights
- 2-Story Property
- Corner Lot
- Bay Window
- Joseph L. Mudd Elementary School Rated A-
- 2 Car Attached Garage
- Brick Veneer
About This Home
As of June 20243 Bedrooms, 2.5 Baths. Main floor has formal living room. The large family room with corner fireplace opens to breakfast area and kitchen. Newer stove, refrigerator and microwave stay. Freshly painted, newly installed carpet and laminate floors. 20x30 wood deck is just outside breakfast area. Upstairs laundry room, plus washer and dryer stay. Master bedroom suite is huge with luxury master bath and large walk-in closet. Duplicate listing of MLS # 24019503.
Last Agent to Sell the Property
Holland Anderson
Berkshire Hathaway HomeServices Select Properties License #1999032607 Listed on: 04/01/2024

Last Buyer's Agent
Alyse Morris
Berkshire Hathaway HomeServices Alliance Real Estate License #2023044830

Property Details
Home Type
- Condominium
Est. Annual Taxes
- $2,971
Year Built
- Built in 2002
HOA Fees
- $195 Monthly HOA Fees
Parking
- 2 Car Attached Garage
- Garage Door Opener
- Guest Parking
- Off-Street Parking
Home Design
- 2-Story Property
- Traditional Architecture
- Brick Veneer
- Vinyl Siding
Interior Spaces
- 1,804 Sq Ft Home
- Gas Fireplace
- Tilt-In Windows
- Bay Window
- Atrium Windows
- Pocket Doors
- Six Panel Doors
- Washer
- Partially Finished Basement
Kitchen
- Microwave
- Dishwasher
- Disposal
Bedrooms and Bathrooms
- 3 Bedrooms
Schools
- Joseph L. Mudd Elem. Elementary School
- Ft. Zumwalt North Middle School
- Ft. Zumwalt North High School
Utilities
- Forced Air Heating System
Community Details
- Association fees include some insurance, ground maintenance, trash
Listing and Financial Details
- Assessor Parcel Number 2-0050-8880-00-002A.0000000
Ownership History
Purchase Details
Home Financials for this Owner
Home Financials are based on the most recent Mortgage that was taken out on this home.Purchase Details
Home Financials for this Owner
Home Financials are based on the most recent Mortgage that was taken out on this home.Purchase Details
Home Financials for this Owner
Home Financials are based on the most recent Mortgage that was taken out on this home.Purchase Details
Home Financials for this Owner
Home Financials are based on the most recent Mortgage that was taken out on this home.Similar Homes in the area
Home Values in the Area
Average Home Value in this Area
Purchase History
| Date | Type | Sale Price | Title Company |
|---|---|---|---|
| Deed | -- | None Listed On Document | |
| Warranty Deed | -- | None Listed On Document | |
| Warranty Deed | $152,000 | None Available | |
| Warranty Deed | -- | Inv | |
| Warranty Deed | -- | -- |
Mortgage History
| Date | Status | Loan Amount | Loan Type |
|---|---|---|---|
| Previous Owner | $204,000 | New Conventional | |
| Previous Owner | $45,000 | Credit Line Revolving | |
| Previous Owner | $44,000 | Credit Line Revolving | |
| Previous Owner | $75,001 | New Conventional | |
| Previous Owner | $147,300 | Fannie Mae Freddie Mac | |
| Previous Owner | $27,700 | Unknown | |
| Previous Owner | $147,600 | No Value Available |
Property History
| Date | Event | Price | Change | Sq Ft Price |
|---|---|---|---|---|
| 06/25/2024 06/25/24 | Sold | -- | -- | -- |
| 06/25/2024 06/25/24 | Pending | -- | -- | -- |
| 05/03/2024 05/03/24 | For Sale | $274,900 | 0.0% | $152 / Sq Ft |
| 05/02/2024 05/02/24 | Pending | -- | -- | -- |
| 04/19/2024 04/19/24 | Price Changed | $274,900 | -7.8% | $152 / Sq Ft |
| 03/27/2024 03/27/24 | For Sale | $298,000 | -- | $165 / Sq Ft |
Tax History Compared to Growth
Tax History
| Year | Tax Paid | Tax Assessment Tax Assessment Total Assessment is a certain percentage of the fair market value that is determined by local assessors to be the total taxable value of land and additions on the property. | Land | Improvement |
|---|---|---|---|---|
| 2023 | $2,971 | $44,734 | $0 | $0 |
| 2022 | $2,765 | $38,722 | $0 | $0 |
| 2021 | $2,767 | $38,722 | $0 | $0 |
| 2020 | $2,193 | $29,686 | $0 | $0 |
| 2019 | $2,198 | $29,686 | $0 | $0 |
| 2018 | $2,802 | $36,247 | $0 | $0 |
| 2017 | $2,764 | $36,247 | $0 | $0 |
| 2016 | $2,232 | $29,135 | $0 | $0 |
| 2015 | $2,075 | $29,135 | $0 | $0 |
| 2014 | $2,599 | $35,913 | $0 | $0 |
Agents Affiliated with this Home
-
H
Seller's Agent in 2024
Holland Anderson
Berkshire Hathway Home Services
(314) 504-0367
-
A
Buyer's Agent in 2024
Alyse Morris
Berkshire Hathaway HomeServices Alliance Real Estate
(636) 875-9598
Map
Source: MARIS MLS
MLS Number: MIS24018366
APN: 2-0050-8880-00-002A.0000000
- 367 Saint Gemma Dr
- 1103 Montbrook Dr
- 706 Loretta Dr
- 326 Westridge Dr
- 41 Deer Creek Dr
- 1633 Foggy Meadow Dr
- 17 Megans Ct Unit 5H
- 414 Imperial Ct
- 215 Kildare Ct Unit 21A
- 1544 Hunters Meadow Dr
- 38 Downing St
- 65 Snowberry Ridge Ct
- 922 Daffodil Ridge Dr
- 11 Country Oak Dr
- 134 Columbia Meadows Ln
- 159 N Wellington St
- 136 Columbia Meadows Ln
- 127 Columbia Meadows Ln
- 153 Columbia Meadows Ln
- 151 N Wellington St
