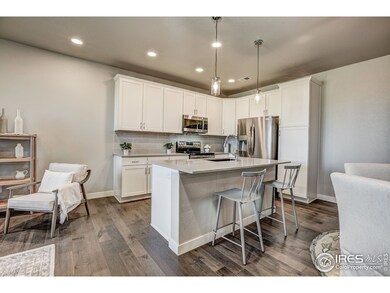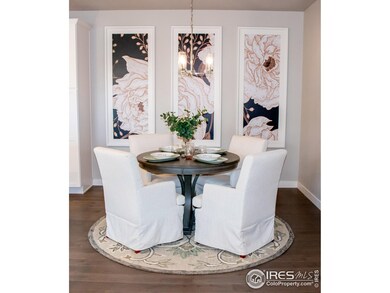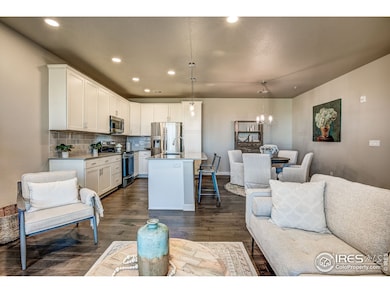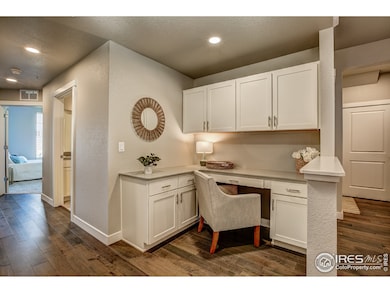
938 Schlagel St Unit 4 Fort Collins, CO 80524
Highlights
- New Construction
- Open Floorplan
- Clubhouse
- Tavelli Elementary School Rated A-
- River Nearby
- Community Pool
About This Home
As of August 2025Move in ready! Grab the opportunity to own one of the last few remaining Cascade plans in Northfield. The Flats at Northfield is a LEED gold certified community by Landmark Homes, where every building has solar energy! Nestled in the heart of vibrant Fort Collins,& minutes to CSU, the Cascade plan offers a 1 car attached garage, ranch style living w/ no stairs! Bright, open floor plan, dining nook, gorgeous quartz kitchen island, flex space to curl up w/ a good book, oversized primary bedroom, primary bath w/ separate dual vanity, walk-in closet, covered & fenced porch, & large windows allowing an abundance of natural light. Come see the exceptional luxury interior features: high efficiency furnace, tankless water heater, & gorgeous, designer selected "Luxmark" standard finishes, quartz counters, tile surrounds, stainless appliances, tile floors in laundry & bathrooms & 1 car garage included. Enjoy quality craftsmanship & attainability, all located in a community loaded w/ amenities & conveniently located close to downtown Fort Collins, CSU & a future trail to link to the Poudre River Trail system. Come see what Northfield is all about & schedule a private tour. Model located at 827 SCHLAGEL STREET #1, FORT COLLINS, CO.
Townhouse Details
Home Type
- Townhome
Est. Annual Taxes
- $1,381
Year Built
- Built in 2024 | New Construction
Lot Details
- No Units Located Below
- Fenced
HOA Fees
- $300 Monthly HOA Fees
Parking
- 1 Car Attached Garage
- Oversized Parking
- Garage Door Opener
Home Design
- Wood Frame Construction
- Composition Roof
- Composition Shingle
- Stone
Interior Spaces
- 1,317 Sq Ft Home
- 1-Story Property
- Open Floorplan
- Ceiling height of 9 feet or more
- Double Pane Windows
- Home Office
Kitchen
- Electric Oven or Range
- Microwave
- Dishwasher
- Kitchen Island
- Disposal
Flooring
- Carpet
- Laminate
Bedrooms and Bathrooms
- 2 Bedrooms
- Walk-In Closet
- Primary bathroom on main floor
- Walk-in Shower
Laundry
- Laundry on main level
- Washer and Dryer Hookup
Home Security
Accessible Home Design
- Accessible Doors
- No Interior Steps
- Level Entry For Accessibility
- Accessible Entrance
Eco-Friendly Details
- Energy-Efficient HVAC
- Energy-Efficient Thermostat
Outdoor Features
- River Nearby
- Enclosed Patio or Porch
- Exterior Lighting
Schools
- Tavelli Elementary School
- Lincoln Middle School
- Ft Collins High School
Utilities
- Forced Air Heating and Cooling System
- High Speed Internet
- Satellite Dish
- Cable TV Available
Listing and Financial Details
- Home warranty included in the sale of the property
- Assessor Parcel Number R1685460
Community Details
Overview
- Association fees include common amenities, trash, snow removal, ground maintenance, management, maintenance structure, water/sewer, hazard insurance
- Vintage Corporation Association, Phone Number (970) 353-3000
- Built by Landmark Homes
- Northfield Subdivision, Cascade Floorplan
Recreation
- Community Playground
- Community Pool
- Park
- Hiking Trails
Pet Policy
- Pet Restriction
- Dogs and Cats Allowed
Additional Features
- Clubhouse
- Fire and Smoke Detector
Similar Homes in Fort Collins, CO
Home Values in the Area
Average Home Value in this Area
Property History
| Date | Event | Price | Change | Sq Ft Price |
|---|---|---|---|---|
| 08/15/2025 08/15/25 | Sold | $435,000 | -1.5% | $330 / Sq Ft |
| 12/10/2024 12/10/24 | For Sale | $441,754 | -- | $335 / Sq Ft |
Tax History Compared to Growth
Tax History
| Year | Tax Paid | Tax Assessment Tax Assessment Total Assessment is a certain percentage of the fair market value that is determined by local assessors to be the total taxable value of land and additions on the property. | Land | Improvement |
|---|---|---|---|---|
| 2025 | $1,381 | $9,263 | $9,263 | -- |
Agents Affiliated with this Home
-
Tamara Sherrill

Seller's Agent in 2025
Tamara Sherrill
RE/MAX
(970) 482-1781
459 Total Sales
-
Kelly Renz

Buyer's Agent in 2025
Kelly Renz
Grey Rock Realty
(970) 820-0750
37 Total Sales
Map
Source: IRES MLS
MLS Number: 1023308
APN: 97014-78-004
- 938 Schlagel St Unit 7
- 919 Schlagel St Unit 3
- 919 Schlagel St Unit 2
- 919 Schlagel St Unit 8
- 919 Schlagel St Unit 1
- 919 Schlagel St Unit 5
- 919 Schlagel St Unit 7
- 919 Schlagel St Unit 6
- 945 Abbott Ln Unit 4
- 921 Abbott Ln Unit 8
- 921 Abbott Ln Unit 7
- 921 Abbott Ln Unit 6
- 827 Schlagel St Unit 3
- Cambridge Plan at Northfield at Old Town - The Flats
- Princeton Plan at Northfield at Old Town - The Flats
- Sunlight Plan at Northfield at Old Town - Vista Collection
- Columbia Plan at Northfield at Old Town - The Flats
- Syracuse Plan at Northfield at Old Town - The Flats
- Oxford Plan at Northfield at Old Town - The Flats
- Crestone Plan at Northfield at Old Town - Vista Collection






