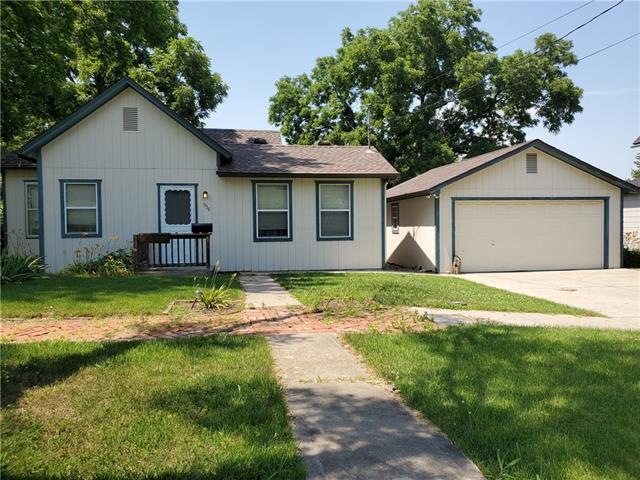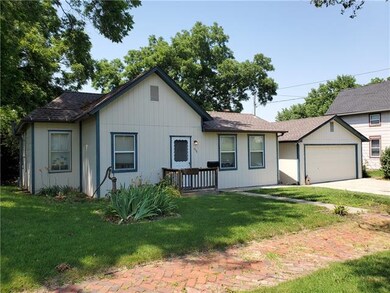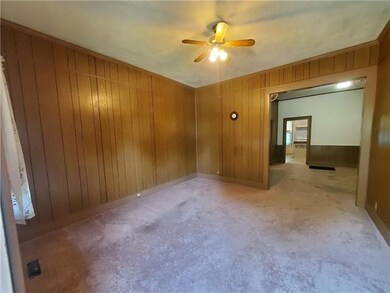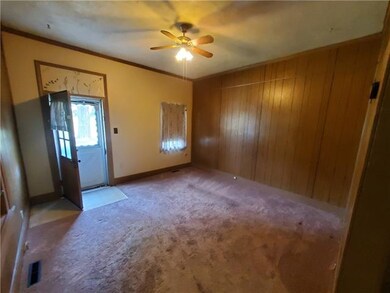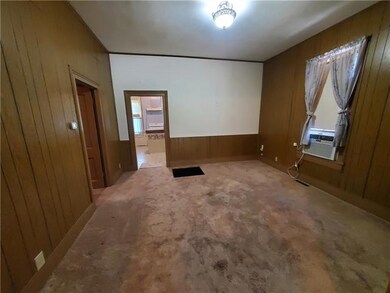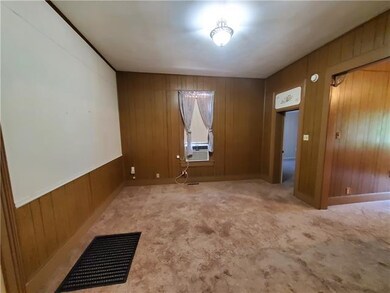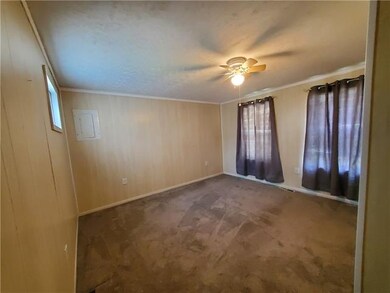
938 Sherman Ave Leavenworth, KS 66048
Highlights
- Vaulted Ceiling
- Granite Countertops
- 2 Car Detached Garage
- Ranch Style House
- No HOA
- Skylights
About This Home
As of May 2025Great house to move into with minimal repairs or update to your taste. All rooms are good size with nice layout to accommodate growing family or those wanting to down size. Good size yard that would be perfect for backyard pool. Detached garage is big enough for 2 cars with plenty of off street parking. Bonus shed for all your lawn tools.
Roof couple years old and furnace is also newer. Window unit stays.
Last Agent to Sell the Property
ReeceNichols Premier Realty License #SP00223758 Listed on: 06/19/2021
Home Details
Home Type
- Single Family
Est. Annual Taxes
- $776
Year Built
- Built in 1900
Lot Details
- 10,125 Sq Ft Lot
- Paved or Partially Paved Lot
Parking
- 2 Car Detached Garage
- Off-Street Parking
Home Design
- Ranch Style House
- Traditional Architecture
- Frame Construction
- Composition Roof
Interior Spaces
- 1,100 Sq Ft Home
- Wet Bar: Linoleum, Shower Only, Carpet, Ceiling Fan(s), All Carpet, Walk-In Closet(s)
- Built-In Features: Linoleum, Shower Only, Carpet, Ceiling Fan(s), All Carpet, Walk-In Closet(s)
- Vaulted Ceiling
- Ceiling Fan: Linoleum, Shower Only, Carpet, Ceiling Fan(s), All Carpet, Walk-In Closet(s)
- Skylights
- Fireplace
- Shades
- Plantation Shutters
- Drapes & Rods
- Combination Dining and Living Room
- Basement
- Basement Cellar
Kitchen
- Granite Countertops
- Laminate Countertops
Flooring
- Wall to Wall Carpet
- Linoleum
- Laminate
- Stone
- Ceramic Tile
- Luxury Vinyl Plank Tile
- Luxury Vinyl Tile
Bedrooms and Bathrooms
- 2 Bedrooms
- Cedar Closet: Linoleum, Shower Only, Carpet, Ceiling Fan(s), All Carpet, Walk-In Closet(s)
- Walk-In Closet: Linoleum, Shower Only, Carpet, Ceiling Fan(s), All Carpet, Walk-In Closet(s)
- 1 Full Bathroom
- Double Vanity
Utilities
- Window Unit Cooling System
- Forced Air Heating System
Additional Features
- Enclosed patio or porch
- City Lot
Community Details
- No Home Owners Association
Listing and Financial Details
- Assessor Parcel Number 077-35-0-20-11-008.00-0
Ownership History
Purchase Details
Home Financials for this Owner
Home Financials are based on the most recent Mortgage that was taken out on this home.Purchase Details
Home Financials for this Owner
Home Financials are based on the most recent Mortgage that was taken out on this home.Purchase Details
Similar Homes in Leavenworth, KS
Home Values in the Area
Average Home Value in this Area
Purchase History
| Date | Type | Sale Price | Title Company |
|---|---|---|---|
| Warranty Deed | -- | Lawyers Title Of Kansas | |
| Warranty Deed | -- | Lawyers Title Of Kansas | |
| Warranty Deed | -- | Lawyers Title | |
| Grant Deed | $34,500 | -- |
Mortgage History
| Date | Status | Loan Amount | Loan Type |
|---|---|---|---|
| Open | $211,945 | New Conventional |
Property History
| Date | Event | Price | Change | Sq Ft Price |
|---|---|---|---|---|
| 05/20/2025 05/20/25 | Sold | -- | -- | -- |
| 03/29/2025 03/29/25 | For Sale | $218,500 | 0.0% | $199 / Sq Ft |
| 03/21/2025 03/21/25 | Pending | -- | -- | -- |
| 03/14/2025 03/14/25 | For Sale | $218,500 | +113.2% | $199 / Sq Ft |
| 07/16/2021 07/16/21 | Sold | -- | -- | -- |
| 06/26/2021 06/26/21 | Pending | -- | -- | -- |
| 06/19/2021 06/19/21 | For Sale | $102,500 | -- | $93 / Sq Ft |
Tax History Compared to Growth
Tax History
| Year | Tax Paid | Tax Assessment Tax Assessment Total Assessment is a certain percentage of the fair market value that is determined by local assessors to be the total taxable value of land and additions on the property. | Land | Improvement |
|---|---|---|---|---|
| 2023 | $1,248 | $10,465 | $986 | $9,479 |
| 2022 | $1,162 | $9,660 | $1,042 | $8,618 |
| 2021 | $848 | $6,371 | $1,020 | $5,351 |
| 2020 | $776 | $5,784 | $1,020 | $4,764 |
| 2019 | $707 | $5,196 | $1,020 | $4,176 |
| 2018 | $674 | $4,901 | $1,020 | $3,881 |
| 2017 | $609 | $4,901 | $1,020 | $3,881 |
| 2016 | $610 | $4,901 | $1,020 | $3,881 |
| 2015 | $606 | $4,902 | $1,400 | $3,502 |
| 2014 | -- | $4,902 | $1,400 | $3,502 |
Agents Affiliated with this Home
-
Lisa Rees

Seller's Agent in 2025
Lisa Rees
Reilly Real Estate LLC
(913) 682-2567
107 in this area
327 Total Sales
-
Non MLS
N
Buyer's Agent in 2025
Non MLS
Non-MLS Office
(913) 661-1600
27 in this area
7,723 Total Sales
-
Gordon Mein
G
Seller's Agent in 2021
Gordon Mein
ReeceNichols Premier Realty
(913) 724-2300
16 in this area
27 Total Sales
-
Cynthia Sowle

Buyer's Agent in 2021
Cynthia Sowle
Reilly Real Estate LLC
(913) 240-3263
76 in this area
101 Total Sales
Map
Source: Heartland MLS
MLS Number: 2328730
APN: 077-35-0-20-11-008.00-0
- 919 Walnut St
- 210 S 12th St
- 1012 Spruce St
- 1141 Olive St
- 903 Osage St
- 783 Miami St
- 1015 Osage St
- 310 N 8th St
- 1213 Spruce St
- 219 Pottawatomie St
- 1305 Olive St
- 411 N Broadway St
- 1405 Cherokee St
- 1400 Delaware St
- 1001 Kickapoo St
- 712 Chestnut St
- 1116 Ottawa St
- 716 Olive St
- 1116 Quincy St
- 1340 Spruce St
