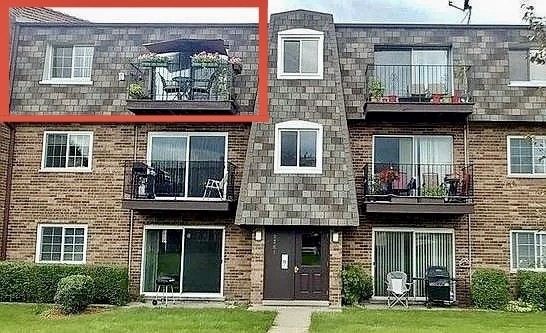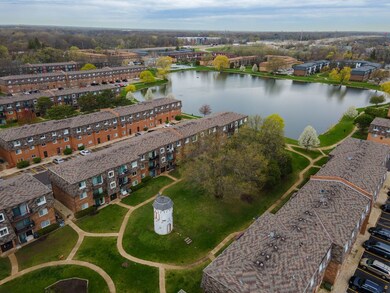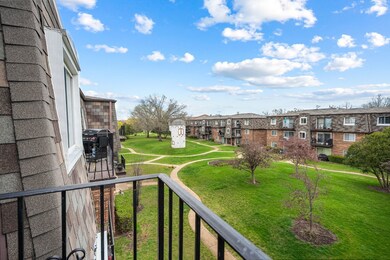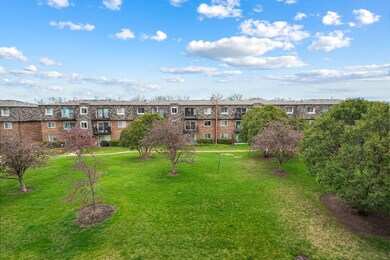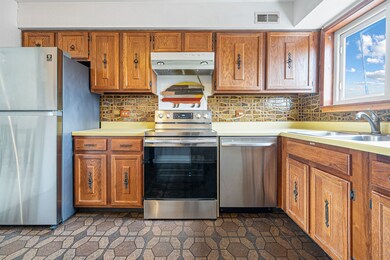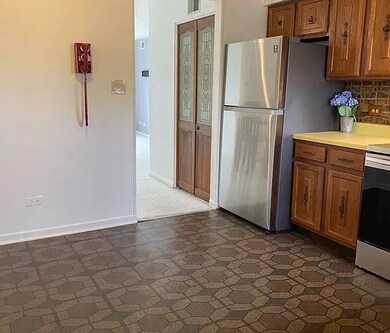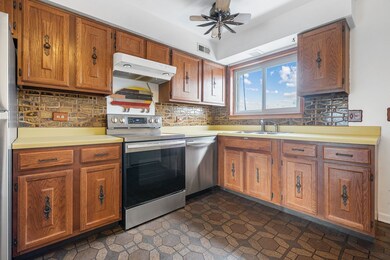
9381 Bay Colony Dr Unit 3S Des Plaines, IL 60016
Highlights
- Clubhouse
- Community Pool
- Balcony
- Maine East High School Rated A
- Stainless Steel Appliances
- Living Room
About This Home
As of May 2025Top floor 2 bed/1 bath condo in desirable Bay Colony complex. This unit overlooks the courtyard and is nestled in a quiet section of the community. Bright and spacious unit meticulously cleaned containing newer (mid 2021) Samsung stainless steel appliance package (dishwasher/stove/fridge). One exterior parking space (#588) is also included in the price and adequate amount of guest parking is also available. The unit offers central heat/air, laundry facilities in building plus a dining space that could also be used as a home office. Generous sized bedrooms with ample closet space plus semi-updated bathroom in recent years. The Patio doors in the living room lead out onto a small deck overlooking a peaceful courtyard area. The complex also offers a wonderful host of amenities including a communal olympic sized pool perfect for summer entertaining, clubhouse with sauna, playground, basketball court, tennis courts and a tranquil 6 acre lake with walking path. Ideally located near the 294 expressway for easy access. Great unit for investors with no rental restrictions
Last Agent to Sell the Property
Fahy Real Estate Inc License #471018321 Listed on: 04/24/2025
Property Details
Home Type
- Condominium
Est. Annual Taxes
- $2,925
HOA Fees
- $380 Monthly HOA Fees
Home Design
- Brick Exterior Construction
Interior Spaces
- 866 Sq Ft Home
- 3-Story Property
- Ceiling Fan
- Family Room
- Living Room
- Dining Room
- Laundry Room
Kitchen
- Range<<rangeHoodToken>>
- Dishwasher
- Stainless Steel Appliances
Flooring
- Carpet
- Vinyl
Bedrooms and Bathrooms
- 2 Bedrooms
- 2 Potential Bedrooms
- 1 Full Bathroom
Home Security
Parking
- 1 Parking Space
- Parking Included in Price
Outdoor Features
- Balcony
Utilities
- Central Air
- Heating Available
- Electric Water Heater
Listing and Financial Details
- Homeowner Tax Exemptions
Community Details
Overview
- Association fees include water, parking, insurance, clubhouse, exercise facilities, pool, exterior maintenance, lawn care, scavenger, snow removal
- 24 Units
- Tamara Simic Association, Phone Number (630) 627-3303
- Property managed by Hillcrest Management Company
Amenities
- Clubhouse
- Laundry Facilities
- Community Storage Space
Recreation
- Community Pool
- Trails
Pet Policy
- Pets up to 20 lbs
- Limit on the number of pets
- Pet Size Limit
- Dogs and Cats Allowed
Security
- Resident Manager or Management On Site
- Carbon Monoxide Detectors
Ownership History
Purchase Details
Home Financials for this Owner
Home Financials are based on the most recent Mortgage that was taken out on this home.Purchase Details
Home Financials for this Owner
Home Financials are based on the most recent Mortgage that was taken out on this home.Purchase Details
Home Financials for this Owner
Home Financials are based on the most recent Mortgage that was taken out on this home.Similar Homes in Des Plaines, IL
Home Values in the Area
Average Home Value in this Area
Purchase History
| Date | Type | Sale Price | Title Company |
|---|---|---|---|
| Warranty Deed | $190,000 | Old Republic Title | |
| Warranty Deed | $138,000 | Stewart Title | |
| Warranty Deed | $78,500 | -- |
Mortgage History
| Date | Status | Loan Amount | Loan Type |
|---|---|---|---|
| Previous Owner | $131,000 | Unknown | |
| Previous Owner | $128,000 | No Value Available | |
| Previous Owner | $62,800 | No Value Available |
Property History
| Date | Event | Price | Change | Sq Ft Price |
|---|---|---|---|---|
| 07/10/2025 07/10/25 | For Rent | $2,100 | 0.0% | -- |
| 05/16/2025 05/16/25 | Sold | $189,900 | 0.0% | $219 / Sq Ft |
| 04/27/2025 04/27/25 | Pending | -- | -- | -- |
| 04/24/2025 04/24/25 | For Sale | $189,900 | 0.0% | $219 / Sq Ft |
| 06/15/2021 06/15/21 | Rented | -- | -- | -- |
| 05/07/2021 05/07/21 | For Rent | $1,300 | -- | -- |
Tax History Compared to Growth
Tax History
| Year | Tax Paid | Tax Assessment Tax Assessment Total Assessment is a certain percentage of the fair market value that is determined by local assessors to be the total taxable value of land and additions on the property. | Land | Improvement |
|---|---|---|---|---|
| 2024 | $2,925 | $13,827 | $1,196 | $12,631 |
| 2023 | $2,786 | $13,827 | $1,196 | $12,631 |
| 2022 | $2,786 | $13,827 | $1,196 | $12,631 |
| 2021 | $1,984 | $9,468 | $1,839 | $7,629 |
| 2020 | $2,018 | $9,468 | $1,839 | $7,629 |
| 2019 | $2,003 | $10,594 | $1,839 | $8,755 |
| 2018 | $1,563 | $8,376 | $1,609 | $6,767 |
| 2017 | $1,561 | $8,376 | $1,609 | $6,767 |
| 2016 | $1,722 | $8,376 | $1,609 | $6,767 |
| 2015 | $1,036 | $5,875 | $1,379 | $4,496 |
| 2014 | $1,024 | $5,875 | $1,379 | $4,496 |
| 2013 | $979 | $5,875 | $1,379 | $4,496 |
Agents Affiliated with this Home
-
Marcin Krempa

Seller's Agent in 2025
Marcin Krempa
RE/MAX PREMIER
(773) 719-0584
6 in this area
175 Total Sales
-
Kieran Fahy
K
Seller's Agent in 2025
Kieran Fahy
Fahy Real Estate Inc
(773) 474-4425
1 in this area
29 Total Sales
Map
Source: Midwest Real Estate Data (MRED)
MLS Number: 12336257
APN: 09-15-101-024-1192
- 9356 Bay Colony Dr Unit 1S
- 9388 Bay Colony Dr Unit 1S
- 9463 Bay Colony Dr Unit 2S
- 9423 Bay Colony Dr Unit 3N
- 2550 E Church St
- 9416 Bay Colony Dr Unit 3
- 9468 Bay Colony Dr Unit 3N
- 9205 Potter Rd Unit 1C
- 9452 Bay Colony Dr Unit 3E
- 9452 Bay Colony Dr Unit 2W
- 85 Bender Rd
- 9204 Bumble Bee Dr Unit 1H
- 9209 Bumble Bee Dr Unit 2G
- 9396 Landings Ln Unit 201
- 9396 Landings Ln Unit 205
- 9396 Landings Ln Unit 204
- 9396 Landings Ln Unit 602
- 9396 Landings Ln Unit 305
- 9396 Landings Ln Unit 601
- 9396 Landings Ln Unit 604
