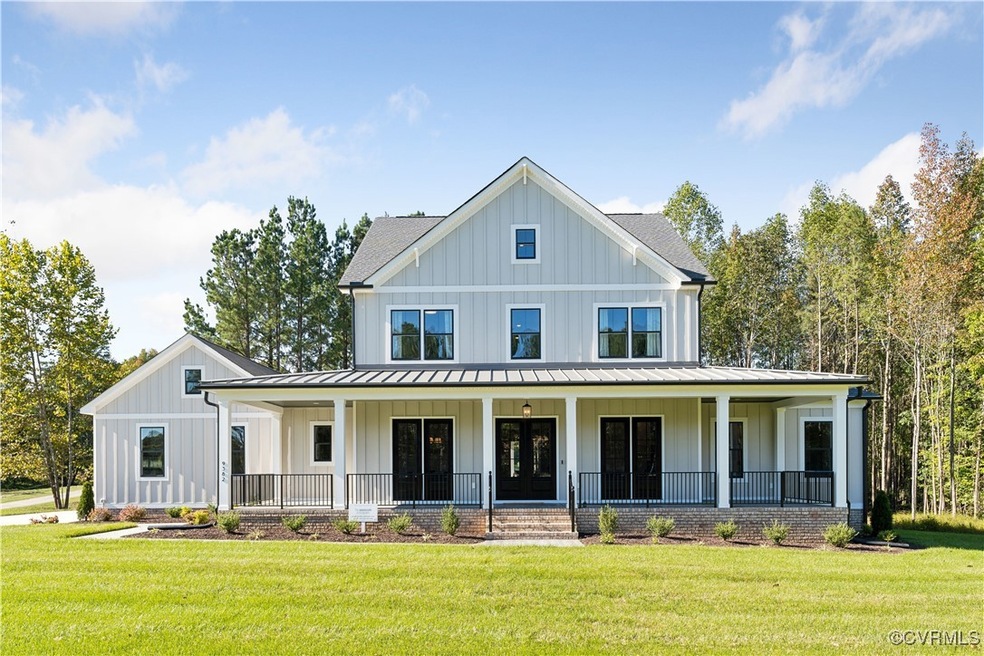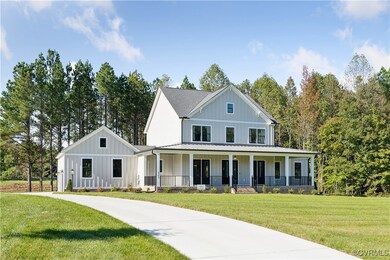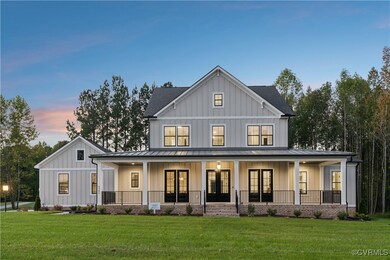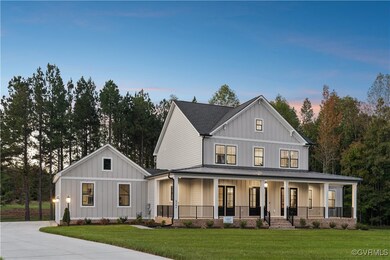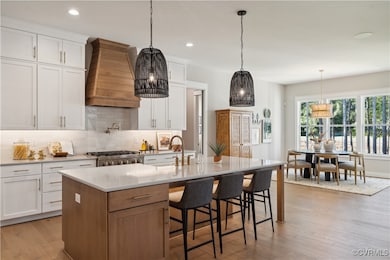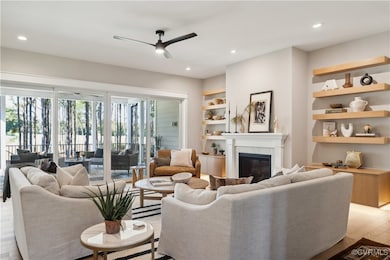
9382 Angel's Share Dr New Kent, VA 23124
Highlights
- New Construction
- Wood Flooring
- Loft
- Craftsman Architecture
- Main Floor Primary Bedroom
- High Ceiling
About This Home
As of December 2024BUILDERS SHOWCASE MODEL HOME! Come check out New Kent's Premiere neighborhood, Viniterra, with Community Preferred Builder, RCI BUILDERS! Featuring large, ESTATE STYLE lots, and with an award winning winery, pool and tennis amenities, and championship golf at your fingertips, the options are endless for recreation and relaxation. On this MADISON FLOOR PLAN from RCI BUILDERS, you get a First Floor Primary suite featuring a tiled wet room, freestanding tub, multi-shower system, and expansive closet room with all the needed built ins. This 4100sf, 2 story home, features a total of 4BR - 3.5Baths, with the remaining bedrooms upstairs, as well as a loft for entertaining. Main level features a wide-open Family Room+Kitchen+Dining Area, Giant Kitchen Island, mudroom, powder room, Butlers Pantry featuring a TAPROOM, as well as 2 flex rooms off the foyer - perfect for office spaces, an additional 1st floor bedroom, or formal dining. Access your Outdoor living space with an OVERSIZED Covered Porch with a 16' slider door + a Concrete Patio. All of this plus a 3 car garage is included. PRICE ALSO INCLUDES elevation "D" with CONCRETE and MASONRY front porch, HARDIE PLANK siding, and the UPGRADED EMERALD package. Added PREMIUMS also include 10ft ceilings, quartz countertops, Kitchen Aid stainless steel appliances, and 42" cabinets soft close cabinets. ESTIMATED August 2024 Completion. WANT AN INVESTMENT OPPORTUNITY? This Model home is available for sell with a Builder RENT BACK. Still time to pick from other lots - pick your ideal floor plan and budget the options and upgrades you want! RCI is a SEMI-CUSTOM builder-choose the options you want, make plan changes to suit your needs, and utilize the builders DESIGN CENTER to choose your finishes! Plans from 2400sf to 4500sf *HOME IS TO BE BUILT. PICTURES SHOWN ARE SAMPLES FROM A PREVIOUS BUILD AND MAY NOT REPRESENT FINISHED CONSTRUCTION DETAILS.
Last Agent to Sell the Property
Hometown Realty License #0225059322 Listed on: 02/22/2024

Home Details
Home Type
- Single Family
Year Built
- Built in 2024 | New Construction
HOA Fees
- $121 Monthly HOA Fees
Parking
- 3 Car Attached Garage
- Garage Door Opener
Home Design
- Home to be built
- Craftsman Architecture
- Farmhouse Style Home
- Frame Construction
- Vinyl Siding
Interior Spaces
- 4,070 Sq Ft Home
- 2-Story Property
- High Ceiling
- Ceiling Fan
- Recessed Lighting
- Gas Fireplace
- Dining Area
- Loft
- Screened Porch
- Crawl Space
Kitchen
- Breakfast Area or Nook
- Butlers Pantry
- Kitchen Island
- Granite Countertops
Flooring
- Wood
- Partially Carpeted
- Ceramic Tile
Bedrooms and Bathrooms
- 4 Bedrooms
- Primary Bedroom on Main
- Walk-In Closet
- Double Vanity
Schools
- G. W. Watkins Elementary School
- New Kent Middle School
- New Kent High School
Utilities
- Cooling Available
- Heat Pump System
- Gas Water Heater
- Septic Tank
Community Details
Overview
- Viniterra Subdivision
Additional Features
- Common Area
- Controlled Access
Similar Homes in New Kent, VA
Home Values in the Area
Average Home Value in this Area
Property History
| Date | Event | Price | Change | Sq Ft Price |
|---|---|---|---|---|
| 12/16/2024 12/16/24 | Sold | $1,425,809 | -1.0% | $350 / Sq Ft |
| 11/09/2024 11/09/24 | Pending | -- | -- | -- |
| 09/09/2024 09/09/24 | Price Changed | $1,440,809 | +6.0% | $354 / Sq Ft |
| 07/17/2024 07/17/24 | Price Changed | $1,358,650 | 0.0% | $334 / Sq Ft |
| 07/11/2024 07/11/24 | Price Changed | $1,358,695 | 0.0% | $334 / Sq Ft |
| 07/07/2024 07/07/24 | Price Changed | $1,358,659 | +0.3% | $334 / Sq Ft |
| 06/24/2024 06/24/24 | Price Changed | $1,354,423 | 0.0% | $333 / Sq Ft |
| 06/07/2024 06/07/24 | Price Changed | $1,354,473 | +0.5% | $333 / Sq Ft |
| 05/17/2024 05/17/24 | Price Changed | $1,347,267 | +4.3% | $331 / Sq Ft |
| 05/01/2024 05/01/24 | Price Changed | $1,291,548 | +3.6% | $317 / Sq Ft |
| 04/18/2024 04/18/24 | Price Changed | $1,246,130 | +1.3% | $306 / Sq Ft |
| 02/22/2024 02/22/24 | For Sale | $1,230,183 | -- | $302 / Sq Ft |
Tax History Compared to Growth
Agents Affiliated with this Home
-
Mike Chenault

Seller's Agent in 2024
Mike Chenault
Hometown Realty
(804) 366-5302
231 Total Sales
-
Sara Crum

Seller Co-Listing Agent in 2024
Sara Crum
Hometown Realty
(804) 564-4840
79 Total Sales
Map
Source: Central Virginia Regional MLS
MLS Number: 2401886
- 9468 Angel's Share Dr
- 9496 Angel's Share Dr
- 9564 Angel's Share Dr
- 9381 Angel's Share Dr
- 9557 Angel's Share Dr
- 9463 Angel's Share Dr
- 7429 Rhone Ct
- 7241 Amarone Way
- 9199 Angels Share Dr
- 7200 Amarone Way
- 9579 Sweet Tannin Ct
- 9598 Sweet Tannin Ct
- 9060 Angels Share Dr
- 8543 Terroir Ln
- 8693 Terroir Ln
- 8720 Terroir Ln
- 8705 Terroir Ln
- 9156 Terroir Ln
- 9066 Terroir Ln
- 9130 Terroir Ln
