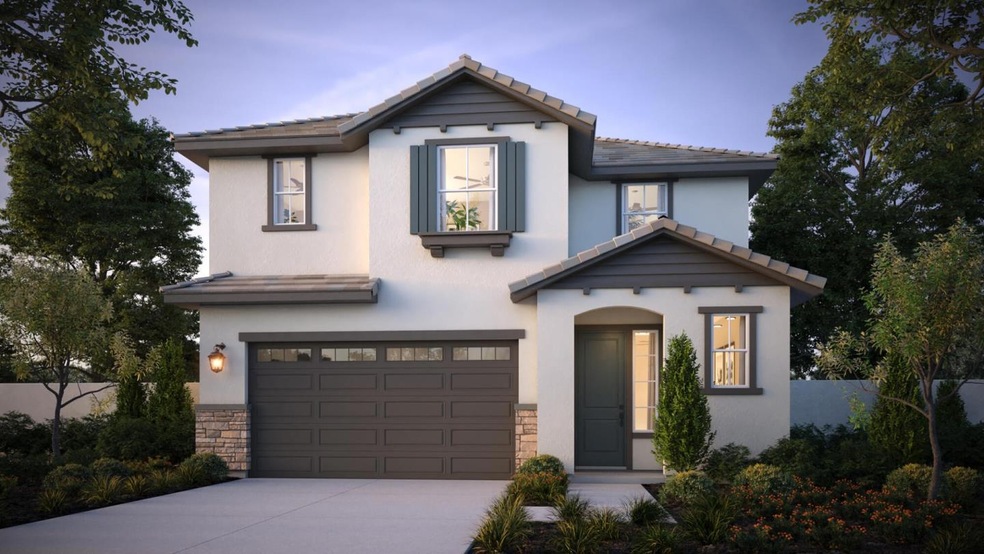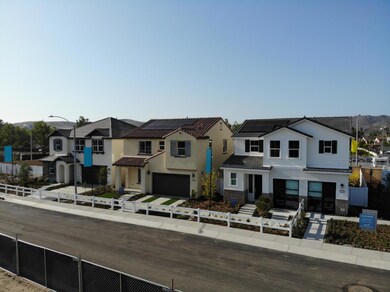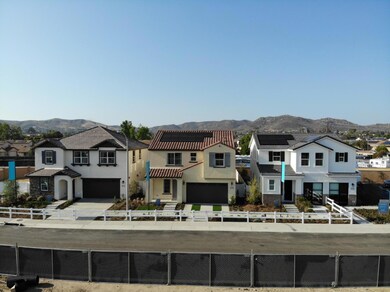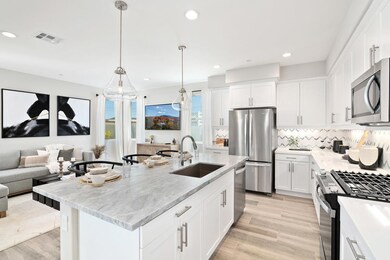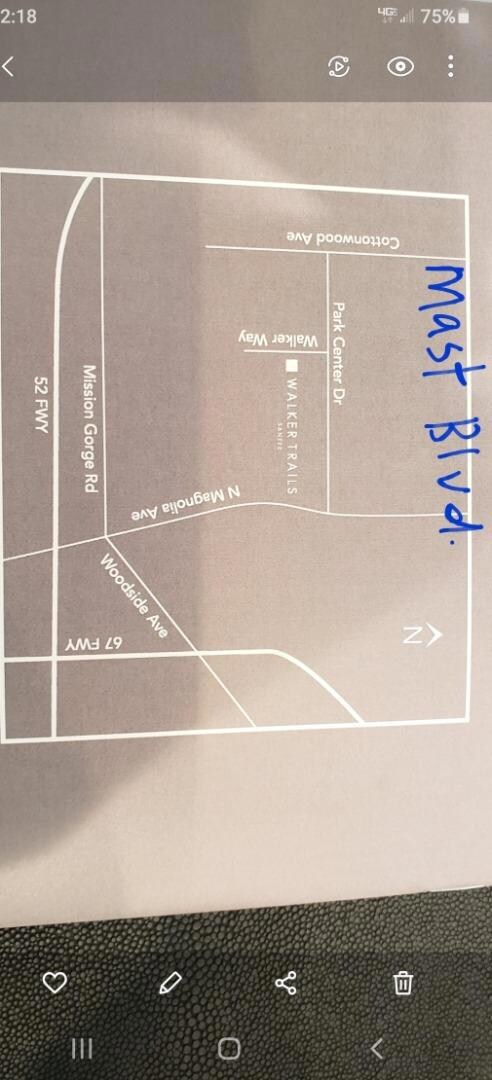
9385 Song Bird Way Petaluma, CA 94954
Estimated Value: $884,000 - $1,043,000
Highlights
- Under Construction
- High Ceiling
- Open to Family Room
- Hill Creek Elementary School Rated A-
- Cottage
- Double Pane Windows
About This Home
As of July 2023Go directly to the Sales Office to tour the Models located on 10366 Sandy Cove Way
Last Agent to Sell the Property
Marina Lim
Marina Lim, Broker License #01448272 Listed on: 09/22/2022
Last Buyer's Agent
Marina Lim
Marina Lim, Broker License #01448272 Listed on: 09/22/2022
Home Details
Home Type
- Single Family
Est. Annual Taxes
- $11,871
Year Built
- Built in 2022 | Under Construction
Lot Details
- 4,408 Sq Ft Lot
- West Facing Home
- Mostly Level
- Back Yard Fenced
- Zoning described as TC
HOA Fees
- $162 Monthly HOA Fees
Parking
- 2 Car Garage
- On-Street Parking
- Unassigned Parking
Home Design
- Cottage
- Slab Foundation
- Stucco
Interior Spaces
- 2,016 Sq Ft Home
- 2-Story Property
- High Ceiling
- Double Pane Windows
- Dining Area
- Fire Sprinkler System
Kitchen
- Open to Family Room
- Oven or Range
- Gas Cooktop
- Range Hood
- Microwave
- Plumbed For Ice Maker
- Dishwasher
- ENERGY STAR Qualified Appliances
- Kitchen Island
- Disposal
Bedrooms and Bathrooms
- 3 Bedrooms
- Walk-In Closet
- Low Flow Toliet
Laundry
- Laundry Room
- Laundry on upper level
Eco-Friendly Details
- Energy-Efficient HVAC
- Energy-Efficient Insulation
- ENERGY STAR/CFL/LED Lights
Utilities
- Forced Air Zoned Heating and Cooling System
- Vented Exhaust Fan
- Thermostat
- Separate Meters
- Tankless Water Heater
Listing and Financial Details
- Assessor Parcel Number 3817602300
Community Details
Overview
- Association fees include maintenance - common area
- The Managment Trust Association
- Built by Walker Trails
Recreation
- Community Playground
Similar Homes in Petaluma, CA
Home Values in the Area
Average Home Value in this Area
Mortgage History
| Date | Status | Borrower | Loan Amount |
|---|---|---|---|
| Closed | Sam-Santee Llc | $8,590,000 |
Property History
| Date | Event | Price | Change | Sq Ft Price |
|---|---|---|---|---|
| 07/03/2023 07/03/23 | Sold | $897,379 | 0.0% | $445 / Sq Ft |
| 02/25/2023 02/25/23 | Pending | -- | -- | -- |
| 01/26/2023 01/26/23 | Price Changed | $897,379 | +0.1% | $445 / Sq Ft |
| 09/22/2022 09/22/22 | For Sale | $896,845 | -- | $445 / Sq Ft |
Tax History Compared to Growth
Tax History
| Year | Tax Paid | Tax Assessment Tax Assessment Total Assessment is a certain percentage of the fair market value that is determined by local assessors to be the total taxable value of land and additions on the property. | Land | Improvement |
|---|---|---|---|---|
| 2024 | $11,871 | $897,379 | $450,000 | $447,379 |
| 2023 | $4,916 | $306,017 | $111,017 | $195,000 |
| 2022 | $2,411 | $0 | $0 | $0 |
| 2021 | -- | -- | -- | -- |
Agents Affiliated with this Home
-
M
Seller's Agent in 2023
Marina Lim
Marina Lim, Broker
(951) 796-7167
Map
Source: MLSListings
MLS Number: ML81908225
APN: 381-760-23
- 10349 River Bluff Dr
- 9560 Frank Way
- 0 Civic Center Dr Unit 220018008
- 10140 Star Magnolia Ln
- 10033 Merry Brook Trail
- 10059 Day Creek Trail
- 9255 N Magnolia Ave Unit SPC 7
- 9255 N Magnolia Ave Unit 335
- 9255 N Magnolia Ave Unit 38
- 9255 N Magnolia Ave Unit 194
- 9255 N Magnolia Ave Unit 41
- 9255 N Magnolia Ave Unit 58
- 9255 N Magnolia Ave Unit 102
- 9255 N Magnolia Ave
- 9255 N Magnolia Ave Unit SPC 238
- 325 Paddle Ct
- 321 Canoe Ct
- 340 Millstream Ct
- 324 Millstream Ct
- 9840 Shirley Gardens Dr Unit 8
- 9385 Song Bird Way
- 9385 Song Bird Way
- 9353 Song Bird Way
- 9337 Song Bird Way
- 9372 Painted Trails Way
- 9376 Song Bird Way
- 10224 Sandy Cove Way
- 9376 Song Bird Way
- 10248 Sandy Cove Way
- 9360 Song Bird Way
- 10200 Sandy Cove Way
- 10260 Sandy Cove Way
- 9324 Painted Trails Way
- 9321 Song Bird Way
- 10272 Sandy Cove Way
- 9328 Song Bird Way
- 9383 Painted Trails Way
- 9367 Painted Trails Way
- 9305 Song Bird Way
- 9316 Song Bird Way
