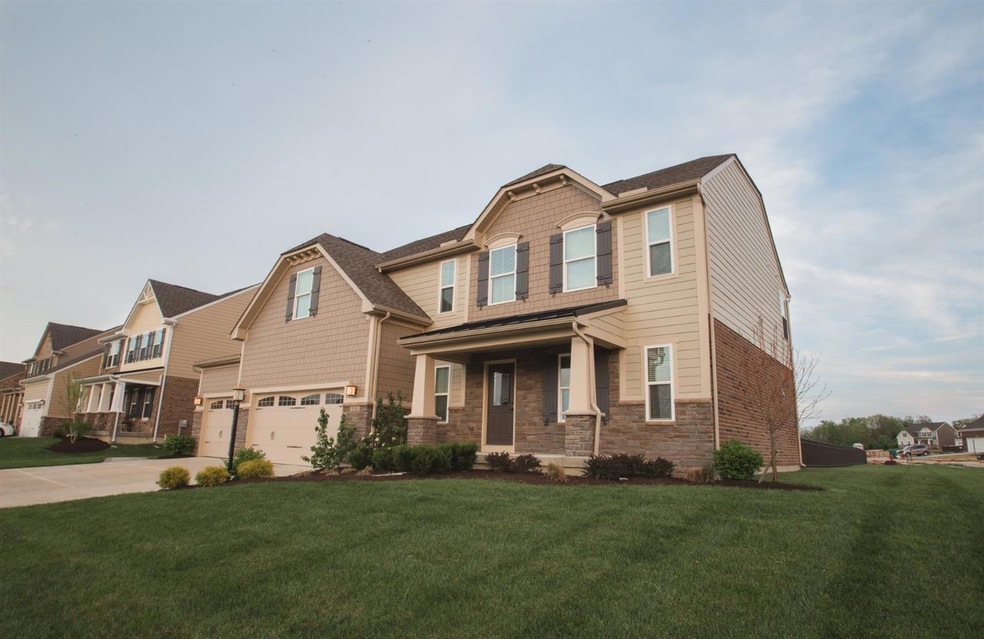
9386 Aspen Brook Ct Dayton, OH 45458
Clearcreek Township NeighborhoodEstimated Value: $570,000 - $616,000
Highlights
- Eat-In Gourmet Kitchen
- Living Room with Fireplace
- Wood Flooring
- Springboro Intermediate School Rated A-
- Traditional Architecture
- Main Floor Bedroom
About This Home
As of June 2017Beautiful 2014 construction Palermo Model located in highly desirable neighborhood features 5 bedrooms, 5 baths and is situated on an expansive .53 acre fully fenced lot. It is loaded with $100K in upgrades including 9' ceilings, upgraded flooring throughout, gourmet kitchen, large stamped concrete patio and many others. This home is a MUST SEE!
Last Agent to Sell the Property
William Furlong
Plum Tree Realty License #2014001348 Listed on: 04/23/2017

Home Details
Home Type
- Single Family
Est. Annual Taxes
- $5,000
Year Built
- Built in 2014
Lot Details
- 0.53 Acre Lot
- Aluminum or Metal Fence
HOA Fees
- $83 Monthly HOA Fees
Parking
- 4 Car Garage
- Driveway
Home Design
- Traditional Architecture
- Brick Exterior Construction
- Shingle Roof
- Vinyl Siding
Interior Spaces
- 4,060 Sq Ft Home
- 2-Story Property
- Gas Fireplace
- Vinyl Clad Windows
- Insulated Windows
- Double Hung Windows
- Family Room
- Living Room with Fireplace
- Formal Dining Room
- Wood Flooring
- Finished Basement
- Basement Fills Entire Space Under The House
Kitchen
- Eat-In Gourmet Kitchen
- Oven or Range
- Microwave
- Dishwasher
- Kitchen Island
- Solid Wood Cabinet
- Disposal
Bedrooms and Bathrooms
- 5 Bedrooms
- Main Floor Bedroom
Outdoor Features
- Patio
Utilities
- Forced Air Heating and Cooling System
- Heating System Uses Gas
Community Details
- Association fees include association dues, pool, professionalmgt
- Winding Creek Subdivision
Ownership History
Purchase Details
Home Financials for this Owner
Home Financials are based on the most recent Mortgage that was taken out on this home.Purchase Details
Home Financials for this Owner
Home Financials are based on the most recent Mortgage that was taken out on this home.Purchase Details
Similar Homes in Dayton, OH
Home Values in the Area
Average Home Value in this Area
Purchase History
| Date | Buyer | Sale Price | Title Company |
|---|---|---|---|
| Ethier Nicholas C | $345,000 | Attorney | |
| Myles Nicholas W | $317,330 | None Available | |
| Nvr Inc | $37,866 | None Available |
Mortgage History
| Date | Status | Borrower | Loan Amount |
|---|---|---|---|
| Open | See Katisha K | $317,610 | |
| Closed | Ethier Nicholas C | $310,500 | |
| Previous Owner | Myles Nicholas W | $300,869 |
Property History
| Date | Event | Price | Change | Sq Ft Price |
|---|---|---|---|---|
| 10/02/2017 10/02/17 | Off Market | $350,000 | -- | -- |
| 06/30/2017 06/30/17 | Sold | $350,000 | -4.1% | $86 / Sq Ft |
| 05/14/2017 05/14/17 | Pending | -- | -- | -- |
| 05/12/2017 05/12/17 | Price Changed | $365,000 | -1.4% | $90 / Sq Ft |
| 04/23/2017 04/23/17 | For Sale | $370,000 | -- | $91 / Sq Ft |
Tax History Compared to Growth
Tax History
| Year | Tax Paid | Tax Assessment Tax Assessment Total Assessment is a certain percentage of the fair market value that is determined by local assessors to be the total taxable value of land and additions on the property. | Land | Improvement |
|---|---|---|---|---|
| 2024 | $6,979 | $168,830 | $35,000 | $133,830 |
| 2023 | $6,056 | $134,253 | $20,650 | $113,603 |
| 2022 | $5,924 | $134,253 | $20,650 | $113,603 |
| 2021 | $5,580 | $134,253 | $20,650 | $113,603 |
| 2020 | $5,468 | $113,775 | $17,500 | $96,275 |
| 2019 | $5,073 | $113,775 | $17,500 | $96,275 |
| 2018 | $5,079 | $113,775 | $17,500 | $96,275 |
| 2017 | $4,811 | $96,877 | $15,960 | $80,917 |
| 2016 | $5,001 | $96,877 | $15,960 | $80,917 |
| 2015 | $4,903 | $96,877 | $15,960 | $80,917 |
| 2014 | $454 | $8,250 | $8,250 | $0 |
| 2013 | -- | $0 | $0 | $0 |
Agents Affiliated with this Home
-

Seller's Agent in 2017
William Furlong
Plum Tree Realty
(937) 344-5982
1 in this area
27 Total Sales
-
Melissa Smith

Buyer's Agent in 2017
Melissa Smith
Coldwell Banker Realty
(513) 225-1210
51 in this area
1,222 Total Sales
Map
Source: MLS of Greater Cincinnati (CincyMLS)
MLS Number: 1534393
APN: 0144508
- 9378 Oak Brook Dr
- 1724 Holly Brook Ct
- 1816 Winding Run Blvd
- 1282 Normandy Rue
- 2114 E Lytle 5 Points Rd
- 9268 Chaumont Ave
- 9752 Crooked Creek Dr
- 9326 Rochelle Ln
- 1198 Normandy Rue
- 1232 Normandy Rue
- 1214 Normandy Rue
- 1226 Normandy Rue
- 9327 Rochelle Ln
- 9260 Chaumont Ave
- 1211 Normandy Rue
- 9333 Rochelle Ln
- 9387 Rochelle Ln
- 9243 Chaumont Ave
- 9416 Rochelle Ln
- 9399 Rochelle Ln
- 9386 Aspen Brook Ct
- 9400 Aspen Brook Ct
- 9150 Oak Brook Dr
- 9414 Aspen Brook Ct
- 9363 Oak Brook Dr
- 9355 Oak Brook Dr
- 9372 Aspenbrook Ct
- 9641 Linden Brook Dr
- 9393 Aspen Brook Ct
- 9359 Oak Brook Dr
- 9514 Aspen Brook Ct
- 9340 Oak Brook Dr
- 9299 Maple Brook St
- 9371 Oak Brook Dr
- 9351 Oak Brook Dr
- 9313 Maple Brook St
- 9375 Oak Brook Dr
- 9334 Oak Brook Dr
- 9347 Oak Brook Dr
- 9327 Maple Brook St
