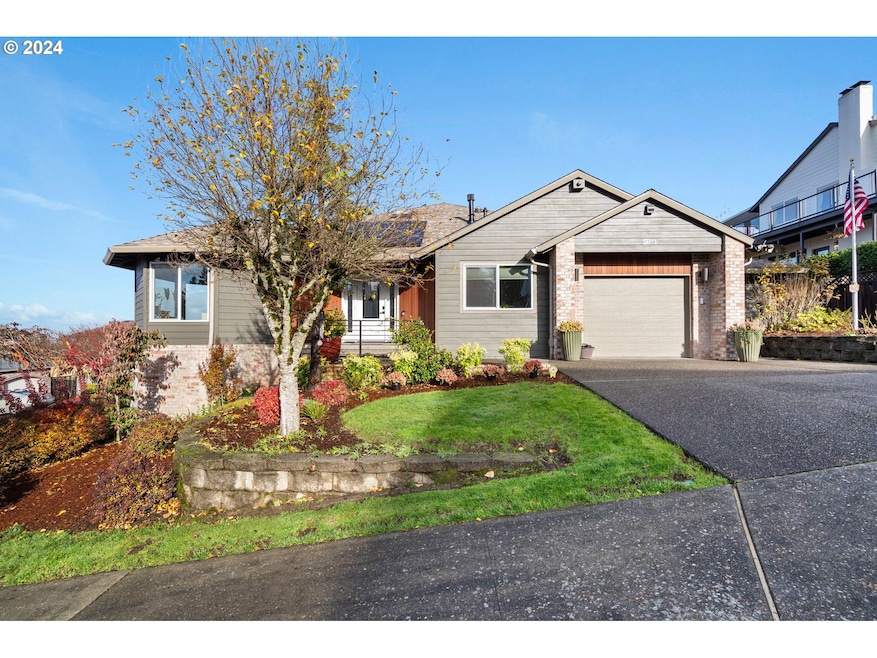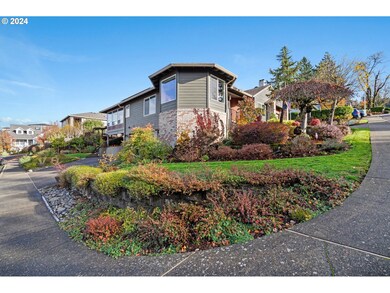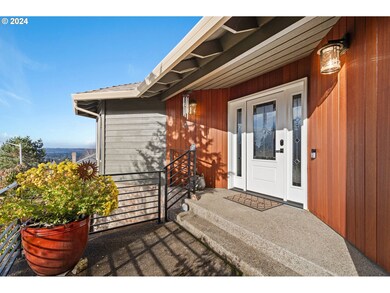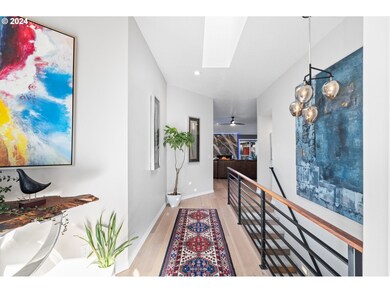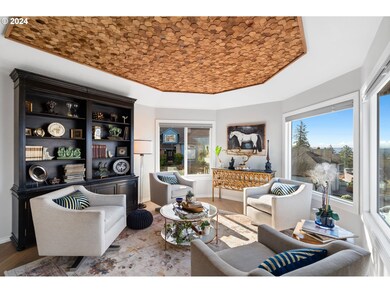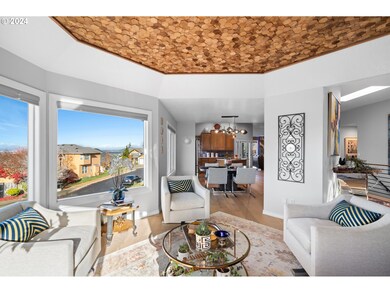This custom-designed Happy Valley residence blends elegance, comfort, and stunning city views. Situated on a prime corner lot, it offers a perfect mix of sophistication and tranquility. The grand entry features modern metal railings with walnut trim and wide-plank white oak flooring, leading to dramatic open-concept living spaces. The living room boasts a striking floor-to-ceiling quartzite stone gas fireplace, while the adjacent sitting room offers breathtaking views beneath a custom wood ceiling accent. Four main-floor bedrooms and 2.5 bathrooms include a hall bath with designer elements and a double-sink vanity. A flexible main-level space serves as a bedroom or office with abundant natural light, updated blinds, and fresh carpet. The kitchen keeps the cook connected to the living areas and features quality cabinetry, granite countertops, an Italian tile backsplash, a pantry, and premium stainless appliances. A nearby laundry/mudroom includes garage access and a wine/beverage refrigerator. The primary suite is a private retreat with tray ceilings, French doors to a secluded hot tub, a freestanding soaking tub, a walk-in shower, dual vanities, and a walk-in closet with a wall safe. Parking includes a one-car front garage, a two-car side garage, and a carport, all with built-in storage and new doors/openers. The sun or wine room is a vibrant space with expansive views. Owner-owned solar panels provide eco-friendly energy savings, complemented by a new Lennox furnace, AC, and all-new LED lights and fixtures. Home has an energy score of 9 out of 10! Outdoors, a multi-level patio area is perfect for entertaining, with a tranquil water feature enhancing the ambiance. Dark red meranti decking and siding offer durability and resistance to insects, rot, and decay. With no HOA and close to parks, schools, shopping, and dining, this home offers freedom, luxury, and convenience. Schedule your private showing today! [Home Energy Score = 9. HES Report at https://rpt.greenbuildingregistry.com/hes/OR10188045]

