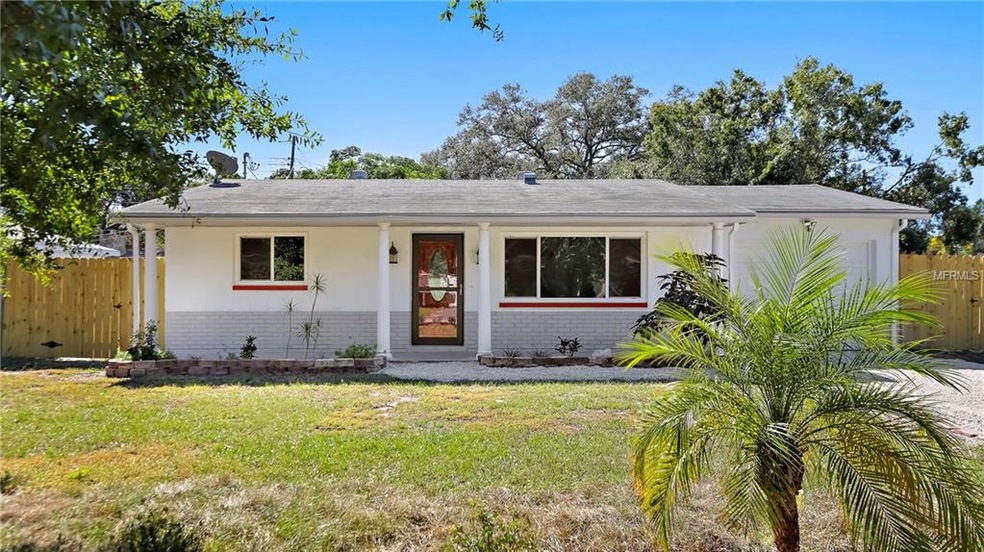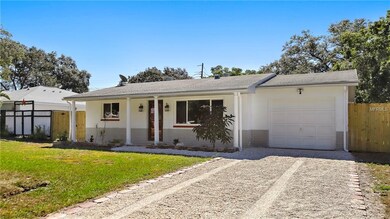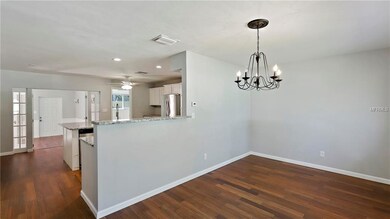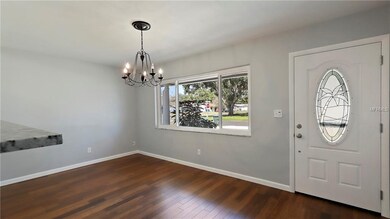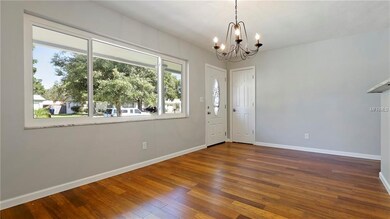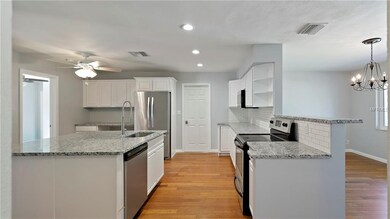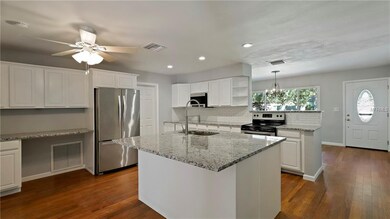
Estimated Value: $397,324 - $449,000
Highlights
- Family Room with Fireplace
- Bamboo Flooring
- No HOA
- Ridgecrest Elementary School Rated A-
- Main Floor Primary Bedroom
- 1 Car Attached Garage
About This Home
As of December 2018This beautifully remodeled home is ready for its new owners! This house has it all: tremendous curbside appeal with fresh paint, a brand new fence, and updated landscaping, as well as a stunning interior. Step through the classy red front door into a sun-filled dining room that is partially opened to the kitchen for that perfect balance of an open flow versus traditional dining. Walk into the kitchen and don't let your jaw drop! This kitchen has been transformed boasting nearly 100 sq. ft. of gorgeous granite counter tops, an over-sized island to pull bar stools under, solid wood cabinets, a built-in desk area, and updated appliances and fixtures. Continue through the main corridor of the home back to the spacious family room with the wood burning fireplace as the main focal point and double glass doors that lead to the back patio. The 3 bedrooms are arranged in a split floor plan with the master suite on the west side of the home and the two other bedrooms and 2nd bathroom on the east side. The master bathroom has also been fully updated with a beautiful subway tile shower, new glass door, new vanity, lighting, and more. All rooms have spacious closets. Throughout the entire home, the brand new bamboo flooring paired with the fresh and trendy grey paint gives the space a striking polished flow and unifies the decor. This home sits on an over-sized corner lot that has been maximized with a new fence enclosing the entire back and side yard. Plus: an over-sized attached 1-car garage! Perfect!
Last Agent to Sell the Property
JAY ALAN REAL ESTATE License #3391775 Listed on: 11/01/2018
Home Details
Home Type
- Single Family
Est. Annual Taxes
- $2,951
Year Built
- Built in 1971
Lot Details
- 8,154 Sq Ft Lot
- Fenced
Parking
- 1 Car Attached Garage
- Workshop in Garage
- Driveway
Home Design
- Slab Foundation
- Shingle Roof
- Block Exterior
Interior Spaces
- 1,508 Sq Ft Home
- Ceiling Fan
- Wood Burning Fireplace
- Family Room with Fireplace
- Bamboo Flooring
- Laundry in Garage
Kitchen
- Eat-In Kitchen
- Range
- Microwave
- Dishwasher
- Solid Wood Cabinet
Bedrooms and Bathrooms
- 3 Bedrooms
- Primary Bedroom on Main
- Split Bedroom Floorplan
- 2 Full Bathrooms
Utilities
- Central Heating and Cooling System
Community Details
- No Home Owners Association
- Rosemary Park 1St Add Subdivision
Listing and Financial Details
- Down Payment Assistance Available
- Visit Down Payment Resource Website
- Legal Lot and Block 79 / 1
- Assessor Parcel Number 04-30-15-76788-000-0790
Ownership History
Purchase Details
Home Financials for this Owner
Home Financials are based on the most recent Mortgage that was taken out on this home.Purchase Details
Home Financials for this Owner
Home Financials are based on the most recent Mortgage that was taken out on this home.Purchase Details
Purchase Details
Similar Homes in Largo, FL
Home Values in the Area
Average Home Value in this Area
Purchase History
| Date | Buyer | Sale Price | Title Company |
|---|---|---|---|
| Crouch Jonathan | $237,500 | Gulfside Title Services Llc | |
| Cask Realty Llc | $147,000 | Gulfside Title Services Llc | |
| Marton Paul Charles | -- | Attorney | |
| Marton Paul Charles | -- | -- |
Mortgage History
| Date | Status | Borrower | Loan Amount |
|---|---|---|---|
| Open | Crouch Jonathan | $230,375 | |
| Closed | Crouch Jonathan | $7,500 | |
| Previous Owner | Cask Realty Llc | $117,600 |
Property History
| Date | Event | Price | Change | Sq Ft Price |
|---|---|---|---|---|
| 12/21/2018 12/21/18 | Sold | $237,500 | -3.1% | $157 / Sq Ft |
| 11/26/2018 11/26/18 | Pending | -- | -- | -- |
| 11/15/2018 11/15/18 | Price Changed | $245,000 | -2.0% | $162 / Sq Ft |
| 11/08/2018 11/08/18 | For Sale | $250,000 | 0.0% | $166 / Sq Ft |
| 11/04/2018 11/04/18 | Pending | -- | -- | -- |
| 11/01/2018 11/01/18 | For Sale | $250,000 | -- | $166 / Sq Ft |
Tax History Compared to Growth
Tax History
| Year | Tax Paid | Tax Assessment Tax Assessment Total Assessment is a certain percentage of the fair market value that is determined by local assessors to be the total taxable value of land and additions on the property. | Land | Improvement |
|---|---|---|---|---|
| 2024 | $3,025 | $208,188 | -- | -- |
| 2023 | $3,025 | $202,124 | $0 | $0 |
| 2022 | $2,932 | $196,237 | $0 | $0 |
| 2021 | $2,961 | $190,521 | $0 | $0 |
| 2020 | $2,953 | $187,891 | $0 | $0 |
| 2019 | $2,894 | $183,667 | $71,978 | $111,689 |
| 2018 | $2,410 | $158,272 | $0 | $0 |
| 2017 | $2,951 | $140,533 | $0 | $0 |
| 2016 | $2,185 | $105,381 | $0 | $0 |
| 2015 | $654 | $78,781 | $0 | $0 |
| 2014 | $645 | $78,156 | $0 | $0 |
Agents Affiliated with this Home
-
Annie Kushner

Seller's Agent in 2018
Annie Kushner
JAY ALAN REAL ESTATE
(412) 523-3763
23 Total Sales
-
Madeline Carriger

Buyer's Agent in 2018
Madeline Carriger
SMITH & ASSOCIATES REAL ESTATE
(727) 288-6181
85 Total Sales
Map
Source: Stellar MLS
MLS Number: U8023034
APN: 04-30-15-76788-000-0790
- 920 16th Ave SW
- 1628 12th St SW
- 1766 10th St SW
- 1220 Parkview Ln
- 1250 12th Ct SW
- 809 S Palm Dr
- 1159 19th Ave SW
- 112 Pindo Palm St W
- 1713 Valencia Dr E
- 703 Old Charleston Way
- 79 Thatch Palm St W
- 76 Pindo Palm St W
- 1736 Taylor Lake Place
- 1811 Ridge Rd S
- 910 Lakeside Dr
- 65 Royal Palm Cir
- 1714 Taylor Lake Place
- 0 Church St
- 832 Cane Palm St
- 1602 Taylor Lake Cir
- 939 15th Ave SW
- 929 15th Ave SW
- 1549 10th St SW
- 980 16th Ave SW
- 1530 10th St SW
- 1530 10th St SW Unit B
- 919 15th Ave SW
- 1510 10th St SW
- 940 15th Ave SW
- 930 15th Ave SW
- 1550 10th St SW
- 909 15th Ave SW
- 1430 10th St SW
- 910 16th Ave SW
- 939 14th Ave SW
- 910 15th Ave SW
- 1601 10th St SW
- 929 14th Ave SW
- 1027 16th Ave SW
