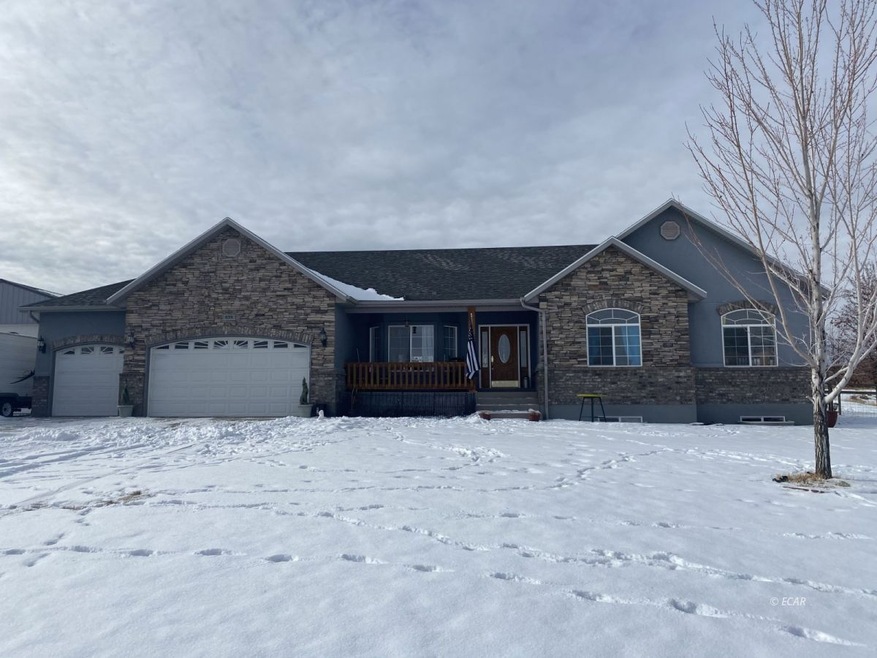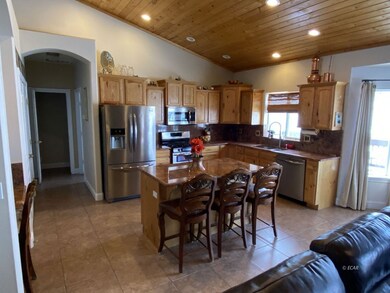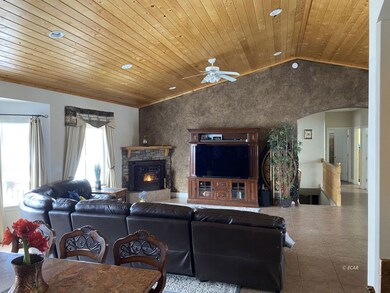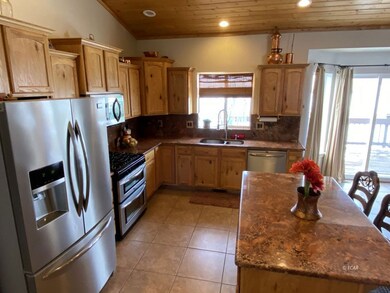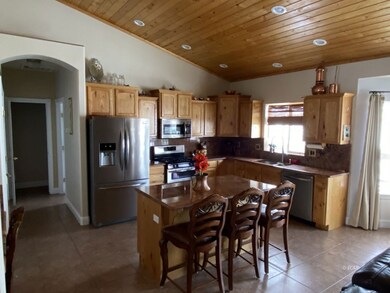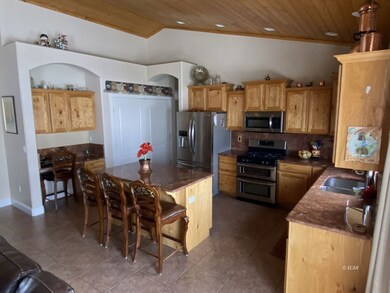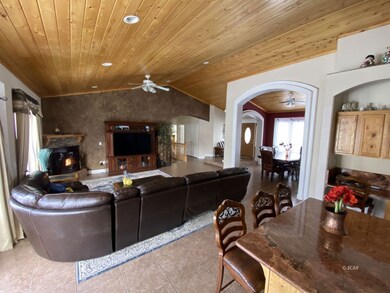
939 Bluejay Dr Spring Creek, NV 89815
Estimated Value: $586,000 - $612,000
Highlights
- Marina
- Vaulted Ceiling
- Lawn
- Mountain View
- Hydromassage or Jetted Bathtub
- Workshop
About This Home
As of March 2021Immaculate 5 bedroom 3.5 bath home with lots of upgrades and ample space. This home's exterior features a three-car garage, 24' x 60' shop, a greenhouse, and room for RV or boat parking. The home has a custom kitchen with double ovens, granite countertops, and, a formal dining room. The large living room has a pellet stove and vaulted ceilings. The master bedroom is located on the main level of the home. The master bath has a jetted tub and walk-in shower. There are two more bedrooms on the main level and one and a half bathrooms. The basement is fully finished with a family room with a pellet stove, game room, 2 bedrooms, office, and full bath. The property is landscaped with automatic sprinklers and fully fenced. This beautiful well cared for home won't be on the market for long. Book a showing today!
Last Agent to Sell the Property
Coldwell Banker Excel Brokerage Phone: (775) 934-4984 License #BS.0027506 Listed on: 01/12/2021

Home Details
Home Type
- Single Family
Est. Annual Taxes
- $3,941
Year Built
- Built in 2006
Lot Details
- 1.05 Acre Lot
- East Facing Home
- Property is Fully Fenced
- Landscaped
- Sprinkler System
- Lawn
- Zoning described as AR
HOA Fees
- $64 Monthly HOA Fees
Parking
- 3 Car Attached Garage
Home Design
- Pitched Roof
- Shingle Roof
- Asphalt Roof
- Vinyl Siding
- Stone Veneer
Interior Spaces
- 4,114 Sq Ft Home
- 1-Story Property
- Vaulted Ceiling
- Ceiling Fan
- Fireplace
- Bay Window
- Workshop
- Mountain Views
- Finished Basement
- Basement Fills Entire Space Under The House
- Fire and Smoke Detector
Kitchen
- Microwave
- Dishwasher
- Disposal
Flooring
- Carpet
- Tile
Bedrooms and Bathrooms
- 5 Bedrooms
- Walk-In Closet
- Hydromassage or Jetted Bathtub
Outdoor Features
- Open Patio
- Separate Outdoor Workshop
Schools
- Spring Creek Middle School
- Spring Creek High School
Utilities
- Forced Air Heating and Cooling System
- Heating System Uses Propane
- Pellet Stove burns compressed wood to generate heat
- Propane Water Heater
Listing and Financial Details
- Assessor Parcel Number 047-015-038
Community Details
Overview
- Association fees include common areas, golf, road maintenance
- Spring Creek 402 Subdivision
Recreation
- Marina
Ownership History
Purchase Details
Purchase Details
Home Financials for this Owner
Home Financials are based on the most recent Mortgage that was taken out on this home.Purchase Details
Home Financials for this Owner
Home Financials are based on the most recent Mortgage that was taken out on this home.Purchase Details
Purchase Details
Purchase Details
Purchase Details
Similar Homes in Spring Creek, NV
Home Values in the Area
Average Home Value in this Area
Purchase History
| Date | Buyer | Sale Price | Title Company |
|---|---|---|---|
| James And Kelly Chantrill Family Trust | -- | -- | |
| Anderson Lillis P | $590,000 | Stewart Title | |
| Diquattro Wesley | $515,000 | Stewart Title | |
| Volpe Roland E | -- | None Available | |
| Volpe Roland E | $372,000 | Stewart Title Elko | |
| Edgar Anthony | $392,000 | Stewart Title Elko | |
| Amold Beck Construction Inc | $7,000 | First American Title Co Of N |
Mortgage History
| Date | Status | Borrower | Loan Amount |
|---|---|---|---|
| Previous Owner | Anderson Lillis P | $531,000 | |
| Previous Owner | Diquattro Wesley | $412,000 | |
| Previous Owner | Bostelman Thomas E | $271,800 | |
| Previous Owner | Arnold Beck Construction Inc | $186,000 |
Property History
| Date | Event | Price | Change | Sq Ft Price |
|---|---|---|---|---|
| 03/30/2021 03/30/21 | Sold | $515,000 | 0.0% | $125 / Sq Ft |
| 02/28/2021 02/28/21 | Pending | -- | -- | -- |
| 01/12/2021 01/12/21 | For Sale | $515,000 | -- | $125 / Sq Ft |
Tax History Compared to Growth
Tax History
| Year | Tax Paid | Tax Assessment Tax Assessment Total Assessment is a certain percentage of the fair market value that is determined by local assessors to be the total taxable value of land and additions on the property. | Land | Improvement |
|---|---|---|---|---|
| 2024 | $4,731 | $198,030 | $21,000 | $177,030 |
| 2023 | $4,380 | $176,591 | $11,200 | $165,391 |
| 2022 | $4,056 | $151,423 | $11,200 | $140,223 |
| 2021 | $4,181 | $147,659 | $11,200 | $136,459 |
| 2020 | $4,059 | $150,880 | $11,200 | $139,680 |
| 2019 | $3,941 | $139,584 | $8,750 | $130,834 |
| 2018 | $3,931 | $139,744 | $8,750 | $130,994 |
| 2017 | $3,515 | $137,074 | $8,750 | $128,324 |
| 2016 | $3,426 | $134,431 | $8,750 | $125,681 |
| 2015 | $3,326 | $124,509 | $8,750 | $115,759 |
| 2014 | $2,999 | $118,831 | $8,750 | $110,081 |
Agents Affiliated with this Home
-
Vicky Blair

Seller's Agent in 2021
Vicky Blair
Coldwell Banker Excel
(775) 753-2898
328 Total Sales
-
Laura Kelly

Buyer's Agent in 2021
Laura Kelly
Coldwell Banker Excel
(775) 934-4710
80 Total Sales
Map
Source: Elko County Association of REALTORS®
MLS Number: 3619860
APN: 047-015-038
- 878 Bluejay Dr
- 539 Palace Pkwy
- 991 Wolf Creek Ln
- 834 Thistle Dr
- 791 Thistle Dr
- 661 Burro Bay
- 664 Alpine Dr
- 748 Thistle Dr
- 833 Black Oak Dr
- 522 Parkridge Pkwy
- 382 Oakmont Dr
- 844 White Oak Dr
- 775 Alpine Dr
- 753 Thorpe Dr
- 752 Thorpe Dr
- 384 Royal Oak Dr
- 352 Oakmont Dr
- 787 Clover Dr
- 440 Foxridge Dr
- 697 Clover Dr
