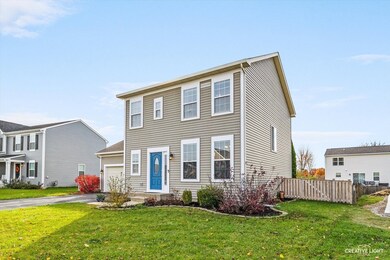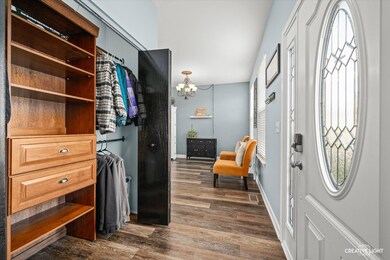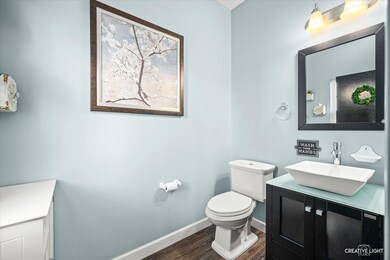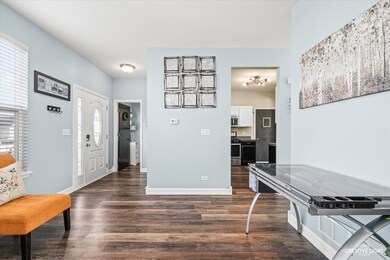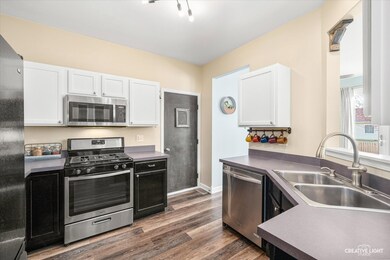
Highlights
- Clubhouse
- Community Pool
- Lower Floor Utility Room
- Traditional Architecture
- Home Office
- Fenced Yard
About This Home
As of February 2024Welcome to 939 Daniel Street in Plano! Part of Lakewood Springs Club, and walking distance from that clubhouse, this home has been meticulously maintained by the original owners. As you enter the front door, you will see the coat closet already fitted with a custom closet organizer, a large powder room and the living room. Past the living room is the kitchen with an entry to the hall and dining/family room plus a cut out that looks into the family room, giving it an open feeling. The patio slider (recently replaced along with the family room windows) goes out into your fenced in back yard with a large concrete patio, 2 apple trees (Gala and Honey Crisp), and a storage shed on a concrete slab. Upstairs you'll find the master bedroom with its spacious WIC fully fitted with custom organizers, and a master bathroom. Two more large bedrooms, also with custom organizers, round out the upstairs along with a hall bathroom, and a second floor laundry room with plenty of shelves and cabinets for even more storage. In the finished basement, there is a large living space with a pool table and electric fireplace that both stay with the home, flex room that could be a guest room, office or exercise room, and lastly, a basement utility room with tons of cabinets, counterspace and another kitchen sink. Use it to prep or store food for a big event, a hobby, or just extra storage. There are so many possibilities! The A/C coil was replaced in 2016 and the HWH in 2018. Sellers are also providing a 13 month HWA warranty to the new buyer. This home is just waiting for a new owner call it their own. Schedule your tour today!
Last Agent to Sell the Property
Keller Williams Innovate - Aurora License #475163951 Listed on: 10/29/2022

Home Details
Home Type
- Single Family
Est. Annual Taxes
- $7,206
Year Built
- Built in 2007
Lot Details
- 8,276 Sq Ft Lot
- Lot Dimensions are 34.3x28x121.4x43.4x31.6x122.9
- Fenced Yard
HOA Fees
- $40 Monthly HOA Fees
Parking
- 2 Car Attached Garage
- Garage Transmitter
- Garage Door Opener
- Driveway
- Parking Included in Price
Home Design
- Traditional Architecture
- Asphalt Roof
- Vinyl Siding
- Concrete Perimeter Foundation
Interior Spaces
- 1,536 Sq Ft Home
- 2-Story Property
- Ceiling Fan
- Family Room Downstairs
- Living Room
- Home Office
- Lower Floor Utility Room
Kitchen
- Range
- Microwave
- Dishwasher
- Disposal
Bedrooms and Bathrooms
- 3 Bedrooms
- 3 Potential Bedrooms
- Walk-In Closet
Laundry
- Laundry Room
- Laundry on upper level
- Dryer
- Washer
Partially Finished Basement
- Basement Fills Entire Space Under The House
- Sump Pump
- Recreation or Family Area in Basement
- Basement Window Egress
Home Security
- Storm Screens
- Carbon Monoxide Detectors
Outdoor Features
- Patio
- Shed
Utilities
- Forced Air Heating and Cooling System
- Heating System Uses Natural Gas
- Water Softener is Owned
Listing and Financial Details
- Homeowner Tax Exemptions
Community Details
Overview
- Association fees include insurance, clubhouse, pool
- Loree King Association, Phone Number (866) 473-2573
- Lakewood Springs Club Subdivision
- Property managed by Real Manage
Amenities
- Clubhouse
Recreation
- Community Pool
Ownership History
Purchase Details
Home Financials for this Owner
Home Financials are based on the most recent Mortgage that was taken out on this home.Purchase Details
Home Financials for this Owner
Home Financials are based on the most recent Mortgage that was taken out on this home.Purchase Details
Home Financials for this Owner
Home Financials are based on the most recent Mortgage that was taken out on this home.Similar Homes in Plano, IL
Home Values in the Area
Average Home Value in this Area
Purchase History
| Date | Type | Sale Price | Title Company |
|---|---|---|---|
| Warranty Deed | $309,000 | None Listed On Document | |
| Warranty Deed | $270,000 | Fidelity National Title | |
| Warranty Deed | $186,500 | None Available |
Mortgage History
| Date | Status | Loan Amount | Loan Type |
|---|---|---|---|
| Open | $303,402 | FHA | |
| Previous Owner | $256,500 | New Conventional | |
| Previous Owner | $142,500 | New Conventional | |
| Previous Owner | $160,500 | New Conventional | |
| Previous Owner | $169,000 | Unknown | |
| Previous Owner | $166,256 | Purchase Money Mortgage |
Property History
| Date | Event | Price | Change | Sq Ft Price |
|---|---|---|---|---|
| 02/08/2024 02/08/24 | Sold | $309,000 | 0.0% | $147 / Sq Ft |
| 01/07/2024 01/07/24 | Pending | -- | -- | -- |
| 01/03/2024 01/03/24 | For Sale | $309,000 | +14.4% | $147 / Sq Ft |
| 12/12/2022 12/12/22 | Sold | $270,000 | -1.8% | $176 / Sq Ft |
| 11/13/2022 11/13/22 | Pending | -- | -- | -- |
| 10/29/2022 10/29/22 | For Sale | $274,900 | -- | $179 / Sq Ft |
Tax History Compared to Growth
Tax History
| Year | Tax Paid | Tax Assessment Tax Assessment Total Assessment is a certain percentage of the fair market value that is determined by local assessors to be the total taxable value of land and additions on the property. | Land | Improvement |
|---|---|---|---|---|
| 2024 | $8,857 | $86,344 | $9,377 | $76,967 |
| 2023 | $7,531 | $67,274 | $8,340 | $58,934 |
| 2022 | $7,531 | $61,382 | $7,610 | $53,772 |
| 2021 | $7,206 | $57,588 | $7,140 | $50,448 |
| 2020 | $7,163 | $55,979 | $7,000 | $48,979 |
| 2019 | $7,068 | $54,266 | $6,713 | $47,553 |
| 2018 | $7,040 | $51,681 | $6,393 | $45,288 |
| 2017 | $6,956 | $48,326 | $6,393 | $41,933 |
| 2016 | $6,554 | $41,337 | $6,393 | $34,944 |
| 2015 | $5,988 | $33,205 | $5,250 | $27,955 |
| 2014 | $2,734 | $30,647 | $5,000 | $25,647 |
| 2013 | $2,734 | $28,770 | $7,400 | $21,370 |
Agents Affiliated with this Home
-
Jamie Danreiter

Seller's Agent in 2024
Jamie Danreiter
john greene Realtor
(630) 453-1329
2 in this area
19 Total Sales
-
Nicholas Fiedler

Buyer's Agent in 2024
Nicholas Fiedler
iHome Real Estate
(630) 383-1309
11 in this area
117 Total Sales
-
Kristen Deuter

Seller's Agent in 2022
Kristen Deuter
Keller Williams Innovate - Aurora
(630) 768-8952
3 in this area
55 Total Sales
Map
Source: Midwest Real Estate Data (MRED)
MLS Number: 11663181
APN: 01-22-109-003
- 508 Ramsden Rd
- 208 Cooper St
- 542 Hemmingsen St
- 524 Heritage Ln
- 518 Heritage Ln
- 514 Heritage Ln
- 553 Hemmingsen St
- 506 W Lee St
- 940 Hyte St
- 302 W Abe St
- 111 W North St
- 508 E Park St
- 41 N Linden Dr
- 18 W South St
- 2503 Little Rock Rd
- 17 W Dearborn St
- Lot 6 Lakeside
- Lot 1B Lakeside Dr
- 403 W School St
- 908 Churchill Dr

