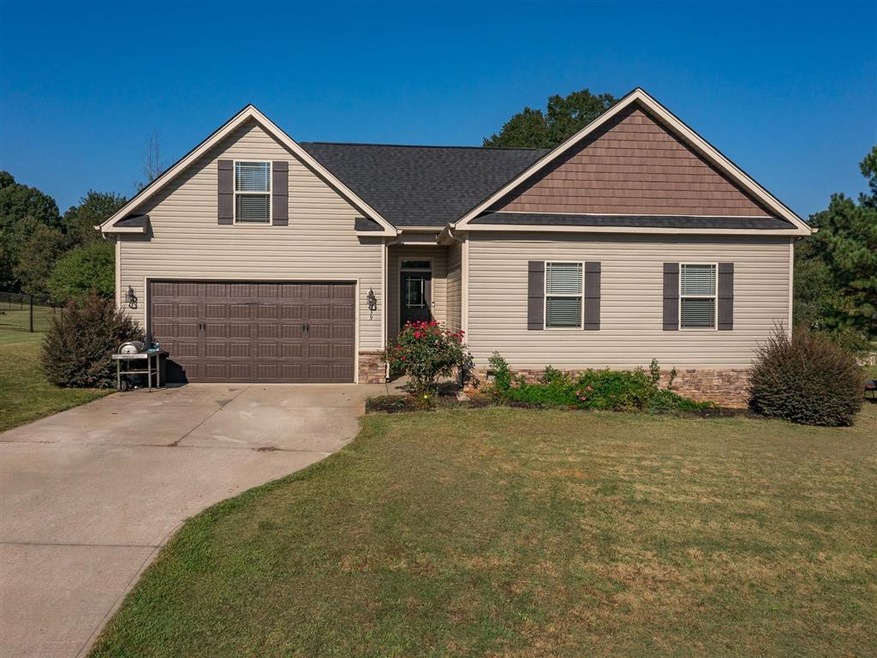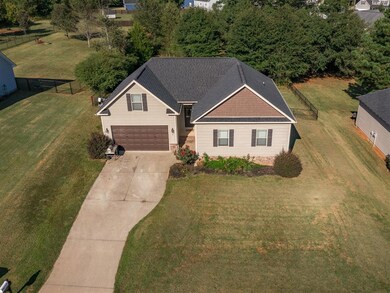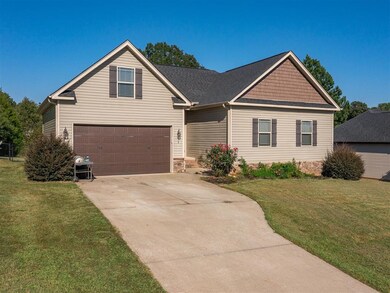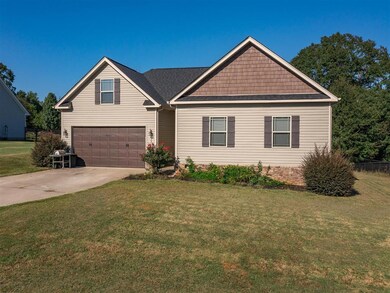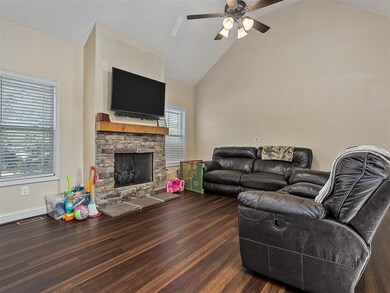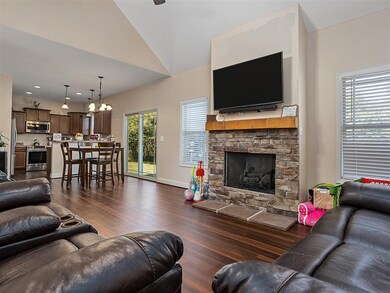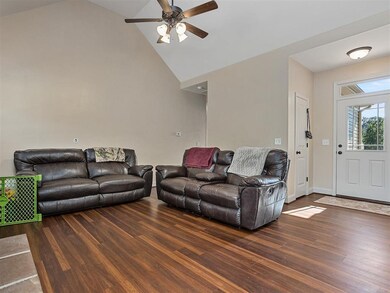
939 Echo Ridge Dr Duncan, SC 29334
Highlights
- 0.52 Acre Lot
- Craftsman Architecture
- Main Floor Primary Bedroom
- Beech Springs Intermediate School Rated A
- Cathedral Ceiling
- Bonus Room
About This Home
As of October 2021Multiple offers, highest and best by 10/1 8pm. Craftsman ranch with 1629 square feet, built in 2016 by local, custom builder on 0.52 acre lot. Open floor plan with a vaulted great room and stone fireplace that opens to an eat-in kitchen that comes complete with detailed cabinetry with SS appliances. Master offers a trey ceiling and a master bath with a separate shower, garden tub and double vanities. Second and third bedrooms share a full bath. Bonus room over the garage is a great space for you to make it your own. Two car garage with the carriage style door, detailed landscaping and a sodded front yard. The back patio is the perfect spot for grilling and entertaining friends. Just 15 Minutes to BMW.
Home Details
Home Type
- Single Family
Est. Annual Taxes
- $1,211
Lot Details
- 0.52 Acre Lot
- Fenced Yard
- Level Lot
HOA Fees
- $14 Monthly HOA Fees
Home Design
- Craftsman Architecture
- Architectural Shingle Roof
- Vinyl Siding
- Vinyl Trim
- Stone Exterior Construction
Interior Spaces
- 1,629 Sq Ft Home
- 1.5-Story Property
- Tray Ceiling
- Smooth Ceilings
- Cathedral Ceiling
- Ceiling Fan
- Gas Log Fireplace
- Tilt-In Windows
- Window Treatments
- Bonus Room
- Crawl Space
- Pull Down Stairs to Attic
Kitchen
- Free-Standing Range
- Dishwasher
- Laminate Countertops
Flooring
- Carpet
- Laminate
- Vinyl
Bedrooms and Bathrooms
- 3 Main Level Bedrooms
- Primary Bedroom on Main
- Split Bedroom Floorplan
- Walk-In Closet
- 2 Full Bathrooms
- Garden Bath
Parking
- 2 Car Garage
- Parking Storage or Cabinetry
- Garage Door Opener
- Driveway
Outdoor Features
- Patio
Schools
- Beech Springs Middle School
Utilities
- Forced Air Heating and Cooling System
- Electric Water Heater
- Septic Tank
- Cable TV Available
Community Details
Overview
- Association fees include common area, street lights
Amenities
- Common Area
Ownership History
Purchase Details
Home Financials for this Owner
Home Financials are based on the most recent Mortgage that was taken out on this home.Purchase Details
Purchase Details
Home Financials for this Owner
Home Financials are based on the most recent Mortgage that was taken out on this home.Purchase Details
Purchase Details
Similar Homes in the area
Home Values in the Area
Average Home Value in this Area
Purchase History
| Date | Type | Sale Price | Title Company |
|---|---|---|---|
| Warranty Deed | $255,000 | None Listed On Document | |
| Deed | $25,000 | None Available | |
| Warranty Deed | $166,500 | None Available | |
| Foreclosure Deed | $246,000 | -- | |
| Limited Warranty Deed | $228,000 | -- |
Mortgage History
| Date | Status | Loan Amount | Loan Type |
|---|---|---|---|
| Previous Owner | $156,226 | Future Advance Clause Open End Mortgage | |
| Previous Owner | $156,351 | VA | |
| Previous Owner | $166,500 | VA |
Property History
| Date | Event | Price | Change | Sq Ft Price |
|---|---|---|---|---|
| 10/29/2021 10/29/21 | Sold | $255,000 | +2.0% | $157 / Sq Ft |
| 10/02/2021 10/02/21 | Pending | -- | -- | -- |
| 09/28/2021 09/28/21 | For Sale | $250,000 | +50.2% | $153 / Sq Ft |
| 05/05/2016 05/05/16 | Sold | $166,500 | -0.2% | $104 / Sq Ft |
| 03/23/2016 03/23/16 | Pending | -- | -- | -- |
| 03/14/2016 03/14/16 | For Sale | $166,900 | -- | $104 / Sq Ft |
Tax History Compared to Growth
Tax History
| Year | Tax Paid | Tax Assessment Tax Assessment Total Assessment is a certain percentage of the fair market value that is determined by local assessors to be the total taxable value of land and additions on the property. | Land | Improvement |
|---|---|---|---|---|
| 2024 | $5,353 | $15,312 | $2,370 | $12,942 |
| 2023 | $5,353 | $15,312 | $2,370 | $12,942 |
| 2022 | $5,699 | $15,300 | $1,500 | $13,800 |
| 2021 | $1,234 | $7,659 | $962 | $6,697 |
| 2020 | $1,211 | $7,659 | $962 | $6,697 |
| 2019 | $1,208 | $7,659 | $962 | $6,697 |
| 2018 | $1,153 | $7,659 | $962 | $6,697 |
| 2017 | $3,699 | $9,990 | $1,500 | $8,490 |
| 2016 | $539 | $1,500 | $1,500 | $0 |
| 2015 | $75 | $210 | $210 | $0 |
| 2014 | $75 | $210 | $210 | $0 |
Agents Affiliated with this Home
-
Mike Dassel

Seller's Agent in 2021
Mike Dassel
Keller Williams Realty
(864) 508-6259
1 in this area
162 Total Sales
-
Paige Haney

Seller's Agent in 2016
Paige Haney
BHHS C Dan Joyner - Midtown
(864) 414-9937
3 in this area
162 Total Sales
-
William Hawkins

Buyer's Agent in 2016
William Hawkins
NextHome Experience Realty
(864) 415-5792
1 in this area
128 Total Sales
Map
Source: Multiple Listing Service of Spartanburg
MLS Number: SPN284424
APN: 5-25-00-275.00
- 142 Dogwood Ln
- 1117 Syrah Ln
- 1321 S Pinot Rd
- 832 Redmill Ln
- 1034 Silverbend Trail
- 1581 and 1601 S Danzler Rd
- 700 Citrine Way
- 1095 Summerlin Trail
- 649 Mega Dr
- 638 Grantleigh Dr
- 612 Diamond Ridge Way
- 1087 Summerlin Trail
- 378 Tigers Eye Run
- 1011 Rogers Bridge Rd
- 1055 Summerlin Trail
- 203 Rosewood Cir
- 656 Mega Dr
- 113 Prairie Wolf Run
- 226 Christopher Street Extension
- 208 Moonstone Ln
