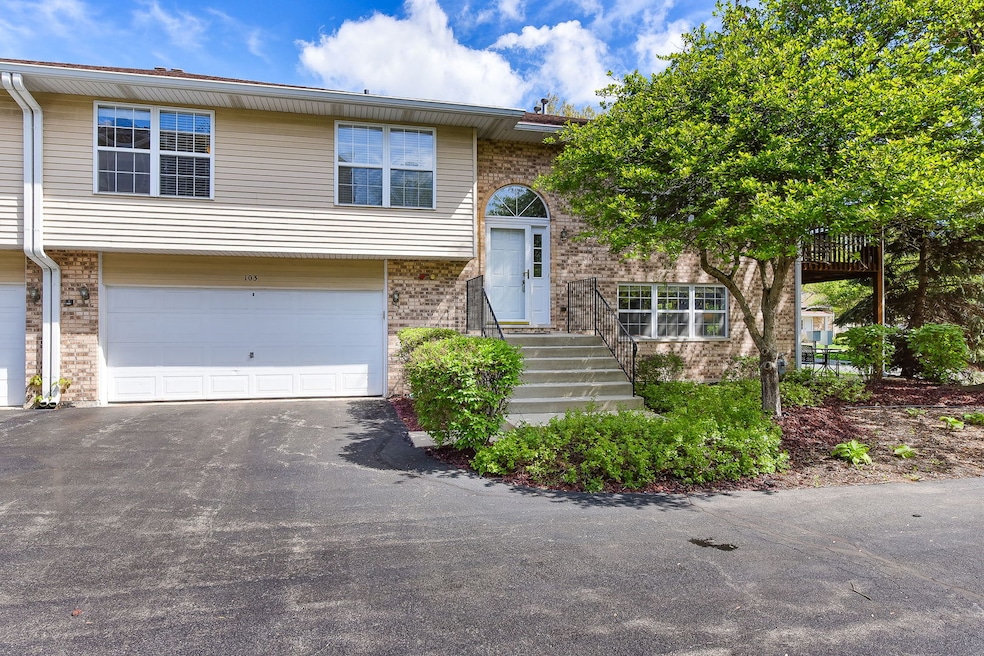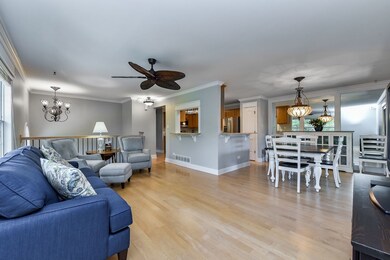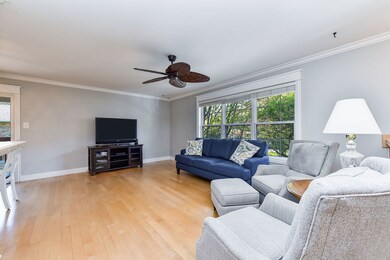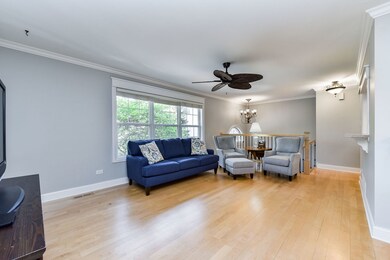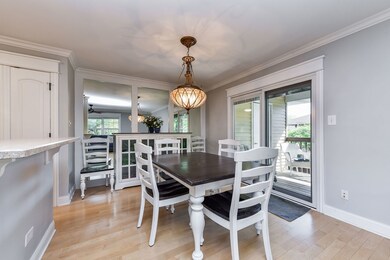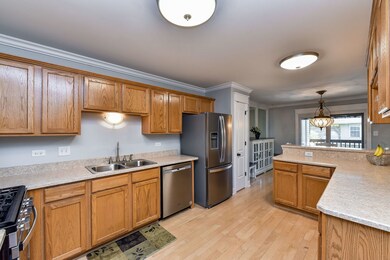
939 Elderberry Cir Unit 103 Naperville, IL 60563
Cress Creek NeighborhoodHighlights
- Wood Flooring
- End Unit
- L-Shaped Dining Room
- Mill Street Elementary School Rated A+
- Granite Countertops
- 2-minute walk to Heritage Woods
About This Home
As of July 2024SHARP UPGRADED LUXURY TOWNHOME IN NORTH NAPERVILLE. BRAND NEW STAINLESS STEEL APPLIANCES IN KITCHEN WITH HARDWOOD FLOOR AND 2 BREAKFAST BARS. THE BATHS ARE SPECTACULAR WITH GRANITE, STONE, CHERRY CABINETS AND HIGH END KOHLER FIXTURES. HARDWOOD FLOORS ARE ALSO IN THE LIVING ROOM, DINING ROOM & SECOND BEDROOM. THE STAIRS HAVE UPDATED BRONZE SPINDLES. BOTH THE LEVELS HAVE LARGE OPEN FLOOR SPACE WHICH IS GREAT FOR ENTERTAINING AND LIVING. THE FAMILY ROOM HAS A BEAUTIFUL CORNER HEATILATOR FIREPLACE. THIS HOME HAS UPGRADED CROWN MOLDING, BASEBOARDS, POCKET DOORS AND SOLID CORE PANEL DOORS. HOME FACES SOUTH AND EAST AND FILLS WITH SUNLIGHT IN THE WINTER. THERE IS ALSO A LARGE DECK AND PATIO THAT FACES EAST FOR THE MORNING SUN AND AFTERNOON SHADE. A NICE BONUS IS THE OVERSIZED 2 CAR GARAGE WHICH IS GREAT FOR STORAGE. EASY ACCESS TO DOWNTOWN NAPERVILLE WITH EVERYTHING THAT OFFERS AS WELL AS THE TRAIN & HIGHWAY.
Last Buyer's Agent
@properties Christie's International Real Estate License #475143557

Townhouse Details
Home Type
- Townhome
Est. Annual Taxes
- $5,115
Year Built
- Built in 1995
Lot Details
- End Unit
HOA Fees
- $300 Monthly HOA Fees
Parking
- 2 Car Attached Garage
- Garage Transmitter
- Garage Door Opener
- Driveway
- Parking Included in Price
Home Design
- Split Level Home
- Concrete Perimeter Foundation
Interior Spaces
- 1,878 Sq Ft Home
- 2-Story Property
- Ceiling Fan
- Gas Log Fireplace
- Window Treatments
- Palladian Windows
- Stained Glass
- Family Room with Fireplace
- L-Shaped Dining Room
- Formal Dining Room
- Storage
Kitchen
- Range
- Microwave
- Dishwasher
- Stainless Steel Appliances
- Granite Countertops
- Disposal
Flooring
- Wood
- Partially Carpeted
Bedrooms and Bathrooms
- 2 Bedrooms
- 2 Potential Bedrooms
- Walk-In Closet
- Bathroom on Main Level
- 2 Full Bathrooms
- Soaking Tub
- Separate Shower
Laundry
- Laundry on main level
- Dryer
- Washer
Outdoor Features
- Balcony
- Patio
Schools
- Mill Street Elementary School
- Jefferson Junior High School
- Naperville North High School
Utilities
- Forced Air Heating and Cooling System
- Heating System Uses Natural Gas
- Lake Michigan Water
Listing and Financial Details
- Homeowner Tax Exemptions
Community Details
Overview
- Association fees include insurance, exterior maintenance, lawn care, snow removal
- 4 Units
- Representative Association, Phone Number (331) 215-8635
- Woodland Park Estates Subdivision
- Property managed by REAL MANAGE
Pet Policy
- Pets up to 30 lbs
- Limit on the number of pets
Security
- Resident Manager or Management On Site
Ownership History
Purchase Details
Home Financials for this Owner
Home Financials are based on the most recent Mortgage that was taken out on this home.Purchase Details
Home Financials for this Owner
Home Financials are based on the most recent Mortgage that was taken out on this home.Purchase Details
Home Financials for this Owner
Home Financials are based on the most recent Mortgage that was taken out on this home.Purchase Details
Home Financials for this Owner
Home Financials are based on the most recent Mortgage that was taken out on this home.Purchase Details
Home Financials for this Owner
Home Financials are based on the most recent Mortgage that was taken out on this home.Similar Homes in Naperville, IL
Home Values in the Area
Average Home Value in this Area
Purchase History
| Date | Type | Sale Price | Title Company |
|---|---|---|---|
| Warranty Deed | $385,000 | None Listed On Document | |
| Warranty Deed | $298,000 | Citywide Title Corporation | |
| Warranty Deed | -- | None Available | |
| Warranty Deed | $161,000 | -- | |
| Trustee Deed | $156,000 | -- |
Mortgage History
| Date | Status | Loan Amount | Loan Type |
|---|---|---|---|
| Open | $365,655 | New Conventional | |
| Previous Owner | $238,400 | New Conventional | |
| Previous Owner | $133,500 | New Conventional | |
| Previous Owner | $61,000 | Credit Line Revolving | |
| Previous Owner | $133,500 | New Conventional | |
| Previous Owner | $116,500 | Unknown | |
| Previous Owner | $120,000 | No Value Available | |
| Previous Owner | $149,300 | FHA |
Property History
| Date | Event | Price | Change | Sq Ft Price |
|---|---|---|---|---|
| 07/09/2024 07/09/24 | Sold | $384,900 | 0.0% | $205 / Sq Ft |
| 06/07/2024 06/07/24 | Pending | -- | -- | -- |
| 05/29/2024 05/29/24 | Price Changed | $384,900 | -1.1% | $205 / Sq Ft |
| 05/07/2024 05/07/24 | Price Changed | $389,000 | -2.8% | $207 / Sq Ft |
| 04/27/2024 04/27/24 | For Sale | $400,000 | +34.2% | $213 / Sq Ft |
| 06/21/2021 06/21/21 | Sold | $298,000 | +1.5% | $159 / Sq Ft |
| 05/18/2021 05/18/21 | Pending | -- | -- | -- |
| 05/18/2021 05/18/21 | For Sale | -- | -- | -- |
| 05/17/2021 05/17/21 | Price Changed | $293,500 | -1.5% | $156 / Sq Ft |
| 05/06/2021 05/06/21 | For Sale | $298,000 | +8.0% | $159 / Sq Ft |
| 04/13/2018 04/13/18 | Sold | $276,000 | -4.8% | $147 / Sq Ft |
| 03/05/2018 03/05/18 | Pending | -- | -- | -- |
| 03/01/2018 03/01/18 | For Sale | $289,900 | -- | $154 / Sq Ft |
Tax History Compared to Growth
Tax History
| Year | Tax Paid | Tax Assessment Tax Assessment Total Assessment is a certain percentage of the fair market value that is determined by local assessors to be the total taxable value of land and additions on the property. | Land | Improvement |
|---|---|---|---|---|
| 2024 | $6,457 | $113,293 | $22,280 | $91,013 |
| 2023 | $6,086 | $101,800 | $20,020 | $81,780 |
| 2022 | $5,532 | $91,620 | $18,020 | $73,600 |
| 2021 | $5,331 | $88,350 | $17,380 | $70,970 |
| 2020 | $5,314 | $88,350 | $17,380 | $70,970 |
| 2019 | $5,115 | $84,030 | $16,530 | $67,500 |
| 2018 | $4,691 | $77,660 | $15,280 | $62,380 |
| 2014 | $4,699 | $69,660 | $13,700 | $55,960 |
| 2013 | $4,668 | $70,140 | $13,790 | $56,350 |
Agents Affiliated with this Home
-
Margaret Peggie Costello

Seller's Agent in 2024
Margaret Peggie Costello
@ Properties
(630) 391-1991
2 in this area
112 Total Sales
-
Jill Lejsek

Buyer's Agent in 2024
Jill Lejsek
Baird Warner
(630) 816-8701
1 in this area
106 Total Sales
-
Ken Mehon

Seller's Agent in 2021
Ken Mehon
Baird Warner
(630) 640-5267
3 in this area
19 Total Sales
-
Cookie Hanson

Seller's Agent in 2018
Cookie Hanson
Century 21 Circle
(630) 272-9321
41 Total Sales
Map
Source: Midwest Real Estate Data (MRED)
MLS Number: 11078322
APN: 07-13-113-017
- 960 Elderberry Cir Unit 116
- 943 Elderberry Cir Unit 303
- 1041 W Ogden Ave Unit 2121
- 450 Valley Dr Unit 201
- 21 Forest Ave
- 33 N Fremont St
- 1131 Candlenut Dr
- 1212 Whispering Hills Ct Unit 2B
- 977 West Ct Unit A
- 440 N River Rd Unit 440
- 300 N River Rd
- 1258 Chalet Rd Unit 304
- 1017 Royal Bombay Ct
- 1125 Royal Saint George Dr Unit 208
- 502 Burning Tree Ln Unit 220
- 541 Burning Tree Ln
- 219 Spring Ave
- 1105 N Mill St Unit 215
- 1004 N Mill St Unit 106
- 520 Burning Tree Ln Unit 306
