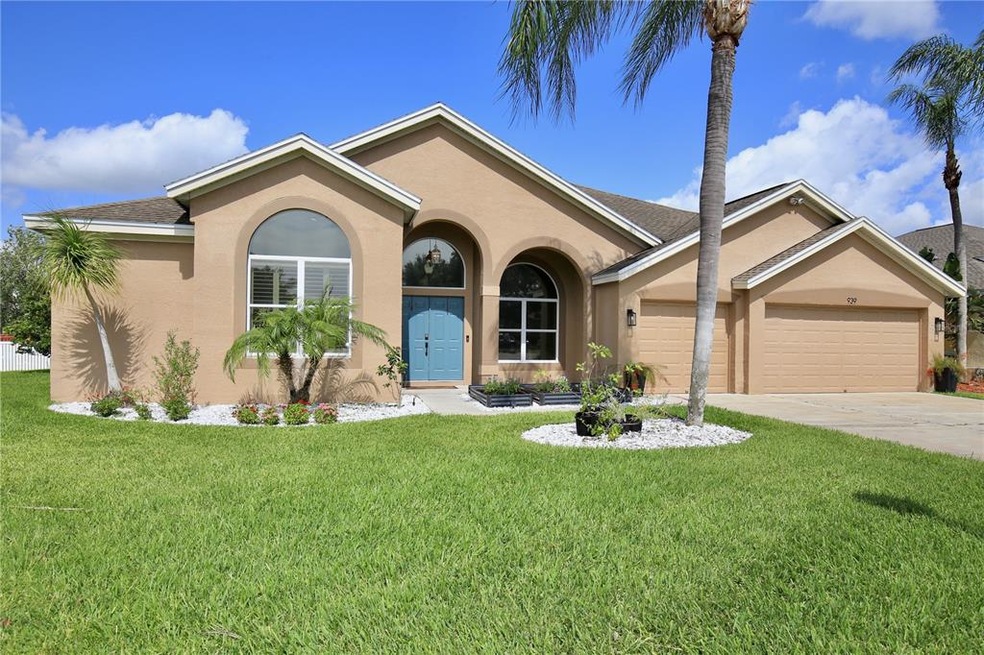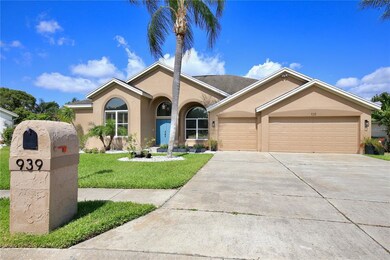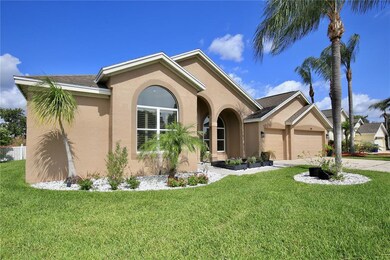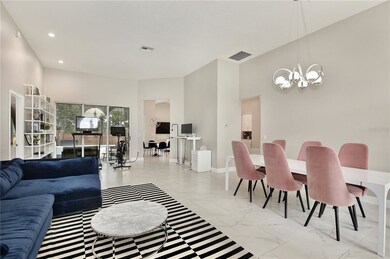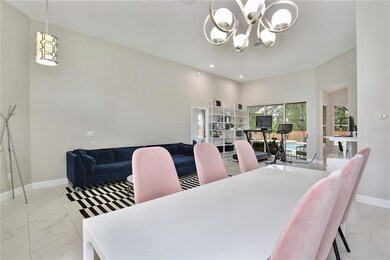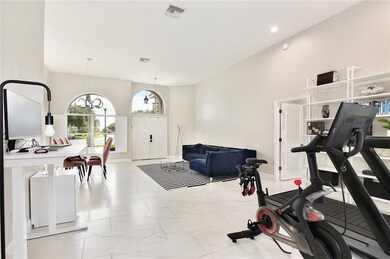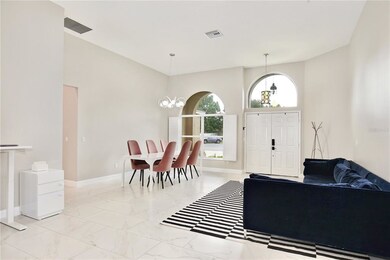
Highlights
- Screened Pool
- Lake View
- Contemporary Architecture
- Westbrooke Elementary School Rated A-
- Open Floorplan
- Cathedral Ceiling
About This Home
As of June 2021Welcome home! This stunning three bedroom estate on the water, features a three car garage, beautiful new landscaping, fresh paint, a large private yard, a Ring doorbell with cameras and a re-screened saltwater pool. Inside you’ll be greeted by a breathtaking open floor plan with soaring vaulted ceilings, bright and spacious rooms, marbled tile floors, elegant light fixtures and new ceiling fans, recessed lights and plantation shutters adorning the tinted windows. The formal living and dining flow into the gourmet kitchen and large family room with serene pool views. The kitchen showcases new Samsung stainless steel appliances, bar top seating, glass door cabinets with crown molding, decorative backsplash and access to the laundry room with built ins. Entertain guests in the family room and patio, wired for surround sound. This home features one primary suite and a secondary suite with a private bathroom and pool access. The first suite combined two bedrooms to make a giant retreat—relax in the bedroom with tranquil views and pool access, organize your wardrobe in the two spacious walk in closets with built ins, and have a spa day right at home in the huge primary bath. The bathroom offers dual sinks, a walk in shower, a sunlit garden tub, space for a vanity makeup mirror, and a private toilet. The other suite is large enough to add a sitting room or home office space and also features a walk in closet, vanity with ample counter space, and a standing shower. The upgraded guest bath offers a gorgeous new vanity with granite counters, mid century lighting, new tile floors and a tub/shower combo. Host barbecues this summer on the gorgeous lanai with a solar heated pool, shaded porch, and big backyard with multiple rock vegetable gardens. The pool features a new engine and a new saltwater filter. Other home upgrades to note include a new water heater and soft water, a new water irrigation controller, and Florida Finest Pest Control. The community offers a new tennis/basketball court and playground overlooking the water. Located close to shopping and dining, Publix, 429 and 408, Winter Garden Village and excellent schools. To see this amazing home for sale in Ocoee before it’s gone, schedule a showing today!
Last Agent to Sell the Property
FUTURE HOME REALTY INC License #3396263 Listed on: 06/02/2021

Home Details
Home Type
- Single Family
Est. Annual Taxes
- $5,606
Year Built
- Built in 1993
Lot Details
- 0.31 Acre Lot
- East Facing Home
- Mature Landscaping
- Oversized Lot
- Landscaped with Trees
- Property is zoned PUD-LD
HOA Fees
- $94 Monthly HOA Fees
Parking
- 3 Car Attached Garage
- Driveway
Property Views
- Lake
- Pond
Home Design
- Contemporary Architecture
- Slab Foundation
- Shingle Roof
- Block Exterior
- Stucco
Interior Spaces
- 2,937 Sq Ft Home
- 1-Story Property
- Open Floorplan
- Cathedral Ceiling
- Ceiling Fan
- Sliding Doors
- Family Room
- Inside Utility
- Laundry Room
Kitchen
- Range
- Microwave
- Dishwasher
- Solid Surface Countertops
Flooring
- Carpet
- Porcelain Tile
Bedrooms and Bathrooms
- 3 Bedrooms
- Walk-In Closet
- 3 Full Bathrooms
Pool
- Screened Pool
- Solar Heated In Ground Pool
- Gunite Pool
- Fence Around Pool
Outdoor Features
- Covered patio or porch
Schools
- Westbrooke Elementary School
- Sunridge Middle School
- West Orange High School
Utilities
- Zoned Heating and Cooling
- Heating Available
- Cable TV Available
Listing and Financial Details
- Down Payment Assistance Available
- Visit Down Payment Resource Website
- Tax Lot 440
- Assessor Parcel Number 31-22-28-7139-00-440
Community Details
Overview
- Plantation Grove West HOA Tps Association Mgnt Association, Phone Number (352) 989-4914
- Visit Association Website
- Plantation Grove West Subdivision
Recreation
- Tennis Courts
- Community Playground
Ownership History
Purchase Details
Home Financials for this Owner
Home Financials are based on the most recent Mortgage that was taken out on this home.Purchase Details
Home Financials for this Owner
Home Financials are based on the most recent Mortgage that was taken out on this home.Purchase Details
Purchase Details
Purchase Details
Home Financials for this Owner
Home Financials are based on the most recent Mortgage that was taken out on this home.Purchase Details
Home Financials for this Owner
Home Financials are based on the most recent Mortgage that was taken out on this home.Similar Homes in the area
Home Values in the Area
Average Home Value in this Area
Purchase History
| Date | Type | Sale Price | Title Company |
|---|---|---|---|
| Warranty Deed | $540,000 | Celebration Title Group | |
| Warranty Deed | $394,000 | Equitable Title Of Dr Philli | |
| Warranty Deed | $275,000 | Hometown Title Group Inc | |
| Interfamily Deed Transfer | -- | Attorney | |
| Interfamily Deed Transfer | -- | Equitable Title Agency Inc | |
| Warranty Deed | $175,000 | -- |
Mortgage History
| Date | Status | Loan Amount | Loan Type |
|---|---|---|---|
| Open | $324,000 | New Conventional | |
| Previous Owner | $357,740 | Future Advance Clause Open End Mortgage | |
| Previous Owner | $374,300 | New Conventional | |
| Previous Owner | $175,000 | Credit Line Revolving | |
| Previous Owner | $200,000 | Unknown | |
| Previous Owner | $80,200 | Purchase Money Mortgage | |
| Previous Owner | $30,000 | Credit Line Revolving | |
| Previous Owner | $149,500 | No Value Available |
Property History
| Date | Event | Price | Change | Sq Ft Price |
|---|---|---|---|---|
| 06/21/2021 06/21/21 | Sold | $540,000 | 0.0% | $184 / Sq Ft |
| 06/02/2021 06/02/21 | Pending | -- | -- | -- |
| 06/02/2021 06/02/21 | For Sale | $540,000 | +37.1% | $184 / Sq Ft |
| 11/16/2018 11/16/18 | Sold | $394,000 | -1.5% | $134 / Sq Ft |
| 10/20/2018 10/20/18 | Pending | -- | -- | -- |
| 10/04/2018 10/04/18 | Price Changed | $400,000 | +0.1% | $136 / Sq Ft |
| 09/06/2018 09/06/18 | Price Changed | $399,500 | -3.7% | $136 / Sq Ft |
| 08/22/2018 08/22/18 | For Sale | $415,000 | -- | $141 / Sq Ft |
Tax History Compared to Growth
Tax History
| Year | Tax Paid | Tax Assessment Tax Assessment Total Assessment is a certain percentage of the fair market value that is determined by local assessors to be the total taxable value of land and additions on the property. | Land | Improvement |
|---|---|---|---|---|
| 2025 | $7,937 | $503,344 | -- | -- |
| 2024 | $7,680 | $503,344 | -- | -- |
| 2023 | $7,680 | $474,911 | $0 | $0 |
| 2022 | $7,460 | $461,079 | $105,000 | $356,079 |
| 2021 | $5,854 | $355,671 | $0 | $0 |
| 2020 | $5,606 | $350,760 | $85,000 | $265,760 |
| 2019 | $5,823 | $343,354 | $0 | $0 |
| 2018 | $4,253 | $248,425 | $0 | $0 |
| 2017 | $4,232 | $293,287 | $58,000 | $235,287 |
| 2016 | $4,250 | $287,421 | $58,000 | $229,421 |
| 2015 | $4,323 | $279,532 | $58,000 | $221,532 |
| 2014 | $4,292 | $260,284 | $58,000 | $202,284 |
Agents Affiliated with this Home
-
Jessica LeValley
J
Seller's Agent in 2021
Jessica LeValley
FUTURE HOME REALTY INC
(407) 808-7797
30 Total Sales
-
Ronald Ziolkowski

Seller's Agent in 2018
Ronald Ziolkowski
RE/MAX
(407) 592-7653
311 Total Sales
-
Angela Worachek

Buyer's Agent in 2018
Angela Worachek
REAL BROKER, LLC
(407) 543-2573
80 Total Sales
Map
Source: Stellar MLS
MLS Number: O5948069
APN: 31-2228-7139-00-440
- 193 Lansbrook Ct
- 239 Longhirst Loop
- 815 Grovesmere Loop
- 901 Grovesmere Loop
- 501 Dunoon St
- 11410 Rapallo Ln
- 11316 Rapallo Ln
- 6464 Roseberry Ct
- 6462 Roseberry Ct
- 11878 Via Lucerna Cir
- 11313 Via Andiamo
- 536 Dunoon St
- 515 Mickleton Loop
- 11514 Via Lucerna Cir
- 11774 Via Lucerna Cir
- 438 Drexel Ridge Cir
- 2167 Velvet Leaf Dr
- 191 Chickasaw Berry Rd
- 1638 Whitney Isles Dr
- 1902 Tumblewater Blvd
