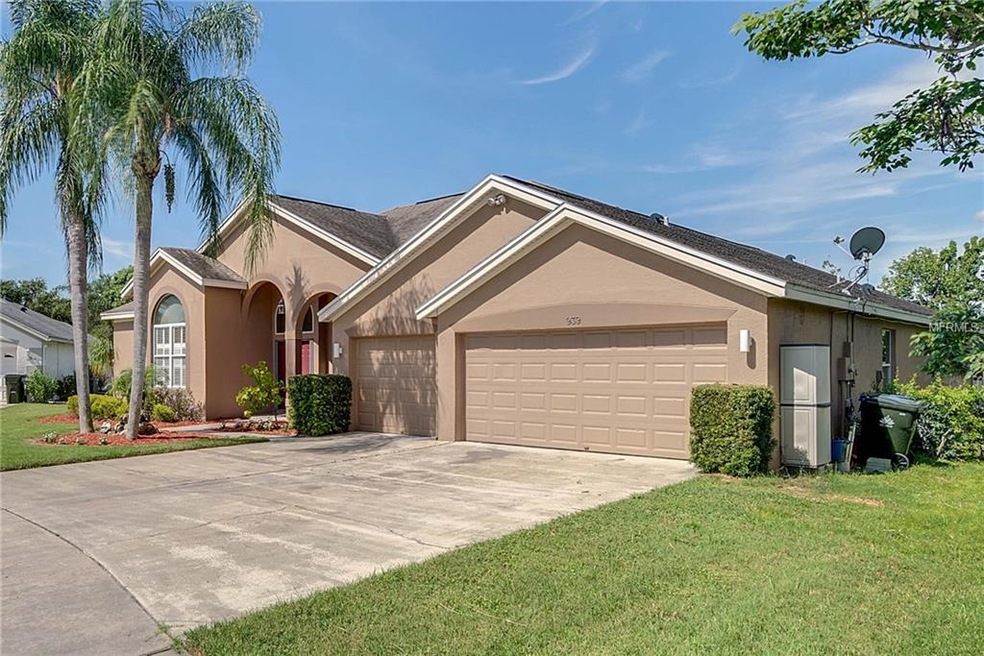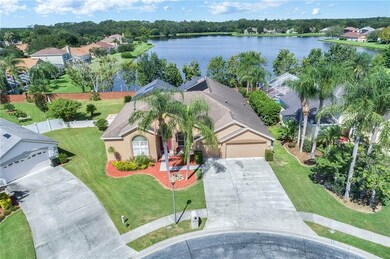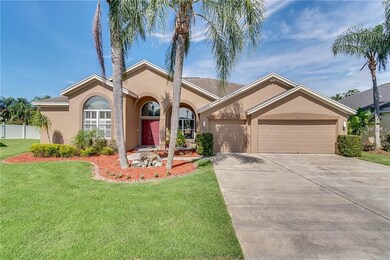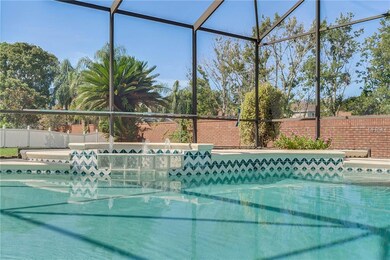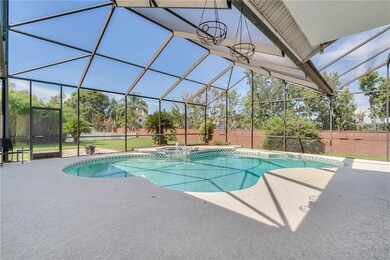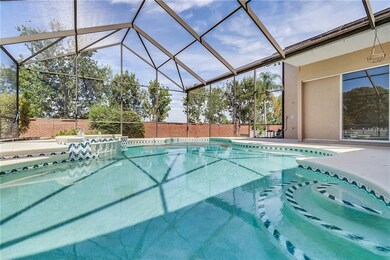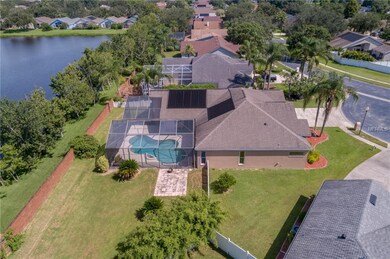
Highlights
- Screened Pool
- Pond View
- Cathedral Ceiling
- Westbrooke Elementary School Rated A-
- Contemporary Architecture
- Main Floor Primary Bedroom
About This Home
As of June 2021This one checks all the must haves in a very hard price range, set in established neighborhood close to shopping, restaurants and the Florida turnpike. Remodeled and ready for you to call home. Almost 3,000 sq ft POOL HOME with 3 CAR GARAGE !!! Home is decorated in sought after color scheme and new SAMSUNG appliances. Pull up to the oversized driveway and double doors open to a cavernous formal living and dining room washed in Florida Sunshine, it glistens off the new floors. Soaring cathedral ceilings and immediate views of the pool as you enter. RARE ...TWO VERY LARGE MASTER SUITES !!! and the 3rd bedroom is very large as well at 14x13. Each room has its own full bath too ! Completely redone kitchen overlooks spacious family room with massive 3 panel POCKET SLIDING DOOR giving access to a DREAM BACKYARD... large covered lanai, extensive pool deck and a very large inground screened pool with SOLAR HEATER. The back yard is fully fenced and oversized. NO REAR NEIGHBORS with peaceful views over the privacy the wall of a large pond. You will be hard pressed to find this much in the area at this price. Close to everything Orlando... this is truly a must see home, 2 masters, large pool and 3 car garage ready for you to call it home !
Last Agent to Sell the Property
RE/MAX PRIME PROPERTIES License #668451 Listed on: 08/22/2018

Home Details
Home Type
- Single Family
Est. Annual Taxes
- $4,232
Year Built
- Built in 1993
Lot Details
- 0.31 Acre Lot
- East Facing Home
- Fenced
- Oversized Lot
- Landscaped with Trees
- Property is zoned PUD-LD
HOA Fees
- $77 Monthly HOA Fees
Parking
- 3 Car Attached Garage
- Driveway
Home Design
- Contemporary Architecture
- Slab Foundation
- Shingle Roof
- Block Exterior
- Stucco
Interior Spaces
- 2,937 Sq Ft Home
- Cathedral Ceiling
- Ceiling Fan
- Sliding Doors
- Family Room Off Kitchen
- Combination Dining and Living Room
- Inside Utility
- Laundry in unit
- Pond Views
Kitchen
- Range
- Microwave
- Dishwasher
- Solid Surface Countertops
Flooring
- Carpet
- Porcelain Tile
Bedrooms and Bathrooms
- 3 Bedrooms
- Primary Bedroom on Main
- Walk-In Closet
- 3 Full Bathrooms
Pool
- Screened Pool
- Solar Heated In Ground Pool
- Gunite Pool
- Fence Around Pool
Outdoor Features
- Covered patio or porch
Schools
- Westbrooke Elementary School
- Sunridge Middle School
- West Orange High School
Utilities
- Zoned Heating and Cooling
- Heating Available
- Cable TV Available
Listing and Financial Details
- Down Payment Assistance Available
- Visit Down Payment Resource Website
- Tax Lot 440
- Assessor Parcel Number 31-22-28-7139-00-440
Community Details
Overview
- Plantation Grove West Subdivision
Recreation
- Tennis Courts
- Community Playground
Ownership History
Purchase Details
Home Financials for this Owner
Home Financials are based on the most recent Mortgage that was taken out on this home.Purchase Details
Home Financials for this Owner
Home Financials are based on the most recent Mortgage that was taken out on this home.Purchase Details
Purchase Details
Purchase Details
Home Financials for this Owner
Home Financials are based on the most recent Mortgage that was taken out on this home.Purchase Details
Home Financials for this Owner
Home Financials are based on the most recent Mortgage that was taken out on this home.Similar Homes in the area
Home Values in the Area
Average Home Value in this Area
Purchase History
| Date | Type | Sale Price | Title Company |
|---|---|---|---|
| Warranty Deed | $540,000 | Celebration Title Group | |
| Warranty Deed | $394,000 | Equitable Title Of Dr Philli | |
| Warranty Deed | $275,000 | Hometown Title Group Inc | |
| Interfamily Deed Transfer | -- | Attorney | |
| Interfamily Deed Transfer | -- | Equitable Title Agency Inc | |
| Warranty Deed | $175,000 | -- |
Mortgage History
| Date | Status | Loan Amount | Loan Type |
|---|---|---|---|
| Open | $324,000 | New Conventional | |
| Previous Owner | $357,740 | Future Advance Clause Open End Mortgage | |
| Previous Owner | $374,300 | New Conventional | |
| Previous Owner | $175,000 | Credit Line Revolving | |
| Previous Owner | $200,000 | Unknown | |
| Previous Owner | $80,200 | Purchase Money Mortgage | |
| Previous Owner | $30,000 | Credit Line Revolving | |
| Previous Owner | $149,500 | No Value Available |
Property History
| Date | Event | Price | Change | Sq Ft Price |
|---|---|---|---|---|
| 06/21/2021 06/21/21 | Sold | $540,000 | 0.0% | $184 / Sq Ft |
| 06/02/2021 06/02/21 | Pending | -- | -- | -- |
| 06/02/2021 06/02/21 | For Sale | $540,000 | +37.1% | $184 / Sq Ft |
| 11/16/2018 11/16/18 | Sold | $394,000 | -1.5% | $134 / Sq Ft |
| 10/20/2018 10/20/18 | Pending | -- | -- | -- |
| 10/04/2018 10/04/18 | Price Changed | $400,000 | +0.1% | $136 / Sq Ft |
| 09/06/2018 09/06/18 | Price Changed | $399,500 | -3.7% | $136 / Sq Ft |
| 08/22/2018 08/22/18 | For Sale | $415,000 | -- | $141 / Sq Ft |
Tax History Compared to Growth
Tax History
| Year | Tax Paid | Tax Assessment Tax Assessment Total Assessment is a certain percentage of the fair market value that is determined by local assessors to be the total taxable value of land and additions on the property. | Land | Improvement |
|---|---|---|---|---|
| 2025 | $7,937 | $503,344 | -- | -- |
| 2024 | $7,680 | $503,344 | -- | -- |
| 2023 | $7,680 | $474,911 | $0 | $0 |
| 2022 | $7,460 | $461,079 | $105,000 | $356,079 |
| 2021 | $5,854 | $355,671 | $0 | $0 |
| 2020 | $5,606 | $350,760 | $85,000 | $265,760 |
| 2019 | $5,823 | $343,354 | $0 | $0 |
| 2018 | $4,253 | $248,425 | $0 | $0 |
| 2017 | $4,232 | $293,287 | $58,000 | $235,287 |
| 2016 | $4,250 | $287,421 | $58,000 | $229,421 |
| 2015 | $4,323 | $279,532 | $58,000 | $221,532 |
| 2014 | $4,292 | $260,284 | $58,000 | $202,284 |
Agents Affiliated with this Home
-
Jessica LeValley
J
Seller's Agent in 2021
Jessica LeValley
FUTURE HOME REALTY INC
(407) 808-7797
30 Total Sales
-
Ronald Ziolkowski

Seller's Agent in 2018
Ronald Ziolkowski
RE/MAX
(407) 592-7653
311 Total Sales
-
Angela Worachek

Buyer's Agent in 2018
Angela Worachek
REAL BROKER, LLC
(407) 543-2573
80 Total Sales
Map
Source: Stellar MLS
MLS Number: O5728751
APN: 31-2228-7139-00-440
- 239 Longhirst Loop
- 193 Lansbrook Ct
- 901 Grovesmere Loop
- 815 Grovesmere Loop
- 11410 Rapallo Ln
- 11316 Rapallo Ln
- 11313 Via Andiamo
- 501 Dunoon St
- 11878 Via Lucerna Cir
- 536 Dunoon St
- 11514 Via Lucerna Cir
- 515 Mickleton Loop
- 11774 Via Lucerna Cir
- 6464 Roseberry Ct
- 6462 Roseberry Ct
- 1638 Whitney Isles Dr
- 438 Drexel Ridge Cir
- 442 Anessa Rose Loop
- 2167 Velvet Leaf Dr
- 466 Drexel Ridge Cir
