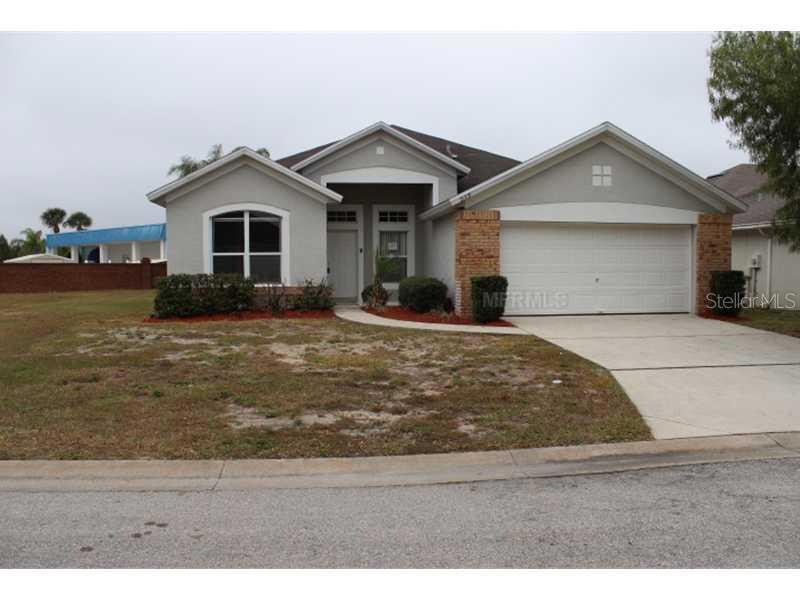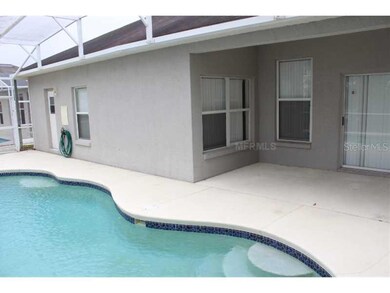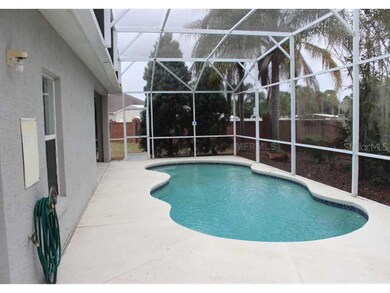939 Jaybee Ave Davenport, FL 33897
Highlights
- Heated Indoor Pool
- Mature Landscaping
- 2 Car Attached Garage
- Deck
- Porch
- Screened Patio
About This Home
As of April 2013Looking for a 4 bedroom 2 bath home near the Disney World parks? Here's one that's ready for you to move into! Has been recently updated with new carpet, new interior paint, a new range and a new refrigerator. Has formal areas and has a family room, has an inside laundry room, and has a screen enclosed heated inground pool. AGENTS, SEE ATTACHMENTS FOR OFFER INSTRUCTIONS. OFFERS WILL NOT BE SUBMITTED WITHOUT WELLS FARGO PREQUAL LETTERS AS REQUIRED BY SELLER ON ALL FINANCED OFFERS. FAR-BAR AS-IS CONTRACTS ONLY. CLICK ON SHOWING INSTRUCTIONS BUTTON FOR PROPERTY ACCESS. Property is sold "AS-IS" including any existing appliances, plumbing, heating and air conditioning and electrical systems. All sizes approximate, buyer to verify all information including all HOA and CDD information if applicable. Offers will not be considered until after 7 full calendar days from the initial listing period begins. Only offers from buyers utilizing federal funds under the Neighborhood Stabilization Program (NSP), municipalities, non-profit organizations and owner-occupants will be considered during the 8th day through the 13th calendar day following the initial listing date. Seller will consider all offers from all buyers beginning on the 13th calendar day following the initial listing date. Buyer is to inspect the property 5 days prior to closing to determine that the property is in the same condition as when the offer to purchase was executed.
Home Details
Home Type
- Single Family
Est. Annual Taxes
- $2,225
Year Built
- Built in 1998
Lot Details
- 5,500 Sq Ft Lot
- Lot Dimensions are 55.0x100.0
- Mature Landscaping
- Level Lot
HOA Fees
- $33 Monthly HOA Fees
Parking
- 2 Car Attached Garage
Home Design
- Slab Foundation
- Shingle Roof
- Block Exterior
- Stucco
Interior Spaces
- 1,849 Sq Ft Home
- Ceiling Fan
- Fire and Smoke Detector
- Laundry in unit
Kitchen
- Range with Range Hood
- Dishwasher
Flooring
- Carpet
- Ceramic Tile
Bedrooms and Bathrooms
- 4 Bedrooms
- Walk-In Closet
- 2 Full Bathrooms
Pool
- Heated Indoor Pool
- Screened Pool
- Spa
- Fence Around Pool
Outdoor Features
- Deck
- Screened Patio
- Porch
Schools
- Loughman Oaks Elementary School
- Lake Alfred-Addair Middle School
- Ridge Community Senior High School
Utilities
- Central Heating and Cooling System
- Electric Water Heater
- High Speed Internet
Community Details
- Fairways Lake Ests Ph 3 Subdivision
- The community has rules related to deed restrictions
Listing and Financial Details
- Down Payment Assistance Available
- Visit Down Payment Resource Website
- Tax Lot 122
- Assessor Parcel Number 26-25-01-488034-001220
Ownership History
Purchase Details
Home Financials for this Owner
Home Financials are based on the most recent Mortgage that was taken out on this home.Purchase Details
Purchase Details
Home Financials for this Owner
Home Financials are based on the most recent Mortgage that was taken out on this home.Purchase Details
Purchase Details
Home Financials for this Owner
Home Financials are based on the most recent Mortgage that was taken out on this home.Purchase Details
Home Financials for this Owner
Home Financials are based on the most recent Mortgage that was taken out on this home.Purchase Details
Home Financials for this Owner
Home Financials are based on the most recent Mortgage that was taken out on this home.Purchase Details
Home Financials for this Owner
Home Financials are based on the most recent Mortgage that was taken out on this home.Map
Home Values in the Area
Average Home Value in this Area
Purchase History
| Date | Type | Sale Price | Title Company |
|---|---|---|---|
| Warranty Deed | $185,000 | Mercury Title | |
| Interfamily Deed Transfer | -- | Mercury Title Company | |
| Special Warranty Deed | $147,000 | Servicelink | |
| Deed In Lieu Of Foreclosure | $238,800 | First Intnernational Title | |
| Warranty Deed | $275,000 | World Title Group | |
| Warranty Deed | $259,900 | Alday Donalson Title Agencie | |
| Warranty Deed | $152,500 | -- | |
| Deed | $155,100 | -- |
Mortgage History
| Date | Status | Loan Amount | Loan Type |
|---|---|---|---|
| Open | $177,721 | FHA | |
| Previous Owner | $247,500 | Purchase Money Mortgage | |
| Previous Owner | $207,900 | Purchase Money Mortgage | |
| Previous Owner | $112,000 | New Conventional | |
| Previous Owner | $116,200 | New Conventional |
Property History
| Date | Event | Price | Change | Sq Ft Price |
|---|---|---|---|---|
| 05/23/2025 05/23/25 | For Sale | $450,000 | +206.1% | $243 / Sq Ft |
| 04/08/2013 04/08/13 | Sold | $147,000 | 0.0% | $80 / Sq Ft |
| 12/06/2012 12/06/12 | Pending | -- | -- | -- |
| 11/20/2012 11/20/12 | For Sale | $146,999 | -- | $80 / Sq Ft |
Tax History
| Year | Tax Paid | Tax Assessment Tax Assessment Total Assessment is a certain percentage of the fair market value that is determined by local assessors to be the total taxable value of land and additions on the property. | Land | Improvement |
|---|---|---|---|---|
| 2023 | $3,008 | $222,536 | $0 | $0 |
| 2022 | $2,801 | $208,169 | $0 | $0 |
| 2021 | $2,620 | $194,936 | $0 | $0 |
| 2020 | $2,509 | $187,238 | $0 | $0 |
| 2018 | $2,383 | $176,805 | $0 | $0 |
| 2017 | $2,226 | $165,767 | $0 | $0 |
| 2016 | $2,025 | $150,159 | $0 | $0 |
| 2015 | $1,646 | $145,210 | $0 | $0 |
| 2014 | $1,865 | $142,733 | $0 | $0 |
Source: Stellar MLS
MLS Number: L4639739
APN: 26-25-01-488034-001220
- 442 Ella Mae Dr
- 816 Polo Park Blvd E
- 723 Polo Park Blvd E
- 745 Jaybee Ave
- 225 Patricia Place
- 468 Jaybee Ave
- 366 Jaybee Ave
- 200 Patricia Place
- 346 Jaybee Ave
- 622 Dreama Dr
- 263 Sue Ave
- 426 Allison Ave
- 117 Darlene Ct
- 103 Dreama Dr
- 723 Allison Ave
- 328 Dreama Dr
- 101 Darlene Ct
- 361 Dreama Dr
- 305 Therese St
- 158 Rita Bee Ave



