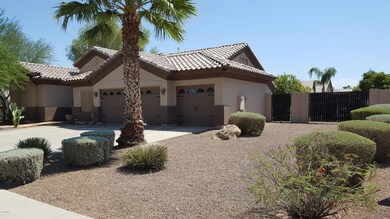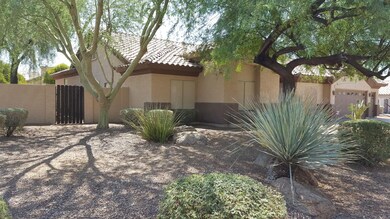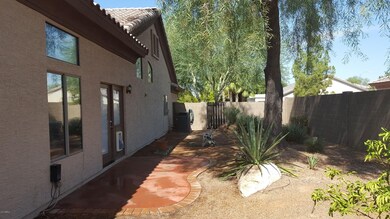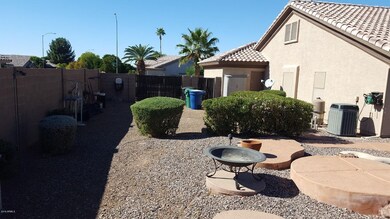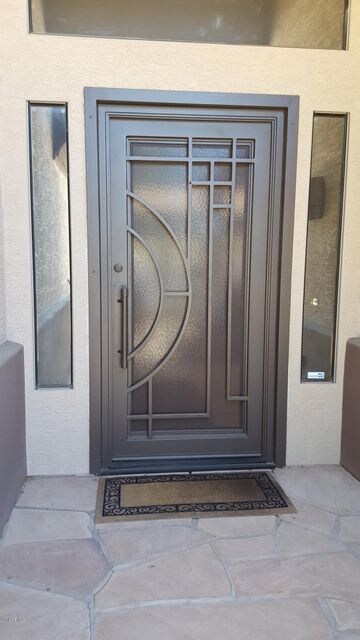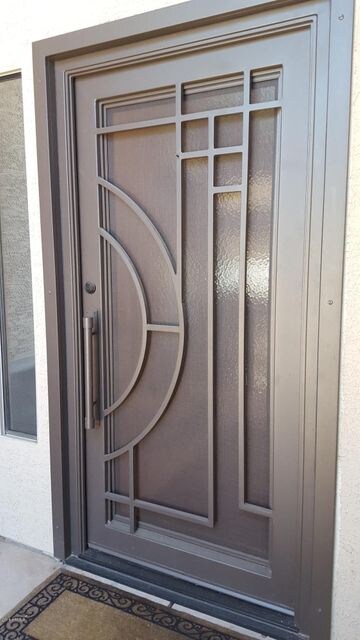
939 N Norfolk Mesa, AZ 85205
The Groves NeighborhoodHighlights
- Private Pool
- RV Gated
- Outdoor Fireplace
- Entz Elementary School Rated A-
- Vaulted Ceiling
- Covered patio or porch
About This Home
As of September 2019Fantastic curb appeal! Beautiful iron front door w hinged glass panel leads you to Liv and dining Rm with views to the resort style back yard w pool, water feature, natural gas grill and fireplace & putting green. Mature orange, lemon and grapefruit trees. Split floor plan with large master suite, custom master closets, roomy master bath. 4 total bdrms and 1 large Den...add a closet and it becomes a 5th bdrm. Large eat in kitchen with stainless appliances, gas Viking cook top & range hood, and solid surface counters, large pantry. Low voltage accent lighting. Wood blinds. 3 car garage with cabinets, RV gate and lots or room between neighbors. Only single level homes in this community...no 2 stories allowed. This home is move in ready and waiting for you!
Last Agent to Sell the Property
BYHOMZ Realty License #SA566149000 Listed on: 10/20/2016
Last Buyer's Agent
Christopher Irish
Keller Williams Integrity First License #SA660299000

Home Details
Home Type
- Single Family
Est. Annual Taxes
- $3,096
Year Built
- Built in 1995
Lot Details
- 0.32 Acre Lot
- Desert faces the front and back of the property
- Block Wall Fence
- Sprinklers on Timer
HOA Fees
- $67 Monthly HOA Fees
Parking
- 3 Car Garage
- 1 Open Parking Space
- Garage Door Opener
- RV Gated
Home Design
- Wood Frame Construction
- Tile Roof
- Stucco
Interior Spaces
- 2,834 Sq Ft Home
- 1-Story Property
- Vaulted Ceiling
- Ceiling Fan
- Gas Fireplace
- Double Pane Windows
- Solar Screens
- Security System Owned
Kitchen
- Breakfast Bar
- Gas Cooktop
- Built-In Microwave
- Kitchen Island
Flooring
- Carpet
- Tile
Bedrooms and Bathrooms
- 4 Bedrooms
- Primary Bathroom is a Full Bathroom
- 2.5 Bathrooms
- Dual Vanity Sinks in Primary Bathroom
- Bathtub With Separate Shower Stall
Accessible Home Design
- No Interior Steps
Pool
- Private Pool
- Spa
- Diving Board
Outdoor Features
- Covered patio or porch
- Outdoor Fireplace
- Outdoor Storage
- Built-In Barbecue
Schools
- Entz Elementary School
- Poston Junior High School
- Mountain View High School
Utilities
- Refrigerated Cooling System
- Heating System Uses Natural Gas
- Water Softener
- High Speed Internet
- Cable TV Available
Community Details
- Association fees include ground maintenance
- Montecito HOA, Phone Number (480) 420-8804
- Summit At Montecito Subdivision
Listing and Financial Details
- Tax Lot 45
- Assessor Parcel Number 140-03-058
Ownership History
Purchase Details
Home Financials for this Owner
Home Financials are based on the most recent Mortgage that was taken out on this home.Purchase Details
Home Financials for this Owner
Home Financials are based on the most recent Mortgage that was taken out on this home.Purchase Details
Purchase Details
Home Financials for this Owner
Home Financials are based on the most recent Mortgage that was taken out on this home.Purchase Details
Home Financials for this Owner
Home Financials are based on the most recent Mortgage that was taken out on this home.Purchase Details
Home Financials for this Owner
Home Financials are based on the most recent Mortgage that was taken out on this home.Purchase Details
Home Financials for this Owner
Home Financials are based on the most recent Mortgage that was taken out on this home.Purchase Details
Purchase Details
Purchase Details
Purchase Details
Home Financials for this Owner
Home Financials are based on the most recent Mortgage that was taken out on this home.Similar Homes in Mesa, AZ
Home Values in the Area
Average Home Value in this Area
Purchase History
| Date | Type | Sale Price | Title Company |
|---|---|---|---|
| Warranty Deed | $487,000 | Millennium Title Agency | |
| Warranty Deed | $404,000 | Grand Canyon Title Agency | |
| Interfamily Deed Transfer | -- | None Available | |
| Interfamily Deed Transfer | -- | Fidelity National Title Agen | |
| Trustee Deed | $288,981 | Fidelity National Title Agen | |
| Warranty Deed | $545,000 | The Talon Group Tramonto | |
| Interfamily Deed Transfer | -- | The Talon Group Tramonto | |
| Interfamily Deed Transfer | -- | Tsa Title Agency | |
| Interfamily Deed Transfer | -- | -- | |
| Warranty Deed | $333,000 | Security Title Agency | |
| Interfamily Deed Transfer | -- | Security Title Agency | |
| Interfamily Deed Transfer | -- | -- | |
| Joint Tenancy Deed | $245,062 | United Title Agency | |
| Warranty Deed | -- | United Title Agency |
Mortgage History
| Date | Status | Loan Amount | Loan Type |
|---|---|---|---|
| Open | $409,500 | No Value Available | |
| Closed | $413,950 | New Conventional | |
| Previous Owner | $231,862 | VA | |
| Previous Owner | $190,000 | New Conventional | |
| Previous Owner | $230,000 | Unknown | |
| Previous Owner | $230,000 | Unknown | |
| Previous Owner | $417,000 | New Conventional | |
| Previous Owner | $160,000 | Credit Line Revolving | |
| Previous Owner | $314,500 | Unknown | |
| Previous Owner | $232,800 | New Conventional |
Property History
| Date | Event | Price | Change | Sq Ft Price |
|---|---|---|---|---|
| 09/20/2019 09/20/19 | Sold | $487,000 | +0.4% | $172 / Sq Ft |
| 08/23/2019 08/23/19 | Pending | -- | -- | -- |
| 08/22/2019 08/22/19 | For Sale | $485,000 | +20.0% | $171 / Sq Ft |
| 02/10/2017 02/10/17 | Sold | $404,000 | -3.8% | $143 / Sq Ft |
| 01/08/2017 01/08/17 | Pending | -- | -- | -- |
| 01/06/2017 01/06/17 | Price Changed | $419,900 | -1.2% | $148 / Sq Ft |
| 12/11/2016 12/11/16 | Price Changed | $424,900 | -2.3% | $150 / Sq Ft |
| 11/27/2016 11/27/16 | Price Changed | $435,000 | +1.2% | $153 / Sq Ft |
| 11/12/2016 11/12/16 | Price Changed | $429,900 | -2.3% | $152 / Sq Ft |
| 10/27/2016 10/27/16 | Price Changed | $439,900 | -1.9% | $155 / Sq Ft |
| 10/20/2016 10/20/16 | For Sale | $448,450 | -- | $158 / Sq Ft |
Tax History Compared to Growth
Tax History
| Year | Tax Paid | Tax Assessment Tax Assessment Total Assessment is a certain percentage of the fair market value that is determined by local assessors to be the total taxable value of land and additions on the property. | Land | Improvement |
|---|---|---|---|---|
| 2025 | $4,002 | $46,131 | -- | -- |
| 2024 | $4,039 | $43,935 | -- | -- |
| 2023 | $4,039 | $55,500 | $11,100 | $44,400 |
| 2022 | $3,945 | $43,900 | $8,780 | $35,120 |
| 2021 | $3,987 | $38,270 | $7,650 | $30,620 |
| 2020 | $3,926 | $38,270 | $7,650 | $30,620 |
| 2019 | $3,632 | $36,580 | $7,310 | $29,270 |
| 2018 | $3,461 | $36,630 | $7,320 | $29,310 |
| 2017 | $3,345 | $37,370 | $7,470 | $29,900 |
| 2016 | $3,283 | $37,300 | $7,460 | $29,840 |
| 2015 | $3,096 | $35,070 | $7,010 | $28,060 |
Agents Affiliated with this Home
-
C
Seller's Agent in 2019
Christopher Irish
Keller Williams Integrity First
-

Buyer's Agent in 2019
Erik Walbot
Realty One Group
(602) 430-7519
59 Total Sales
-

Seller's Agent in 2017
Daniel Andrews
BYHOMZ Realty
(602) 743-4411
3 Total Sales
Map
Source: Arizona Regional Multiple Listing Service (ARMLS)
MLS Number: 5513941
APN: 140-03-058
- 4037 E Elmwood St
- 4116 E Downing St
- 4230 E Fountain St
- 4335 E Enrose St
- 3955 E Fox Cir
- 3930 E Enrose St
- 3931 E Fox Cir
- 3908 E Elmwood St
- 4036 E Dover St
- 4136 E Greenway Cir
- 1243 N Norwalk
- 4429 E Downing Cir
- 4119 E Glencove St
- 3817 E Fountain St
- 4442 E Fairbrook St
- 530 N Oakland
- 3831 E Huber St
- 4010 E Grandview St
- 1330 N 40th St Unit 1
- 4222 E Brown Rd Unit 31

