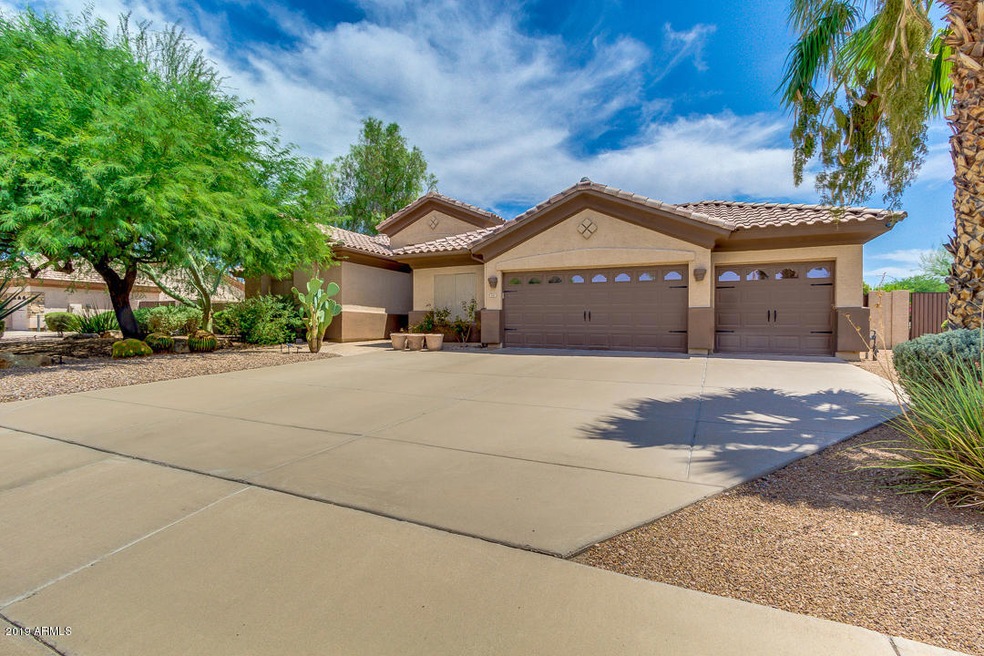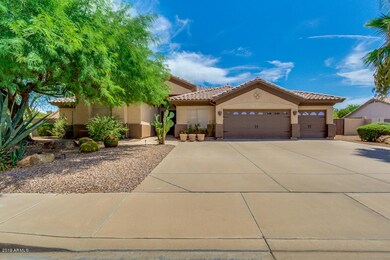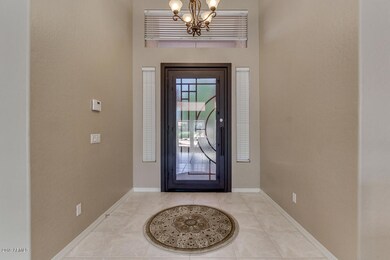
939 N Norfolk Mesa, AZ 85205
The Groves NeighborhoodHighlights
- Heated Spa
- RV Access or Parking
- Vaulted Ceiling
- Entz Elementary School Rated A-
- Living Room with Fireplace
- Covered patio or porch
About This Home
As of September 2019Meticulously maintained & pride in home ownership really shows on this beautiful home! This, all single level homes community, lined with citrus trees is the perfect location for privacy & amenities. Inside you'll find updated flooring, shutters on all windows, tall ceilings with plenty of room for entertaining. The split floor plan with master retreat on one side, office with 3 other bedrooms on the other offers owners plenty of privacy from guests or kids! Step out back for a real treat. You will find a large diving pool & spa, built in BBQ & fireplace, tons of citrus tress and plenty of decking space for all your guests. Don't let this opportunity pass you by!
Last Agent to Sell the Property
Christopher Irish
Keller Williams Integrity First License #SA660299000 Listed on: 08/22/2019

Home Details
Home Type
- Single Family
Est. Annual Taxes
- $3,461
Year Built
- Built in 1995
Lot Details
- 0.37 Acre Lot
- Desert faces the front and back of the property
- Block Wall Fence
- Sprinklers on Timer
HOA Fees
- $67 Monthly HOA Fees
Parking
- 3 Car Garage
- Garage Door Opener
- RV Access or Parking
Home Design
- Wood Frame Construction
- Tile Roof
- Stone Exterior Construction
- Stucco
Interior Spaces
- 2,834 Sq Ft Home
- 1-Story Property
- Vaulted Ceiling
- Ceiling Fan
- Double Pane Windows
- Living Room with Fireplace
- 2 Fireplaces
- Washer and Dryer Hookup
Kitchen
- Eat-In Kitchen
- Gas Cooktop
- Built-In Microwave
- Kitchen Island
Flooring
- Carpet
- Tile
Bedrooms and Bathrooms
- 4 Bedrooms
- Primary Bathroom is a Full Bathroom
- 2.5 Bathrooms
- Dual Vanity Sinks in Primary Bathroom
- Bathtub With Separate Shower Stall
Accessible Home Design
- No Interior Steps
Pool
- Heated Spa
- Heated Pool
- Diving Board
Outdoor Features
- Covered patio or porch
- Outdoor Fireplace
- Built-In Barbecue
Schools
- Bush Elementary School
- Shepherd Junior High School
- Mountain View High School
Utilities
- Central Air
- Heating System Uses Natural Gas
Listing and Financial Details
- Tax Lot 45
- Assessor Parcel Number 140-03-058
Community Details
Overview
- Association fees include ground maintenance
- Montecito HOA, Phone Number (480) 420-8804
- Built by BEAZER HOMES
- Summit At Montecito Subdivision
Recreation
- Community Playground
- Bike Trail
Ownership History
Purchase Details
Home Financials for this Owner
Home Financials are based on the most recent Mortgage that was taken out on this home.Purchase Details
Home Financials for this Owner
Home Financials are based on the most recent Mortgage that was taken out on this home.Purchase Details
Purchase Details
Home Financials for this Owner
Home Financials are based on the most recent Mortgage that was taken out on this home.Purchase Details
Home Financials for this Owner
Home Financials are based on the most recent Mortgage that was taken out on this home.Purchase Details
Home Financials for this Owner
Home Financials are based on the most recent Mortgage that was taken out on this home.Purchase Details
Home Financials for this Owner
Home Financials are based on the most recent Mortgage that was taken out on this home.Purchase Details
Purchase Details
Purchase Details
Purchase Details
Home Financials for this Owner
Home Financials are based on the most recent Mortgage that was taken out on this home.Similar Homes in Mesa, AZ
Home Values in the Area
Average Home Value in this Area
Purchase History
| Date | Type | Sale Price | Title Company |
|---|---|---|---|
| Warranty Deed | $487,000 | Millennium Title Agency | |
| Warranty Deed | $404,000 | Grand Canyon Title Agency | |
| Interfamily Deed Transfer | -- | None Available | |
| Interfamily Deed Transfer | -- | Fidelity National Title Agen | |
| Trustee Deed | $288,981 | Fidelity National Title Agen | |
| Warranty Deed | $545,000 | The Talon Group Tramonto | |
| Interfamily Deed Transfer | -- | The Talon Group Tramonto | |
| Interfamily Deed Transfer | -- | Tsa Title Agency | |
| Interfamily Deed Transfer | -- | -- | |
| Warranty Deed | $333,000 | Security Title Agency | |
| Interfamily Deed Transfer | -- | Security Title Agency | |
| Interfamily Deed Transfer | -- | -- | |
| Joint Tenancy Deed | $245,062 | United Title Agency | |
| Warranty Deed | -- | United Title Agency |
Mortgage History
| Date | Status | Loan Amount | Loan Type |
|---|---|---|---|
| Open | $409,500 | No Value Available | |
| Closed | $413,950 | New Conventional | |
| Previous Owner | $231,862 | VA | |
| Previous Owner | $190,000 | New Conventional | |
| Previous Owner | $230,000 | Unknown | |
| Previous Owner | $230,000 | Unknown | |
| Previous Owner | $417,000 | New Conventional | |
| Previous Owner | $160,000 | Credit Line Revolving | |
| Previous Owner | $314,500 | Unknown | |
| Previous Owner | $232,800 | New Conventional |
Property History
| Date | Event | Price | Change | Sq Ft Price |
|---|---|---|---|---|
| 09/20/2019 09/20/19 | Sold | $487,000 | +0.4% | $172 / Sq Ft |
| 08/23/2019 08/23/19 | Pending | -- | -- | -- |
| 08/22/2019 08/22/19 | For Sale | $485,000 | +20.0% | $171 / Sq Ft |
| 02/10/2017 02/10/17 | Sold | $404,000 | -3.8% | $143 / Sq Ft |
| 01/08/2017 01/08/17 | Pending | -- | -- | -- |
| 01/06/2017 01/06/17 | Price Changed | $419,900 | -1.2% | $148 / Sq Ft |
| 12/11/2016 12/11/16 | Price Changed | $424,900 | -2.3% | $150 / Sq Ft |
| 11/27/2016 11/27/16 | Price Changed | $435,000 | +1.2% | $153 / Sq Ft |
| 11/12/2016 11/12/16 | Price Changed | $429,900 | -2.3% | $152 / Sq Ft |
| 10/27/2016 10/27/16 | Price Changed | $439,900 | -1.9% | $155 / Sq Ft |
| 10/20/2016 10/20/16 | For Sale | $448,450 | -- | $158 / Sq Ft |
Tax History Compared to Growth
Tax History
| Year | Tax Paid | Tax Assessment Tax Assessment Total Assessment is a certain percentage of the fair market value that is determined by local assessors to be the total taxable value of land and additions on the property. | Land | Improvement |
|---|---|---|---|---|
| 2025 | $4,002 | $46,131 | -- | -- |
| 2024 | $4,039 | $43,935 | -- | -- |
| 2023 | $4,039 | $55,500 | $11,100 | $44,400 |
| 2022 | $3,945 | $43,900 | $8,780 | $35,120 |
| 2021 | $3,987 | $38,270 | $7,650 | $30,620 |
| 2020 | $3,926 | $38,270 | $7,650 | $30,620 |
| 2019 | $3,632 | $36,580 | $7,310 | $29,270 |
| 2018 | $3,461 | $36,630 | $7,320 | $29,310 |
| 2017 | $3,345 | $37,370 | $7,470 | $29,900 |
| 2016 | $3,283 | $37,300 | $7,460 | $29,840 |
| 2015 | $3,096 | $35,070 | $7,010 | $28,060 |
Agents Affiliated with this Home
-
C
Seller's Agent in 2019
Christopher Irish
Keller Williams Integrity First
-

Buyer's Agent in 2019
Erik Walbot
Realty One Group
(602) 430-7519
60 Total Sales
-

Seller's Agent in 2017
Daniel Andrews
BYHOMZ Realty
(602) 743-4411
3 Total Sales
Map
Source: Arizona Regional Multiple Listing Service (ARMLS)
MLS Number: 5968240
APN: 140-03-058
- 4037 E Elmwood St
- 4230 E Fountain St
- 4116 E Downing St
- 3955 E Fox Cir
- 4335 E Enrose St
- 3930 E Enrose St
- 3931 E Fox Cir
- 3925 E Elmwood St
- 3908 E Elmwood St
- 4136 E Greenway Cir
- 1243 N Norwalk
- 4036 E Dover St
- 4119 E Glencove St
- 3817 E Fountain St
- 4429 E Downing Cir
- 4442 E Fairbrook St
- 3831 E Huber St
- 4010 E Grandview St
- 1330 N 40th St Unit 1
- 4222 E Brown Rd Unit 31






