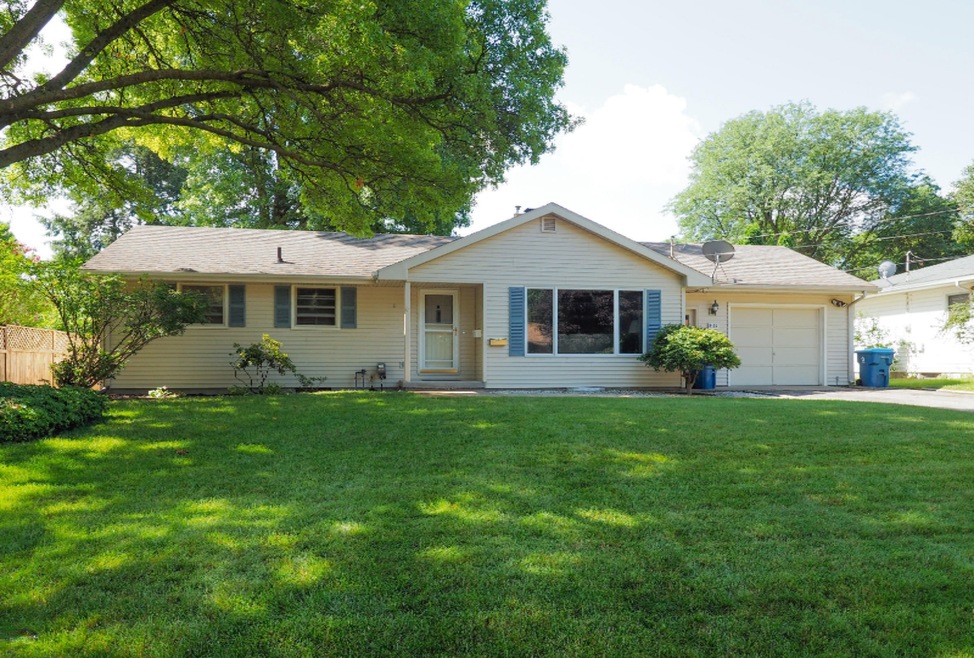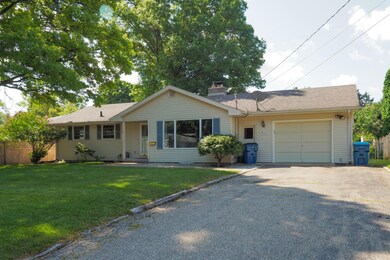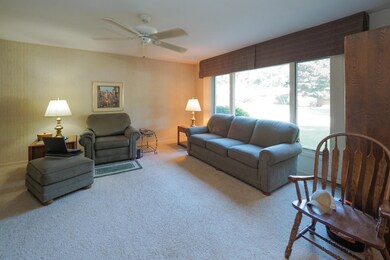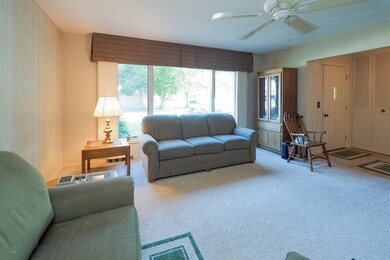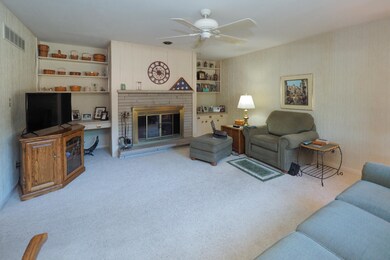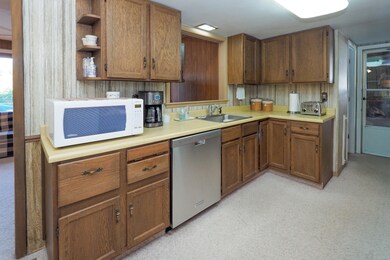
939 Par 4 Cir Kalamazoo, MI 49008
South Westnedge NeighborhoodEstimated Value: $250,000 - $327,000
Highlights
- In Ground Pool
- Recreation Room
- 1 Car Attached Garage
- Deck
- Wood Flooring
- Eat-In Kitchen
About This Home
As of October 20193D TOUR AVAILABLE!!
Welcome to your new home located on a cul-de-sac in the highly sought after Bronson Blvd neighborhood. Upon entry of this beautifully maintained ranch style home you walk into the large LR with wood burning fireplace and built in shelves on either side. The kitchen features and abundance of cabinet space for all your storage needs. In the basement you will find a rec room with a bar and an egress window which gives tons of possibility for the lower level. Heading outside you are met by a gorgeous cement patio with plenty of room for entertaining and a large 17 x 35 in ground pool with a vinyl liner. Don't forget the beautiful perennial flower beds! This 3 bed 2.5 bath home is sure to please, schedule your showing today!
Last Agent to Sell the Property
Melody Stirk
Keller Williams Kalamazoo Market Center Listed on: 08/01/2019
Home Details
Home Type
- Single Family
Est. Annual Taxes
- $3,268
Year Built
- Built in 1961
Lot Details
- 9,060 Sq Ft Lot
- Lot Dimensions are 75 x 121
- Sprinkler System
- Garden
- Back Yard Fenced
Parking
- 1 Car Attached Garage
- Garage Door Opener
Home Design
- Composition Roof
- Vinyl Siding
Interior Spaces
- 1-Story Property
- Ceiling Fan
- Wood Burning Fireplace
- Window Treatments
- Window Screens
- Living Room with Fireplace
- Dining Area
- Recreation Room
- Wood Flooring
- Basement Fills Entire Space Under The House
- Storm Windows
Kitchen
- Eat-In Kitchen
- Range
- Dishwasher
- Disposal
Bedrooms and Bathrooms
- 3 Main Level Bedrooms
Laundry
- Laundry on main level
- Dryer
- Washer
Outdoor Features
- In Ground Pool
- Deck
- Patio
Utilities
- Forced Air Heating and Cooling System
- Heating System Uses Natural Gas
- Water Softener is Owned
Listing and Financial Details
- Home warranty included in the sale of the property
Ownership History
Purchase Details
Home Financials for this Owner
Home Financials are based on the most recent Mortgage that was taken out on this home.Similar Homes in the area
Home Values in the Area
Average Home Value in this Area
Purchase History
| Date | Buyer | Sale Price | Title Company |
|---|---|---|---|
| Bowles John D | $170,000 | Chicago Title Of Mi Inc |
Mortgage History
| Date | Status | Borrower | Loan Amount |
|---|---|---|---|
| Open | Bowles John D | $130,000 | |
| Previous Owner | Geer Rick O | $101,000 | |
| Previous Owner | Geer Rick | $29,000 | |
| Previous Owner | Geer Rick | $120,000 |
Property History
| Date | Event | Price | Change | Sq Ft Price |
|---|---|---|---|---|
| 10/16/2019 10/16/19 | Sold | $170,000 | -12.8% | $73 / Sq Ft |
| 09/12/2019 09/12/19 | Pending | -- | -- | -- |
| 08/01/2019 08/01/19 | For Sale | $194,900 | -- | $84 / Sq Ft |
Tax History Compared to Growth
Tax History
| Year | Tax Paid | Tax Assessment Tax Assessment Total Assessment is a certain percentage of the fair market value that is determined by local assessors to be the total taxable value of land and additions on the property. | Land | Improvement |
|---|---|---|---|---|
| 2024 | $2,593 | $115,000 | $0 | $0 |
| 2023 | $2,472 | $102,400 | $0 | $0 |
| 2022 | $5,676 | $90,400 | $0 | $0 |
| 2021 | $5,489 | $81,800 | $0 | $0 |
| 2020 | $5,386 | $78,300 | $0 | $0 |
| 2019 | $3,330 | $73,400 | $0 | $0 |
| 2018 | $3,252 | $69,900 | $0 | $0 |
| 2017 | $3,399 | $69,100 | $0 | $0 |
| 2016 | $3,399 | $63,800 | $0 | $0 |
| 2015 | $3,399 | $63,900 | $0 | $0 |
| 2014 | $3,399 | $67,400 | $0 | $0 |
Agents Affiliated with this Home
-
M
Seller's Agent in 2019
Melody Stirk
Keller Williams Kalamazoo Market Center
-
Jason Veenstra

Buyer's Agent in 2019
Jason Veenstra
eXp Realty LLC
(269) 350-5514
1 in this area
352 Total Sales
-
E
Buyer Co-Listing Agent in 2019
Eric VanDerhoof
eXp Realty LLC
Map
Source: Southwestern Michigan Association of REALTORS®
MLS Number: 19036491
APN: 06-33-217-075
- 1013 Lynn Ave
- 1028 Clover St
- 3517 Bronson Blvd
- 616 Lynn Ave Unit 21
- 729 Buchanan Ave
- 715 Buchanan Ave
- 724 Garland Cir Unit D
- 2705 Bronson Blvd
- 902 Edgemoor Ave
- 404 Parker Ave
- 906 Wilshire Blvd
- 2816 S Park St
- 1431 Edgemoor Ave
- 1345 White Oak Dr
- 2425 University Ave
- 132 W Cork St
- 2338 Glenwood Dr
- 1813, 1817 S Westnedge Ave
- 1817 S Westnedge Ave
- 1813 S Westnedge Ave
