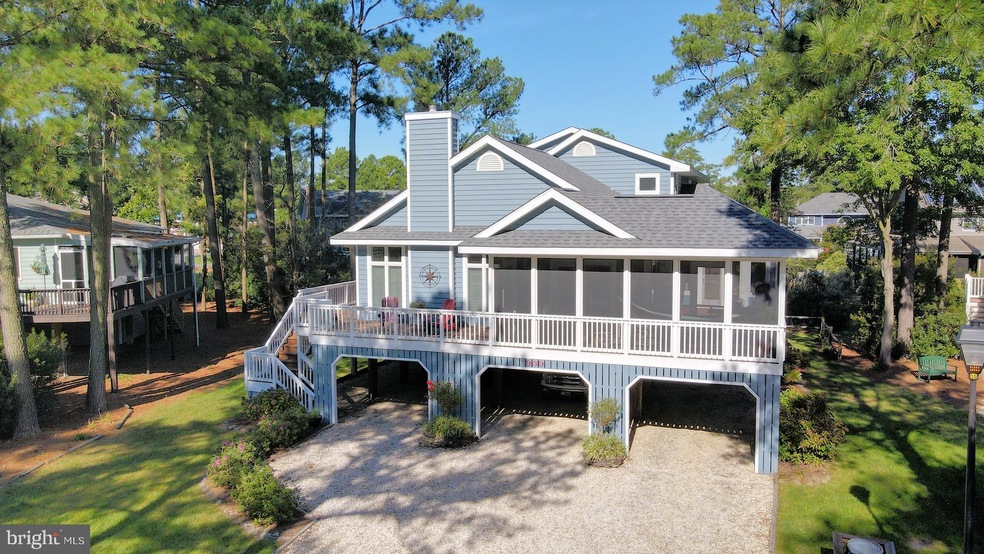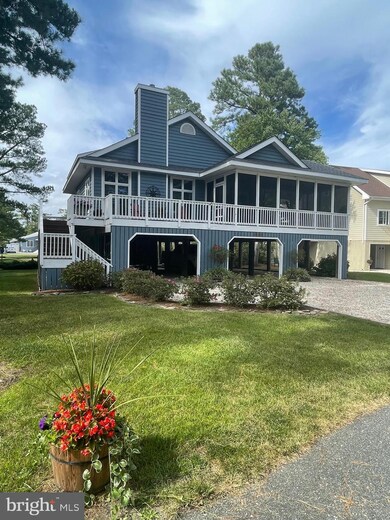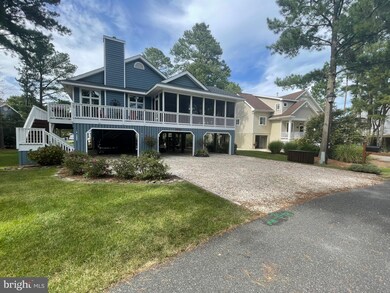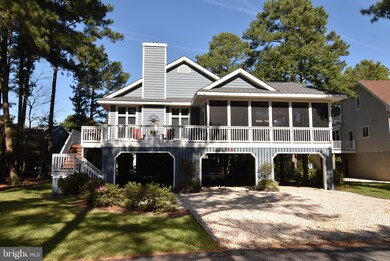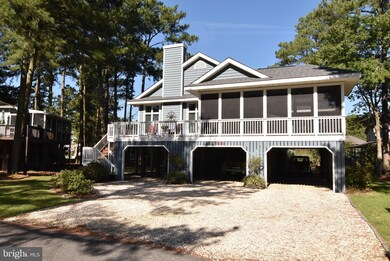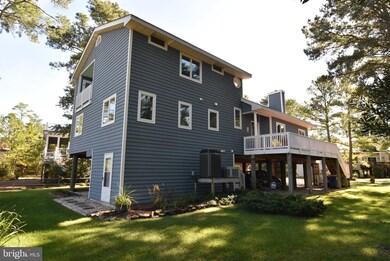
939 Pine Tree Ln Bethany Beach, DE 19930
Highlights
- Tennis Courts
- View of Trees or Woods
- Craftsman Architecture
- Lord Baltimore Elementary School Rated A-
- Lake Privileges
- Deck
About This Home
As of June 2025LAKE BETHANY BEAUTY! Impeccably maintained home by its original owners in the beautiful community of Lake Bethany within town limits. The first floor of this home offers a spacious open concept floor plan with a fantastic vaulted ceiling in the kitchen, dining and living room area, two large bedrooms, two full baths, an oversized laundry room, inviting sunroom with incredible natural light, huge screened porch and vast open decks offer the perfect space for enjoying the peace and serenity of Lake Bethany. This home also features a BRAND NEW ROOF AND SKYLIGHT installed with a 15 year limited warranty. Upstairs you will encounter the perfect owners retreat! To include an open space that could be anything from an office to a craft room or anything in between, a charming bedroom with a private balcony, and two outdoor storage areas. The grand owners bathroom is quite simply a must see with (2) separate walk-in showers, (2) toilets, closets, and vanities with a luxurious soaking tub with jets in between! Underneath you will find ample parking, a large outside shower, and the most perfect workshop and storage area. The Bethany Beach trolley has stops inside this community which takes you right into downtown Bethany during the season. Don't wait to come see this very special home! You won't be disappointed!
Last Agent to Sell the Property
Coldwell Banker Realty License #RS-0015671 Listed on: 10/08/2021

Home Details
Home Type
- Single Family
Est. Annual Taxes
- $2,612
Year Built
- Built in 1999
Lot Details
- 6,534 Sq Ft Lot
- Lot Dimensions are 63.00 x 102.00
- Backs to Trees or Woods
- Back Yard
- Property is in excellent condition
- Property is zoned TN
HOA Fees
- $15 Monthly HOA Fees
Home Design
- Craftsman Architecture
- Coastal Architecture
- Traditional Architecture
- Foundation Flood Vent
- Frame Construction
- Shingle Roof
- Asphalt Roof
- Piling Construction
- Chimney Cap
Interior Spaces
- 2,521 Sq Ft Home
- Property has 2 Levels
- Partially Furnished
- Beamed Ceilings
- Ceiling height of 9 feet or more
- Ceiling Fan
- Skylights
- Recessed Lighting
- Fireplace With Glass Doors
- Fireplace Mantel
- Gas Fireplace
- Double Hung Windows
- Sliding Windows
- Wood Frame Window
- Window Screens
- Sliding Doors
- Insulated Doors
- Combination Kitchen and Living
- Dining Area
- Views of Woods
Kitchen
- Electric Oven or Range
- Built-In Range
- Built-In Microwave
- Freezer
- Ice Maker
- Dishwasher
- Stainless Steel Appliances
- Kitchen Island
- Disposal
Flooring
- Wood
- Carpet
- Ceramic Tile
Bedrooms and Bathrooms
- Soaking Tub
- Bathtub with Shower
Laundry
- Laundry on main level
- Electric Front Loading Dryer
Home Security
- Fire and Smoke Detector
- Flood Lights
Parking
- 9 Parking Spaces
- 9 Driveway Spaces
Outdoor Features
- Outdoor Shower
- Lake Privileges
- Tennis Courts
- Deck
- Screened Patio
- Exterior Lighting
- Outdoor Storage
- Outbuilding
- Outdoor Grill
- Wrap Around Porch
Location
- Flood Risk
Utilities
- Forced Air Heating and Cooling System
- Heat Pump System
- Heating System Powered By Owned Propane
- Vented Exhaust Fan
- Hot Water Heating System
- 200+ Amp Service
- 120/240V
- Propane
- 60 Gallon+ Electric Water Heater
- Municipal Trash
- Cable TV Available
Listing and Financial Details
- Tax Lot 97
- Assessor Parcel Number 134-13.00-959.00
Community Details
Overview
- Lake Bethany Subdivision
Recreation
- Tennis Courts
Ownership History
Purchase Details
Home Financials for this Owner
Home Financials are based on the most recent Mortgage that was taken out on this home.Purchase Details
Home Financials for this Owner
Home Financials are based on the most recent Mortgage that was taken out on this home.Purchase Details
Purchase Details
Similar Homes in Bethany Beach, DE
Home Values in the Area
Average Home Value in this Area
Purchase History
| Date | Type | Sale Price | Title Company |
|---|---|---|---|
| Deed | $1,175,000 | None Listed On Document | |
| Deed | $1,175,000 | None Listed On Document | |
| Deed | $849,900 | None Available | |
| Deed | -- | None Available | |
| Deed | -- | -- |
Mortgage History
| Date | Status | Loan Amount | Loan Type |
|---|---|---|---|
| Open | $840,000 | New Conventional | |
| Closed | $840,000 | New Conventional | |
| Previous Owner | $356,000 | Stand Alone Refi Refinance Of Original Loan |
Property History
| Date | Event | Price | Change | Sq Ft Price |
|---|---|---|---|---|
| 06/11/2025 06/11/25 | Sold | $1,175,000 | 0.0% | $466 / Sq Ft |
| 04/03/2025 04/03/25 | For Sale | $1,175,000 | +38.3% | $466 / Sq Ft |
| 11/23/2021 11/23/21 | Sold | $849,900 | 0.0% | $337 / Sq Ft |
| 10/13/2021 10/13/21 | Pending | -- | -- | -- |
| 10/08/2021 10/08/21 | For Sale | $849,900 | -- | $337 / Sq Ft |
Tax History Compared to Growth
Tax History
| Year | Tax Paid | Tax Assessment Tax Assessment Total Assessment is a certain percentage of the fair market value that is determined by local assessors to be the total taxable value of land and additions on the property. | Land | Improvement |
|---|---|---|---|---|
| 2024 | $1,567 | $37,900 | $4,000 | $33,900 |
| 2023 | $1,565 | $37,900 | $4,000 | $33,900 |
| 2022 | $1,540 | $37,900 | $4,000 | $33,900 |
| 2021 | $1,118 | $37,900 | $4,000 | $33,900 |
| 2020 | $1,050 | $37,900 | $4,000 | $33,900 |
| 2019 | $1,043 | $37,900 | $4,000 | $33,900 |
| 2018 | $1,057 | $37,900 | $0 | $0 |
| 2017 | $1,069 | $37,900 | $0 | $0 |
| 2016 | $797 | $37,900 | $0 | $0 |
| 2015 | $836 | $37,900 | $0 | $0 |
| 2014 | $817 | $37,900 | $0 | $0 |
Agents Affiliated with this Home
-
Justin Noble

Seller's Agent in 2025
Justin Noble
OCEAN ATLANTIC SOTHEBYS
(302) 897-7499
4 in this area
57 Total Sales
-
Joseph Maggio

Buyer's Agent in 2025
Joseph Maggio
Dave McCarthy & Associates, Inc.
(302) 381-2268
1 in this area
112 Total Sales
-
Jennifer Dieste

Seller's Agent in 2021
Jennifer Dieste
Coldwell Banker Realty
(302) 569-0707
7 in this area
24 Total Sales
Map
Source: Bright MLS
MLS Number: DESU2007028
APN: 134-13.00-959.00
- 830 Westwood Ave Unit 25
- 830 Westwood Ave Unit C
- 917 Lake View Dr
- 403 Canal Way E
- 816 Garfield Pkwy
- 948 Hawksbill St
- 957B Terrapin St Unit 2
- 969 Terrapin St
- 2 Johns Ct
- 18 Ocean Mist Dr Unit 11A
- 305 Walkabout Rd
- 610 6th St
- 39883 Garfield Pkwy Unit 164
- 674 Tingle Ave
- 605 Old Post Ct
- 38472 Milda Dr
- 537 Candlelight Ln
- 31600 Charleys Run
- 5 Kent Ave
- 65 W West Ave E
