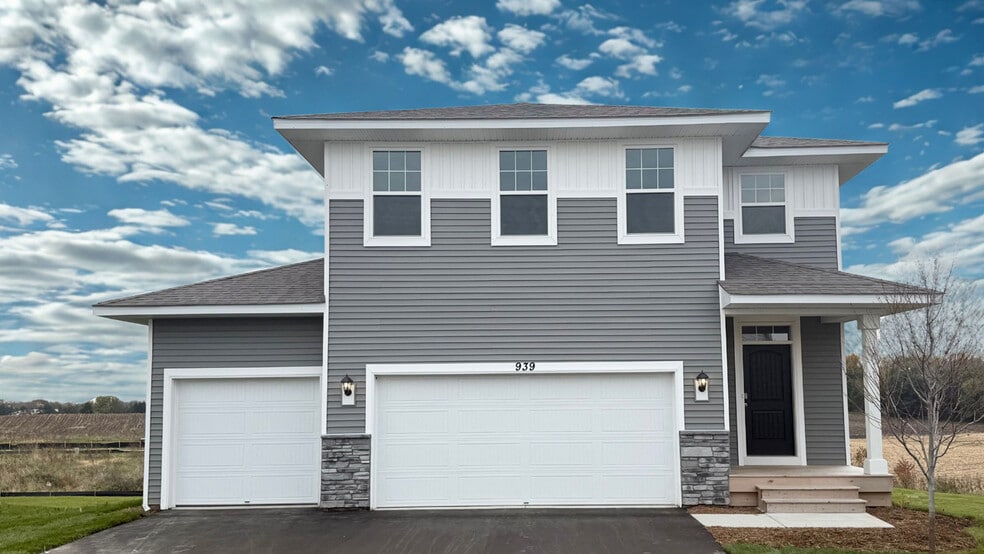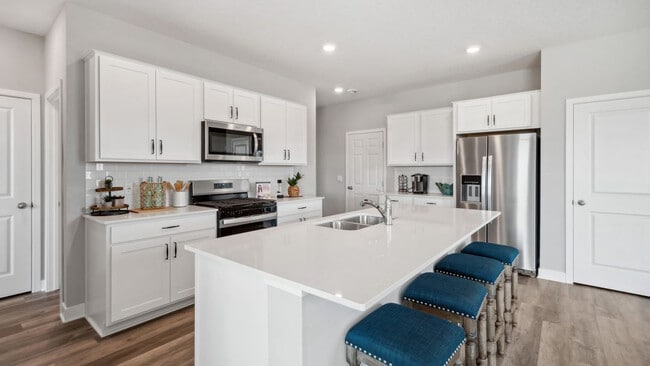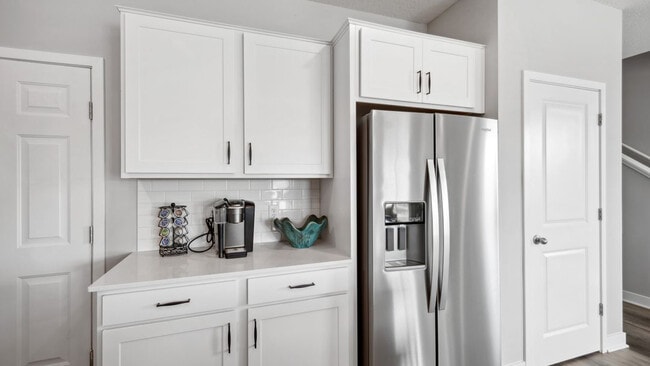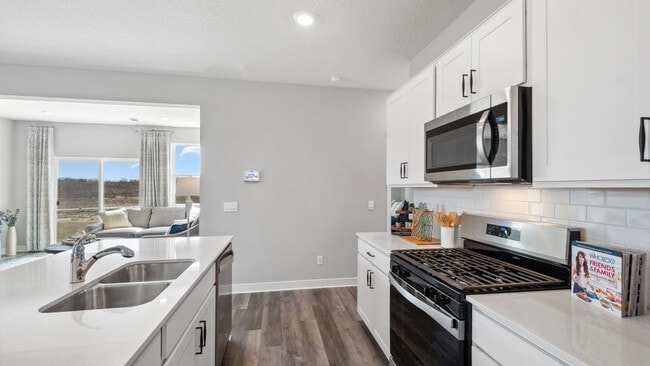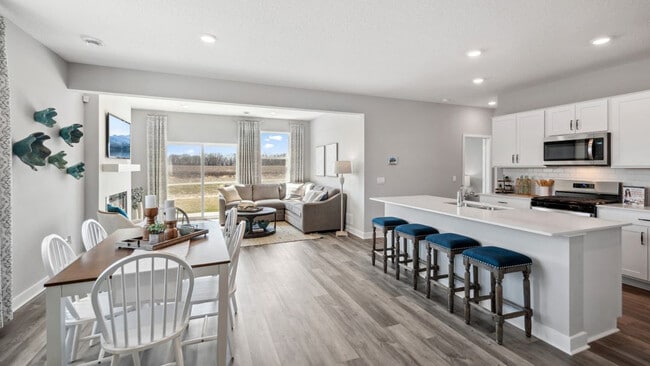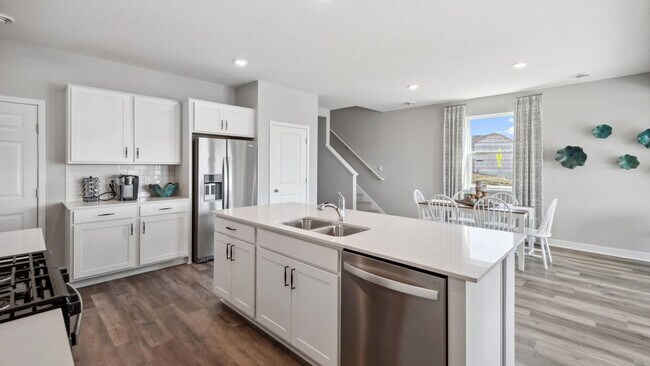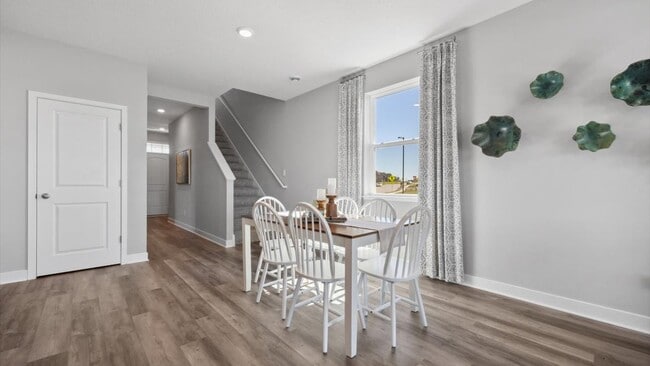
939 Redfield Cir Delano, MN 55328
Greywood - Express SelectEstimated payment $2,779/month
Highlights
- New Construction
- No HOA
- Fireplace
- Delano Elementary School Rated A
- Walk-In Pantry
- Park
About This Home
Find your new home in Delano at 939 Redfield Circle! This five-bedroom home is designed with our Elm floor plan and offers a coveted 0.34-acre cul-de-sac lot, an unfinished lookout lower level, and an upgraded three-car garage. Boasting a main level bedroom and 3/4 bath, this floor plan provides versatility and comfort for residents or guests. The heart of the home is always in the kitchen and this one does not disappoint! Home chefs will enjoy ample storage, a kitchen island with breakfast bar, walk-in pantry, stainless steel appliances, and quartz countertops. The kitchen is open to the dinette and spacious family room that offers a modern electric fireplace. Four bedrooms are upstairs with a loft providing additional living space. Retreat to the bedroom suite with two generously sized walk-in closets and private bath. The laundry room is conveniently near the bedrooms making chores a breeze! D.R. Horton homes include designer inspired interior packages and come with the America’s Smart Home industry-leading suite of smart home products such as an Amazon Echo Pop, Kwikset smart locks, smart switches, video doorbell and more! *Photos are representational only. Options and colors vary.
Sales Office
| Monday |
11:00 AM - 6:00 PM
|
| Tuesday - Wednesday | Appointment Only |
| Thursday - Friday |
Closed
|
| Saturday |
11:00 AM - 6:00 PM
|
| Sunday |
12:00 PM - 6:00 PM
|
Home Details
Home Type
- Single Family
Parking
- 3 Car Garage
Home Design
- New Construction
Interior Spaces
- 2-Story Property
- Fireplace
- Walk-In Pantry
- Laundry Room
Bedrooms and Bathrooms
- 5 Bedrooms
- 3 Full Bathrooms
Community Details
Overview
- No Home Owners Association
Recreation
- Park
- Trails
Map
Other Move In Ready Homes in Greywood - Express Select
About the Builder
- Greywood - Express Select
- 597 Greywood Blvd SW
- 727 Rosebud Ln
- Greywood - Express Premier
- Greywood
- 869 Greywood Blvd SW
- 676 Goldenrod Ct
- 736 Blackbird Cir
- 747 Blackbird Cir
- 450 Whitewater Ct
- 877 Yellowcrest St SW
- 775 Rosebud Ln
- 924 Yellowcrest St SW
- Highland Ridge
- 872 Watertown Ave
- 242 Lori Ln
- 249 3rd St SW
- 258 3rd St SW
- TBD Darrow Ave SE
- 1006 2nd St SW
