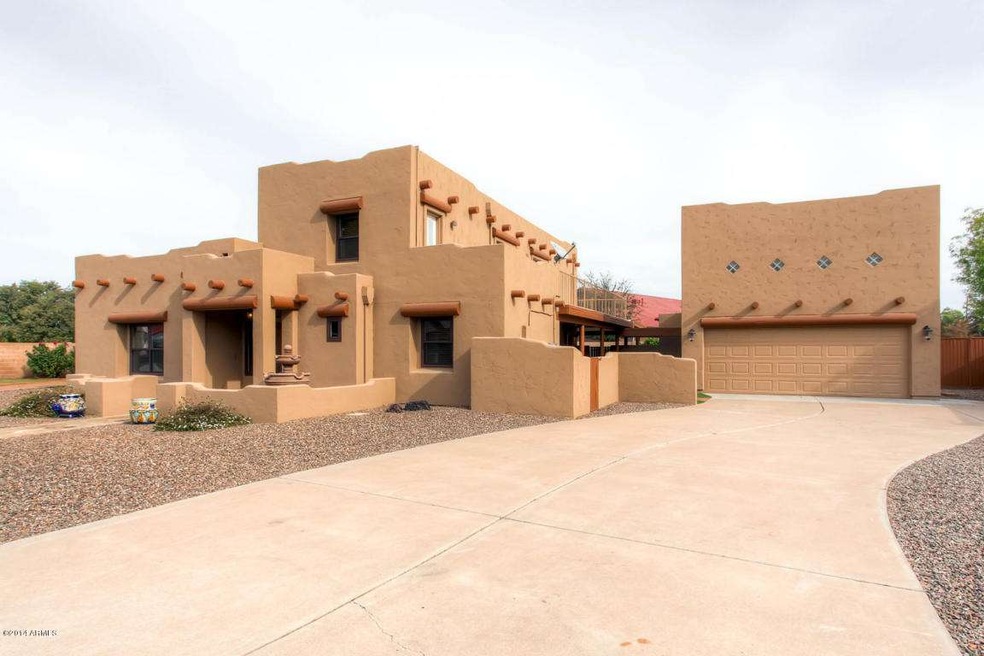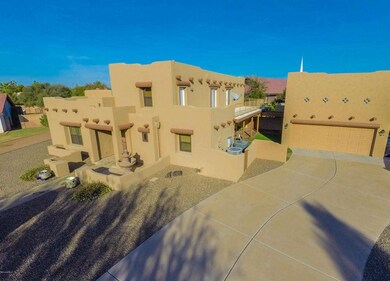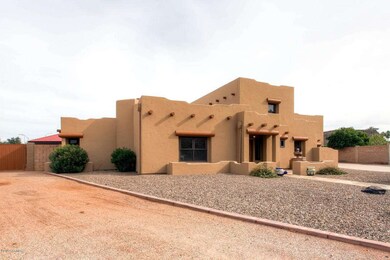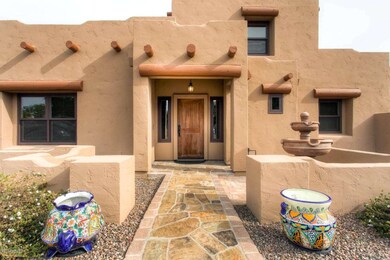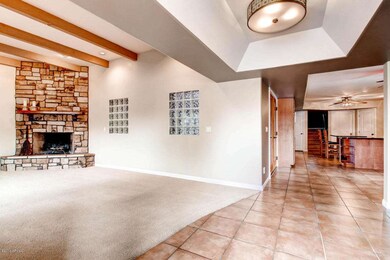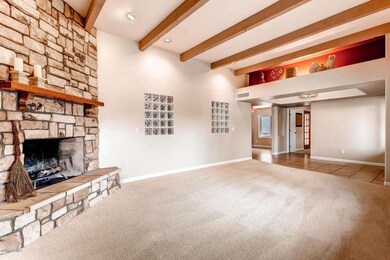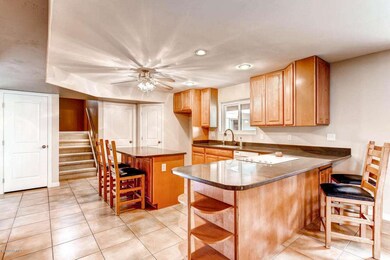
939 S Linda Cir Mesa, AZ 85204
Central Mesa NeighborhoodEstimated Value: $676,000 - $885,000
Highlights
- Play Pool
- RV Gated
- 0.39 Acre Lot
- Franklin at Brimhall Elementary School Rated A
- Solar Power System
- Main Floor Primary Bedroom
About This Home
As of May 2015Stunning custom territorial-style home located on a quiet cul-de-sac lot in Pueblo Estates. Over $200k in upgrades with no detail overlooked! Huge lot features plenty of room for all your toys!
Stone walkway with fountain courtyard give you a taste of the impressive details you will find inside this gorgeous home. Large living room features exposed wood beams and stone fireplace and is just steps away from the updated kitchen with newer cabinets, corian countertops, breakfast bar, and island. Double door entry to an enclosed courtyard with 400sf of entertaining space.
Home features split floorplan with master suite and office downstairs and 3 additional bedrooms with large walk-out deck upstairs. Amazing backyard is perfect for entertaining with huge covered patio, built in BBQ with granite countertops, sparkling pebble-tec pool with swim-up table and custom water features. RV gate leading to the backyard that stores up to a 40 foot RV with power hookups and dump station.
Detached FOUR car garage with loft storage area and built in cabinets.
Energy efficient upgrades includes new Millgard windows in 2013, new doors and owned solar panel system.
See additional documents page for a complete list of upgrades in this home.
Last Agent to Sell the Property
Keller Williams Arizona Realty License #SA565425000 Listed on: 12/10/2014

Last Buyer's Agent
Joseph Rhodes
Civic Center Real Estate License #SA649100000

Home Details
Home Type
- Single Family
Est. Annual Taxes
- $2,359
Year Built
- Built in 1987
Lot Details
- 0.39 Acre Lot
- Desert faces the front of the property
- Cul-De-Sac
- Block Wall Fence
- Front and Back Yard Sprinklers
- Grass Covered Lot
Parking
- 4 Car Garage
- Garage Door Opener
- RV Gated
Home Design
- Santa Fe Architecture
- Wood Frame Construction
- Foam Roof
- Stucco
Interior Spaces
- 2,832 Sq Ft Home
- 2-Story Property
- Central Vacuum
- 3 Fireplaces
- Double Pane Windows
- Solar Screens
Kitchen
- Eat-In Kitchen
- Breakfast Bar
- Kitchen Island
Flooring
- Carpet
- Tile
Bedrooms and Bathrooms
- 4 Bedrooms
- Primary Bedroom on Main
- Remodeled Bathroom
- Primary Bathroom is a Full Bathroom
- 3.5 Bathrooms
- Dual Vanity Sinks in Primary Bathroom
- Bathtub With Separate Shower Stall
Eco-Friendly Details
- Solar Power System
Outdoor Features
- Play Pool
- Balcony
- Patio
Schools
- Robson Elementary School
- Taylor Junior High School
- Mesa High School
Utilities
- Refrigerated Cooling System
- Zoned Heating
- Water Softener
- High Speed Internet
- Cable TV Available
Community Details
- No Home Owners Association
- Association fees include no fees
- Pueblo Este Lot 1 64 Tr A Subdivision
Listing and Financial Details
- Tax Lot 16
- Assessor Parcel Number 140-44-142
Ownership History
Purchase Details
Home Financials for this Owner
Home Financials are based on the most recent Mortgage that was taken out on this home.Purchase Details
Home Financials for this Owner
Home Financials are based on the most recent Mortgage that was taken out on this home.Similar Homes in Mesa, AZ
Home Values in the Area
Average Home Value in this Area
Purchase History
| Date | Buyer | Sale Price | Title Company |
|---|---|---|---|
| Kemton Michael | $410,000 | Lawyers Title | |
| Schmitt Peter E | $465,000 | Security Title Agency Inc |
Mortgage History
| Date | Status | Borrower | Loan Amount |
|---|---|---|---|
| Open | Kempton Jamie | $345,000 | |
| Closed | Kemton Michael | $389,500 | |
| Previous Owner | Schmitt Peter E | $126,000 | |
| Previous Owner | Schmitt Peter E | $99,697 | |
| Previous Owner | Schmitt Peter E | $50,000 | |
| Previous Owner | Schmitt Peter E | $210,000 | |
| Closed | Schmitt Peter E | $35,000 |
Property History
| Date | Event | Price | Change | Sq Ft Price |
|---|---|---|---|---|
| 05/14/2015 05/14/15 | Sold | $410,000 | -4.4% | $145 / Sq Ft |
| 03/11/2015 03/11/15 | Price Changed | $429,000 | -4.5% | $151 / Sq Ft |
| 12/10/2014 12/10/14 | For Sale | $449,000 | -- | $159 / Sq Ft |
Tax History Compared to Growth
Tax History
| Year | Tax Paid | Tax Assessment Tax Assessment Total Assessment is a certain percentage of the fair market value that is determined by local assessors to be the total taxable value of land and additions on the property. | Land | Improvement |
|---|---|---|---|---|
| 2025 | $2,909 | $35,050 | -- | -- |
| 2024 | $2,943 | $33,381 | -- | -- |
| 2023 | $2,943 | $51,600 | $10,320 | $41,280 |
| 2022 | $2,878 | $41,800 | $8,360 | $33,440 |
| 2021 | $2,957 | $38,970 | $7,790 | $31,180 |
| 2020 | $2,917 | $35,820 | $7,160 | $28,660 |
| 2019 | $2,703 | $35,610 | $7,120 | $28,490 |
| 2018 | $2,580 | $33,510 | $6,700 | $26,810 |
| 2017 | $2,499 | $30,770 | $6,150 | $24,620 |
| 2016 | $2,454 | $30,950 | $6,190 | $24,760 |
| 2015 | $2,317 | $29,430 | $5,880 | $23,550 |
Agents Affiliated with this Home
-
Emily Duarte

Seller's Agent in 2015
Emily Duarte
Keller Williams Arizona Realty
(480) 467-9278
2 in this area
279 Total Sales
-

Buyer's Agent in 2015
Joseph Rhodes
Civic Center Real Estate
(480) 717-2346
Map
Source: Arizona Regional Multiple Listing Service (ARMLS)
MLS Number: 5209628
APN: 140-44-142
- 736 S Winthrop Cir
- 2630 E Dolphin Ave
- 742 S Los Alamos
- 2831 E Southern Ave Unit 210
- 2633 E Garnet Ave
- 2565 E Southern Ave Unit 130
- 2729 E Carol Ave
- 2962 E Dolphin Ave
- 2421 E Dragoon Ave
- 1334 S Glenview Cir
- 2322 E Dolphin Ave
- 1241 S Alamo Cir
- 2929 E Broadway Rd Unit 44
- 2455 E Broadway Rd Unit 115
- 2455 E Broadway Rd Unit 68
- 2455 E Broadway Rd Unit 39
- 2455 E Broadway Rd Unit 13
- 2409 E Hampton Ave
- 439 S 30th St
- 1438 S 30th St
- 939 S Linda Cir
- 2738 E El Moro Ave
- 927 S Linda Cir
- 2754 E El Moro Ave
- 936 S Linda Cir
- 948 S Linda Cir
- 2705 E Emelita Ave
- 2661 E Emelita Ave
- 2766 E El Moro Ave
- 2741 E El Moro Ave
- 2729 E El Moro Ave
- 2660 E El Moro Ave
- 2753 E El Moro Ave
- 2717 E Emelita Ave
- 2653 E Emelita Ave
- 2719 E El Moro Ave
- 0 E Emelita Ave
- 2765 E El Moro Ave
- 2707 E El Moro Ave
- 2646 E El Moro Ave
