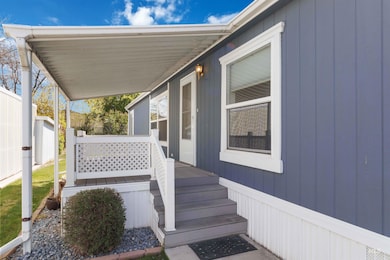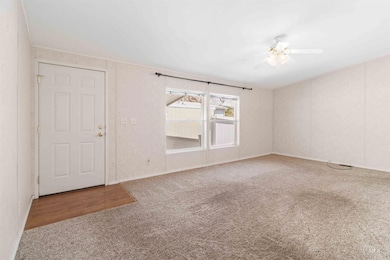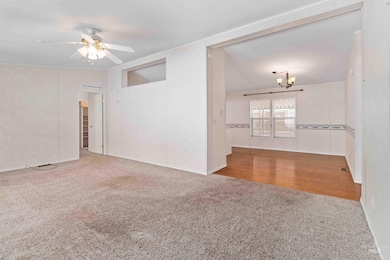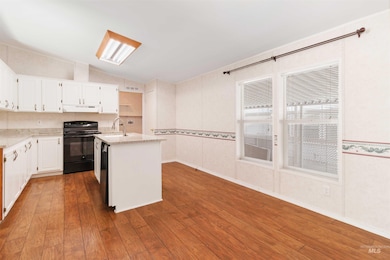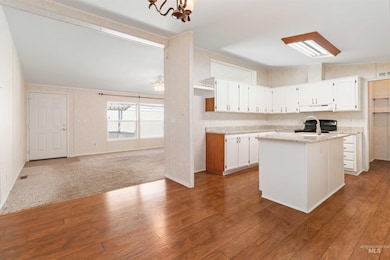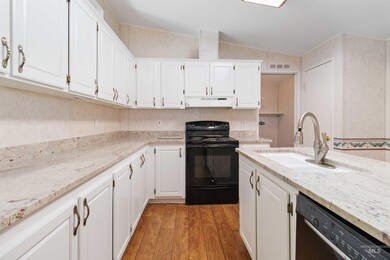9390 W Ustick Rd Unit 57 Boise, ID 83704
West Boise NeighborhoodEstimated payment $1,511/month
Highlights
- In Ground Pool
- Granite Countertops
- Walk-In Closet
- Active Adult
- Covered Patio or Porch
- Kitchen Island
About This Home
This wonderful mobile home has a great layout with split bedrooms, a large kitchen, north facing covered patio and located in the back of the community. Located in the 55+ Aspen Creek Community this park does a lot of community events and gatherings and has a community pool. Lot rent for Aspen Creek community is $650 month plus $66 a month for water, sewage, trash.
Listing Agent
Silvercreek Realty Group Brokerage Phone: 208-377-0422 Listed on: 04/16/2025

Property Details
Home Type
- Mobile/Manufactured
Est. Annual Taxes
- $970
Year Built
- Built in 2002
Lot Details
- Property fronts a private road
- Partially Fenced Property
- Aluminum or Metal Fence
- Sprinkler System
- Garden
HOA Fees
- $590 Monthly HOA Fees
Home Design
- Composition Roof
- HardiePlank Type
Interior Spaces
- 1,350 Sq Ft Home
- 1-Story Property
- Family Room
Kitchen
- Oven or Range
- Microwave
- Dishwasher
- Kitchen Island
- Granite Countertops
Flooring
- Carpet
- Vinyl
Bedrooms and Bathrooms
- 3 Main Level Bedrooms
- Split Bedroom Floorplan
- En-Suite Primary Bedroom
- Walk-In Closet
- 2 Bathrooms
Parking
- 2 Parking Spaces
- 2 Carport Spaces
- Driveway
- Open Parking
Outdoor Features
- In Ground Pool
- Covered Patio or Porch
- Outdoor Storage
Schools
- Over 55 Commun Elementary And Middle School
- Over 55 Commun High School
Utilities
- Forced Air Heating and Cooling System
- Electric Water Heater
- Cable TV Available
Listing and Financial Details
- Assessor Parcel Number VIN: 170270001547A
Community Details
Overview
- Active Adult
Recreation
- Community Pool
Map
Home Values in the Area
Average Home Value in this Area
Tax History
| Year | Tax Paid | Tax Assessment Tax Assessment Total Assessment is a certain percentage of the fair market value that is determined by local assessors to be the total taxable value of land and additions on the property. | Land | Improvement |
|---|---|---|---|---|
| 2025 | $555 | $163,400 | -- | -- |
| 2024 | $569 | $167,700 | -- | -- |
| 2023 | $539 | $163,400 | -- | -- |
| 2022 | $539 | $159,700 | $0 | $0 |
| 2021 | $502 | $114,500 | $0 | $0 |
| 2020 | $436 | $87,400 | $0 | $0 |
| 2019 | $535 | $83,500 | $0 | $0 |
| 2018 | $485 | $68,300 | $0 | $0 |
| 2017 | $452 | $59,800 | $0 | $0 |
| 2016 | $447 | $57,800 | $0 | $0 |
| 2015 | $415 | $51,700 | $0 | $0 |
| 2012 | -- | $42,500 | $0 | $0 |
Property History
| Date | Event | Price | List to Sale | Price per Sq Ft | Prior Sale |
|---|---|---|---|---|---|
| 07/17/2025 07/17/25 | Price Changed | $159,900 | -4.3% | $118 / Sq Ft | |
| 06/24/2025 06/24/25 | Price Changed | $167,000 | -3.5% | $124 / Sq Ft | |
| 04/16/2025 04/16/25 | For Sale | $173,000 | +103.8% | $128 / Sq Ft | |
| 11/30/2016 11/30/16 | Sold | -- | -- | -- | View Prior Sale |
| 11/09/2016 11/09/16 | Pending | -- | -- | -- | |
| 10/28/2016 10/28/16 | For Sale | $84,900 | -- | $63 / Sq Ft |
Source: Intermountain MLS
MLS Number: 98943180
APN: MCHAM022801
- 9390 W Ustick Rd Unit 64
- 9390 W Ustick Rd Unit 2
- 9486 W Atmore Dr
- 3708 N Jackie Ln
- 3760 N Jackie Ln
- 3889 N Maple Grove Rd
- 9495 W Edna St
- 9757 W Woodchuck Ln
- 3457 N Rugby Way
- 8720 W Cornwall Dr
- 3435 N Jullion St
- 3479 N Jullion St
- 3577 N Jullion St
- 9807 W Edna St
- 9632 W De Witt St
- 10000 W Tudor Dr
- 2661 N Dalton Ln
- 9101 W Dalton Place
- 9985 W Canterbury Dr
- 8752 W Canterbury St
- 9205 W Albany Ave
- 10377 W Alliance St
- 4590 N Jennifer St
- 3097 N Five Mile Rd
- 7865 W Ustick Rd
- 7888 W Pomona St
- 7838 W Holt Ct Unit ID1308973P
- 9130-9198 W Irving St
- 8519 W Fairview Ave
- 11060 W Halstead Ct
- 5713 Garrett St
- 1096 N Sable Ln
- 1436 N Cormorant Place
- 985 N Maple
- 10624 W Jewell Ln
- 1800 N Cole Rd
- 7626 W Opohonga Ln Unit 201
- 8650 W Rifleman St
- 11800 W Bowmont St
- 11468 W Mesquite St

