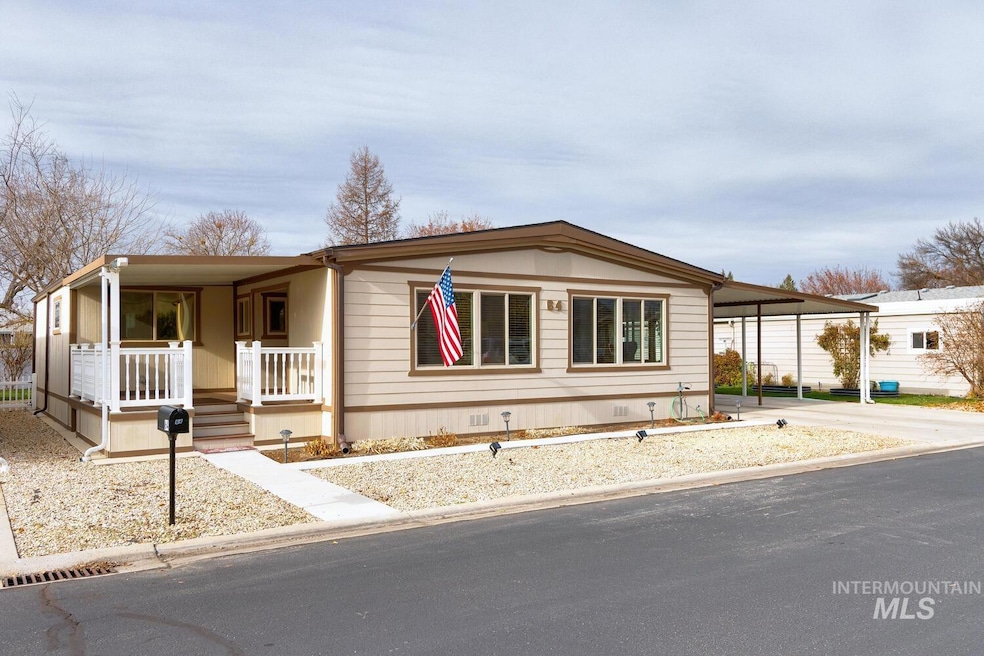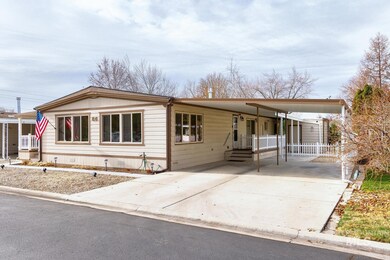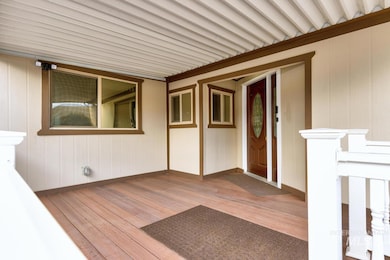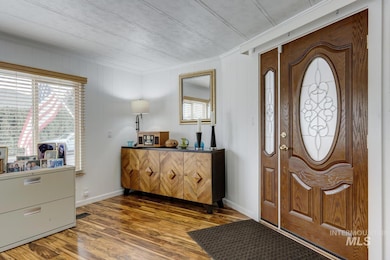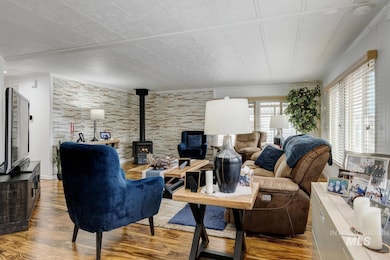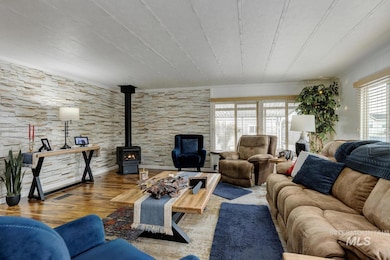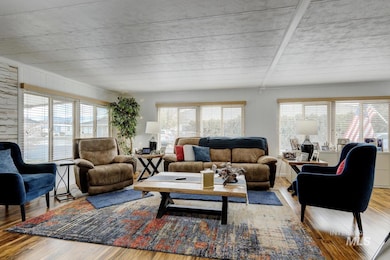9390 W Ustick Rd Unit 64 Boise, ID 83704
West Boise NeighborhoodEstimated payment $1,076/month
Highlights
- In Ground Pool
- Maid or Guest Quarters
- Den
- Active Adult
- Great Room
- Covered Patio or Porch
About This Home
Beautifully updated home in a desirable 55+ community, offering modern upgrades, energy efficiency, and exceptional comfort. This move-in ready property features a brand-new reverse osmosis system, kitchen with stainless-steel appliances, extended counters, added cabinetry, backsplash, and a new faucet. Dual-pane windows and sliding doors—many tinted—are paired with updated blinds. Luxury vinyl flooring, crown molding, textured walls, and replaced interior doors enhance the home’s clean, contemporary feel. A master electrician inspected all outlets, and the ADT security system provides added peace of mind. The laundry room includes a sink, cabinets, closets, new waterproof flooring, and a custom side door. Bathrooms feature ADA toilets, and the hall bath includes a remodeled walk-in shower. Additional updates include a remote-controlled gas stove, new ceiling finishes, new thermostat, and newer water heater and softener. Exterior upgrades include extra insulation, new gutters, three new sidewalks, and three Fiberon decks—two covered—plus a new roof and a snow-melt system on the back deck. The private backyard offers sprinklers, fresh landscaping, and white vinyl fencing. A covered two-car carport and insulated storage shed/shop with power provide excellent convenience. Lot rent will be $716/mo for buyer.
Listing Agent
Jon Gosche Real Estate, LLC Brokerage Phone: 208-830-6186 Listed on: 11/26/2025
Property Details
Home Type
- Mobile/Manufactured
Est. Annual Taxes
- $281
Year Built
- Built in 1977
Lot Details
- Property fronts a private road
- Property is Fully Fenced
- Vinyl Fence
- Wire Fence
- Drip System Landscaping
- Sprinkler System
- Garden
- Land Lease
Home Design
- Mobile Home Park
- Architectural Shingle Roof
- Rolled or Hot Mop Roof
Interior Spaces
- 1,904 Sq Ft Home
- 1-Story Property
- Crown Molding
- Gas Fireplace
- Great Room
- Family Room
- Formal Dining Room
- Den
- Laminate Flooring
Kitchen
- Breakfast Bar
- Oven or Range
- Gas Range
- Microwave
- Dishwasher
- Laminate Countertops
- Disposal
Bedrooms and Bathrooms
- 2 Main Level Bedrooms
- En-Suite Primary Bedroom
- Maid or Guest Quarters
- 2 Bathrooms
- Walk-in Shower
Laundry
- Laundry Room
- Washer
Parking
- Carport
- Driveway
- Open Parking
Pool
- In Ground Pool
- Spa
Outdoor Features
- Covered Patio or Porch
- Outdoor Storage
Location
- Property is near a bus stop
Schools
- Summerwind Elementary School
- Lowell Scott Middle School
- Centennial High School
Utilities
- Forced Air Heating and Cooling System
- Electric Water Heater
- Water Softener is Owned
- High Speed Internet
- Cable TV Available
Listing and Financial Details
- Assessor Parcel Number No land included VIN # GL3CK0053A
Community Details
Overview
- Active Adult
Recreation
- Community Pool
Map
Home Values in the Area
Average Home Value in this Area
Tax History
| Year | Tax Paid | Tax Assessment Tax Assessment Total Assessment is a certain percentage of the fair market value that is determined by local assessors to be the total taxable value of land and additions on the property. | Land | Improvement |
|---|---|---|---|---|
| 2025 | $312 | $92,100 | -- | -- |
| 2024 | $321 | $94,500 | -- | -- |
| 2023 | $304 | $92,100 | -- | -- |
| 2022 | $304 | $90,000 | $0 | $0 |
| 2021 | $285 | $65,100 | $0 | $0 |
| 2020 | $248 | $49,700 | $0 | $0 |
| 2019 | $304 | $47,500 | $0 | $0 |
| 2018 | $276 | $38,800 | $0 | $0 |
| 2017 | $257 | $34,000 | $0 | $0 |
| 2016 | $245 | $31,700 | $0 | $0 |
| 2015 | $228 | $28,400 | $0 | $0 |
| 2012 | $192 | $21,400 | $0 | $0 |
Property History
| Date | Event | Price | List to Sale | Price per Sq Ft | Prior Sale |
|---|---|---|---|---|---|
| 11/26/2025 11/26/25 | For Sale | $199,900 | +264.1% | $105 / Sq Ft | |
| 11/21/2018 11/21/18 | Sold | -- | -- | -- | View Prior Sale |
| 11/05/2018 11/05/18 | Pending | -- | -- | -- | |
| 11/02/2018 11/02/18 | For Sale | $54,900 | +40.8% | $28 / Sq Ft | |
| 04/26/2017 04/26/17 | Sold | -- | -- | -- | View Prior Sale |
| 04/01/2017 04/01/17 | Pending | -- | -- | -- | |
| 03/29/2017 03/29/17 | For Sale | $39,000 | -- | $20 / Sq Ft |
Source: Intermountain MLS
MLS Number: 98968633
APN: MGREA772808
- 9390 W Ustick Rd Unit 58
- 9390 W Ustick Rd Unit 57
- 9390 W Ustick Rd Unit 2
- 9486 W Atmore Dr
- 3708 N Jackie Ln
- 3760 N Jackie Ln
- 3819 N Jackie Ln
- 3821 N Jackie Ln
- 9757 W Woodchuck Ln
- 8720 W Cornwall Dr
- 3832 N Jullion Way
- 3573 N Rugby Dr
- 9807 W Edna St
- 9632 W De Witt St
- 10000 W Tudor Dr
- 2661 N Dalton Ln
- 8752 W Canterbury St
- 10014 Dewitt Ln
- 9522 W Linstock St
- 2711 N Pilgrim Ln
- 9701 W Poppy St Unit Bedroom 1
- 10430 W Ardyce Ct Unit 10432
- 3097 N Five Mile Rd
- 7865 W Ustick Rd
- 7888 W Pomona St
- 10994 W Wildrose Ct
- 7514 W Swift Ln
- 2971 Mumbarto Ave Unit M
- 7838 W Holt Ct Unit ID1308973P
- 9130-9198 W Irving St
- 8519 W Fairview Ave
- 11060 W Halstead Ct
- 5713 Garrett St
- 1719 N Westland Dr Unit 1719
- 1096 N Sable Ln
- 1436 N Cormorant Place
- 985 N Maple
- 10624 W Jewell Ln
- 1800 N Cole Rd
- 7626 W Opohonga Ln Unit 201
