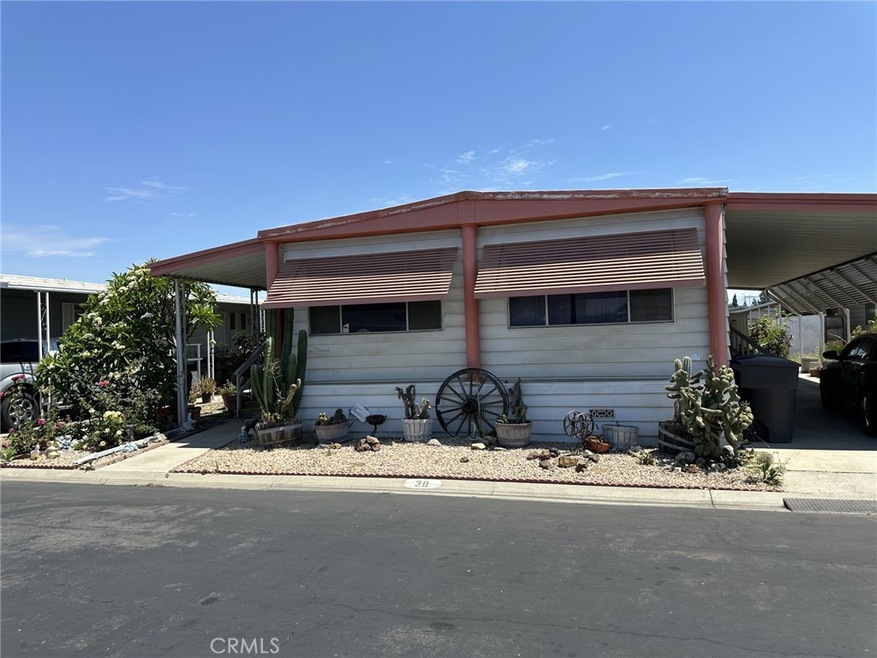
9391 California Ave Unit 30 Riverside, CA 92503
Arlington NeighborhoodHighlights
- Spa
- Open Floorplan
- Front Porch
- Senior Community
- No HOA
- Walk-In Closet
About This Home
As of December 2024GREAT OPPORTUNITY TO LIVE IN THIS 55 AND OVER PARK! DIAMOND IN THE ROUGH ! Time to Discover this potential with this expansive manufactured home offering over 1,536 square feet of living space. This 3-bedroom, 2-bathroom features a very spacious kitchen and a cozy den. With two additional rooms for added versatility, there's plenty of room to grow. Home has plenty of great features just need to bring their toolboxes and creativity, as it needs some MAJOR TLC. priced for an owner occupied person to live and rebuild their dream home. Don't miss the opportunity to transform this property into your dream home! HOME DOES HAVE A 2 YEAR OLD METAL INSULATED ROOF. CASH ONLY!
Last Agent to Sell the Property
WESTCOE REALTORS INC Brokerage Phone: 951-966-6714 License #01462548 Listed on: 07/22/2024

Last Buyer's Agent
WESTCOE REALTORS INC Brokerage Phone: 951-966-6714 License #01462548 Listed on: 07/22/2024

Property Details
Home Type
- Manufactured Home
Year Built
- Built in 1972
Lot Details
- Property fronts a private road
- Density is up to 1 Unit/Acre
- Land Lease of $950 per month
Home Design
- Major Repairs Completed
- Fixer Upper
- Metal Roof
- Pier Jacks
Interior Spaces
- 1,536 Sq Ft Home
- 1-Story Property
- Open Floorplan
- Awning
- Sliding Doors
- Living Room
- Laundry Room
Kitchen
- Electric Oven
- Dishwasher
- Tile Countertops
Flooring
- Carpet
- Tile
- Vinyl
Bedrooms and Bathrooms
- 3 Bedrooms
- Walk-In Closet
- 2 Full Bathrooms
- Dual Vanity Sinks in Primary Bathroom
- Bathtub with Shower
Parking
- Attached Carport
- Parking Available
Outdoor Features
- Spa
- Patio
- Front Porch
Location
- Suburban Location
Schools
- Jackson Elementary School
- Chemawa Middle School
- Arlington High School
Mobile Home
- Mobile home included in the sale
- Mobile Home is 24 x 60 Feet
- Manufactured Home
- Aluminum Skirt
Utilities
- Central Heating and Cooling System
- Natural Gas Connected
- Water Heater
Listing and Financial Details
- Rent includes water
- Tax Tract Number 9002
- Assessor Parcel Number 009720346
- Seller Considering Concessions
Community Details
Overview
- Senior Community
- No Home Owners Association
- California Country Club | Phone (951) 660-2930
Recreation
- Community Pool
- Community Spa
Pet Policy
- Call for details about the types of pets allowed
Similar Homes in Riverside, CA
Home Values in the Area
Average Home Value in this Area
Property History
| Date | Event | Price | Change | Sq Ft Price |
|---|---|---|---|---|
| 07/03/2025 07/03/25 | For Sale | $87,500 | 0.0% | $57 / Sq Ft |
| 07/01/2025 07/01/25 | Off Market | $87,500 | -- | -- |
| 05/11/2025 05/11/25 | Price Changed | $87,500 | -1.7% | $57 / Sq Ft |
| 04/01/2025 04/01/25 | Price Changed | $89,000 | -5.3% | $58 / Sq Ft |
| 02/17/2025 02/17/25 | For Sale | $94,000 | +70.9% | $61 / Sq Ft |
| 12/02/2024 12/02/24 | Sold | $55,000 | -21.3% | $36 / Sq Ft |
| 09/12/2024 09/12/24 | Pending | -- | -- | -- |
| 07/22/2024 07/22/24 | For Sale | $69,900 | -- | $46 / Sq Ft |
Tax History Compared to Growth
Agents Affiliated with this Home
-
Rob Buckel

Seller's Agent in 2025
Rob Buckel
CAL-BROKER REAL ESTATE NETWORK
(951) 316-8167
5 in this area
31 Total Sales
-
Chris Fogleman

Seller's Agent in 2024
Chris Fogleman
WESTCOE REALTORS INC
(951) 966-6714
7 in this area
97 Total Sales
-
Scott Hooks

Seller Co-Listing Agent in 2024
Scott Hooks
WESTCOE REALTORS INC
(951) 236-7639
5 in this area
128 Total Sales
Map
Source: California Regional Multiple Listing Service (CRMLS)
MLS Number: IV24150294
- 9391 California Ave Unit 118
- 9391 California Ave Unit 85
- 9391 California Ave Unit 24
- 9391 California Ave Unit 56
- 9391 California Ave Unit 89
- 9391 California Ave Unit 22
- 9391 California Ave Unit 97
- 9391 California Ave Unit 66
- 9757 Edenbrook Dr
- 9770 Winterberry Dr
- 9772 Edenbrook Dr
- 4163 Stotts St
- 0 3 Duncan Ave
- 0 2 Duncan Ave
- 0 4 Duncan Ave
- 9261 Duncan Ave
- 4214 Harrison St
- 4121 Harrison St
- 4440 Daniel Dr
- 9778 Sharon Ave
