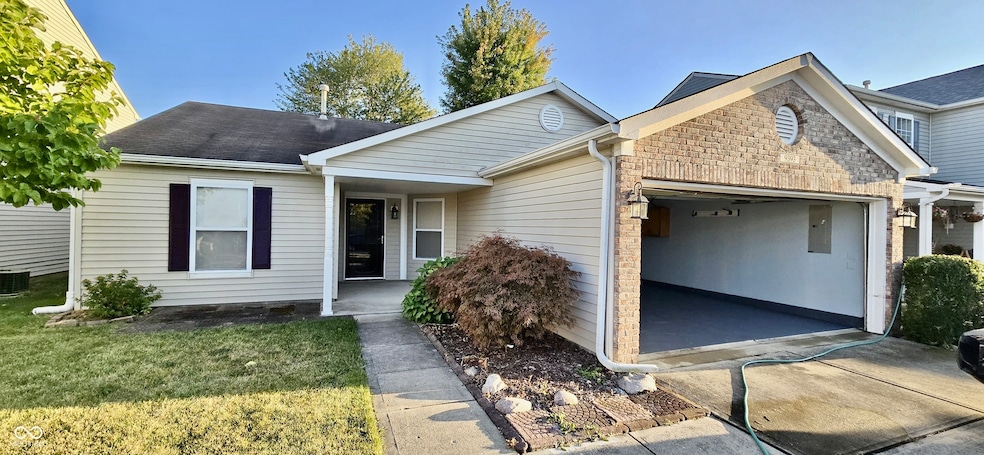9393 W Quarter Moon Dr Pendleton, IN 46064
Highlights
- Ranch Style House
- 2 Car Attached Garage
- Laundry Room
- Pendleton Heights High School Rated 9+
- Walk-In Closet
- Forced Air Heating and Cooling System
About This Home
Discover an inviting home awaiting you at 9393 W Quarter Moon DR, PENDLETON, IN. This single-family residence in Madison County is ready to move in. Imagine preparing meals in a kitchen designed for both functionality and style, featuring shaker cabinets that complement the kitchen peninsula, creating a central gathering point for conversation and culinary creation. The laundry room offers a dedicated space for handling household tasks, helping to keep the living areas uncluttered. The residence includes two full bathrooms, providing convenience and comfort for daily routines. Three bedrooms offer personal space for rest and relaxation. The patio extends your living area outdoors, providing an ideal spot for enjoying the tranquility of the surrounding environment. With 1327 square feet of living area on a 5250 square feet lot, this property, built in 2004 with a single story, offers a comfortable and manageable living space. Make this address your own and embrace the opportunity to create lasting memories.
Home Details
Home Type
- Single Family
Year Built
- Built in 2004
Lot Details
- 5,250 Sq Ft Lot
HOA Fees
- $32 Monthly HOA Fees
Parking
- 2 Car Attached Garage
Home Design
- Ranch Style House
- Brick Exterior Construction
- Slab Foundation
Interior Spaces
- 1,327 Sq Ft Home
- Combination Kitchen and Dining Room
- Attic Access Panel
Kitchen
- Electric Oven
- Microwave
- Dishwasher
- Disposal
Flooring
- Carpet
- Laminate
Bedrooms and Bathrooms
- 3 Bedrooms
- Walk-In Closet
- 2 Full Bathrooms
Laundry
- Laundry Room
- Washer
Schools
- Maple Ridge Elementary School
- Pendleton Heights Middle School
- Pendleton Heights High School
Utilities
- Forced Air Heating and Cooling System
- Water Heater
Listing and Financial Details
- Security Deposit $1,900
- Property Available on 9/9/25
- Tenant pays for all utilities, electricity, insurance, lawncare, sewer, trash collection, water
- The owner pays for association fees
- $45 Application Fee
- Tax Lot 14
- Assessor Parcel Number 481528103140000014
Community Details
Overview
- Summerlake At Summerbrook Subdivision
- Property managed by Ardsley MGMT
Pet Policy
- No Pets Allowed
Map
Source: MIBOR Broker Listing Cooperative®
MLS Number: 22061658
APN: 48-15-28-103-140.000-014
- 9521 W Constellation Dr
- 9203 Larson Dr
- 9685 W Quarter Moon Dr
- 8690 Lester Place
- 8193 S Firefly Dr
- 9321 Kellner St
- 8264 Hulton Rd
- 8180 S Lodge Ln
- 9648 W Lantern Ln
- 9544 W Campfire Dr
- 9804 Canyon Ln
- 9674 W Lantern Ln
- 8780 Boylan Place
- 9846 Zion Way
- 9858 Bryce Blvd
- 9899 Constellation Dr
- 9855 Oakmont Dr E
- 8522 Hulton Rd
- 8511 Fownes Ln
- 9343 Casey Rd
- 9414 W Stargazer Dr
- 9595 W Stargazer Dr
- 8645 Lester Place
- 9486 W Lantern Ln
- 9340 W Dockside Cir
- 9050 800 S
- 15445 Eastpark Cir W
- 15458 Alperton Rd
- 15386 Alperton Rd
- 15222 Swallow Falls Way
- 15275 Farrington Way
- 15294 Swallow Falls Way
- 15384 Cardonia Rd
- 15243 Farrington Rd
- 15395 Alperton Rd
- 15246 Swallow Falls Way
- 15214 Swallow Falls Way
- 15219 Farrington Rd
- 15338 Farrington Rd
- 113 E Carolina St






