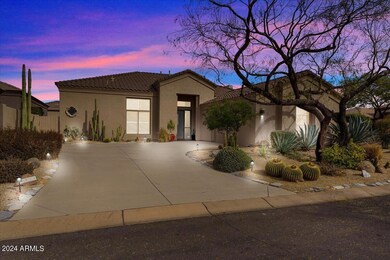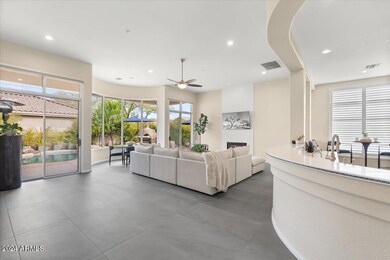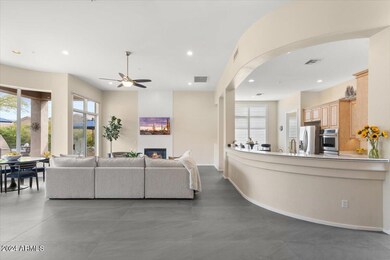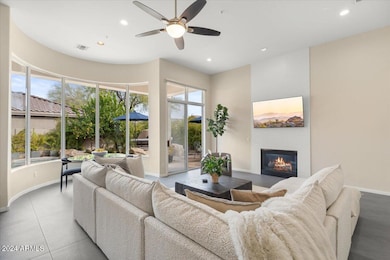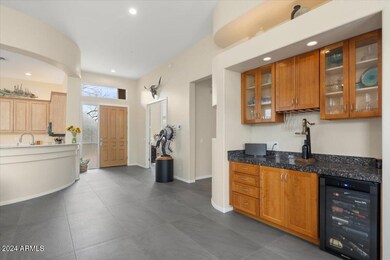
9394 E Wagon Cir Scottsdale, AZ 85262
Legend Trail NeighborhoodEstimated Value: $800,000 - $944,504
Highlights
- Golf Course Community
- Fitness Center
- Theater or Screening Room
- Cactus Shadows High School Rated A-
- Heated Spa
- Outdoor Fireplace
About This Home
As of April 2024Introducing a magnificent Modern-Sante Fe style residence located in the prestigious Scottsdale community of Legend Trail, offering a perfect blend of Southwestern charm and contemporary design. This stunning 3-bedroom, 2-bathroom home spans 2,256 square feet and sits on a 0.186-acre corner lot, providing ample space and privacy for its new owners. As you approach this gem, you'll immediately notice its North/South exposure, ensuring abundant natural light throughout the day. The 2-car garage offers convenience and additional storage space, setting the tone for this meticulously designed home. Upon entering through the grand foyer, you are greeted by an elegant and open floor plan featuring custom tiled flooring that flows seamlessly throughout the...CONTINUE READING).. living spaces. Soaring ceilings create an airy and inviting ambiance, while plantation shutters add a touch of sophistication to the interior. As you enter the home, you find the versatile office space, which can also serve as a comfortable guest bedroom. Continuing forward, you'll discover a dry bar that leads to the expansive great room. Here, a sleek floor-to-ceiling fireplace becomes the focal point, providing warmth and charm. The adjacent dining area perfectly fits within a unique curved window, creating a captivating backdrop for your meals. The heart of this home lies in its spacious kitchen, complete with stainless steel appliances, a walk-in pantry, multiple ovens, and a wrap-around peninsula with breakfast bar seating. An adjacent casual dining area ensures that there is room for morning coffee and conversation. The Primary suite is a retreat in itself, featuring private patio access, a generous walk-in closet, and a full bathroom with dual sinks, a vanity, a large garden soak tub, and a custom-tiled shower. The third bedroom offer ample space, comfort, and it has a full bathroom with a tub-shower combination. Step outside to your backyard private oasis, where you'll find a covered patio that's perfect for al fresco dining. The sparkling pebble tec pool and spa provide a refreshing escape during the warmer months, while the adobe-style fire pit adds a touch of Southwestern charm to your outdoor gatherings. The spacious backyard offers plenty of room for relaxation and entertaining and 3 fruit trees further enhance this yard! In addition to the luxurious amenities of this home, the community itself offers a range of activities and conveniences, including a clubhouse with a recreation room, community tennis courts, a media room, a heated community pool and spa, a golf course, and a fully equipped gym. Experience the best of Scottsdale living in this gorgeous home, where high-quality details, spacious living areas, and outdoor serenity come together to create a truly exceptional property. Don't miss the opportunity to make it yours!
Last Agent to Sell the Property
eXp Realty License #SA704748000 Listed on: 02/16/2024

Last Buyer's Agent
Berkshire Hathaway HomeServices Arizona Properties License #SA685985000

Home Details
Home Type
- Single Family
Est. Annual Taxes
- $2,602
Year Built
- Built in 1998
Lot Details
- 8,115 Sq Ft Lot
- Private Streets
- Desert faces the front and back of the property
- Block Wall Fence
- Corner Lot
- Front and Back Yard Sprinklers
- Sprinklers on Timer
HOA Fees
- $100 Monthly HOA Fees
Parking
- 2 Car Direct Access Garage
- Garage Door Opener
Home Design
- Santa Fe Architecture
- Wood Frame Construction
- Tile Roof
- Stucco
Interior Spaces
- 2,256 Sq Ft Home
- 1-Story Property
- Furnished
- Ceiling height of 9 feet or more
- Ceiling Fan
- Gas Fireplace
- Double Pane Windows
- Solar Screens
- Living Room with Fireplace
- Security System Owned
Kitchen
- Eat-In Kitchen
- Breakfast Bar
- Built-In Microwave
Flooring
- Floors Updated in 2022
- Tile Flooring
Bedrooms and Bathrooms
- 3 Bedrooms
- Remodeled Bathroom
- Primary Bathroom is a Full Bathroom
- 2 Bathrooms
- Dual Vanity Sinks in Primary Bathroom
- Bathtub With Separate Shower Stall
Accessible Home Design
- Grab Bar In Bathroom
- No Interior Steps
- Stepless Entry
Pool
- Heated Spa
- Heated Pool
- Fence Around Pool
Outdoor Features
- Covered patio or porch
- Outdoor Fireplace
- Outdoor Storage
Schools
- Black Mountain Elementary School
- Sonoran Trails Middle School
- Cactus Shadows High School
Utilities
- Cooling System Updated in 2023
- Central Air
- Heating System Uses Natural Gas
- Wiring Updated in 2022
- Water Purifier
- High Speed Internet
- Cable TV Available
Listing and Financial Details
- Tax Lot 77
- Assessor Parcel Number 216-35-231
Community Details
Overview
- Association fees include cable TV, ground maintenance, street maintenance, trash
- Aam Llc Association, Phone Number (480) 535-1948
- Built by Edmonds
- Legend Trail Parcel G/H Mcr 389 14 Subdivision
Amenities
- Theater or Screening Room
- Recreation Room
Recreation
- Golf Course Community
- Tennis Courts
- Pickleball Courts
- Fitness Center
- Heated Community Pool
- Community Spa
- Bike Trail
Ownership History
Purchase Details
Home Financials for this Owner
Home Financials are based on the most recent Mortgage that was taken out on this home.Purchase Details
Purchase Details
Home Financials for this Owner
Home Financials are based on the most recent Mortgage that was taken out on this home.Purchase Details
Home Financials for this Owner
Home Financials are based on the most recent Mortgage that was taken out on this home.Purchase Details
Home Financials for this Owner
Home Financials are based on the most recent Mortgage that was taken out on this home.Purchase Details
Home Financials for this Owner
Home Financials are based on the most recent Mortgage that was taken out on this home.Similar Homes in the area
Home Values in the Area
Average Home Value in this Area
Purchase History
| Date | Buyer | Sale Price | Title Company |
|---|---|---|---|
| Simpson Gregory | $825,000 | Fidelity National Title Agency | |
| Kinney Bruce Paul | -- | None Available | |
| Kinney Bruce | $468,000 | Greystone Title Agency Llc | |
| Heinricher Jack E | $282,500 | Title Partners Phoenix Llc | |
| Hall Terry F | $290,000 | -- | |
| Zaro Linda M | $277,348 | Lawyers Title Of Arizona Inc |
Mortgage History
| Date | Status | Borrower | Loan Amount |
|---|---|---|---|
| Previous Owner | Heinricher Jack E | $284,800 | |
| Previous Owner | Heinricher Jack E | $185,180 | |
| Previous Owner | Heinricher Jack E | $100,000 | |
| Previous Owner | Heinricher Jack E | $50,000 | |
| Previous Owner | Heinricher Jack E | $220,000 | |
| Previous Owner | Hall Terry F | $200,000 | |
| Previous Owner | Zaro Linda M | $203,450 |
Property History
| Date | Event | Price | Change | Sq Ft Price |
|---|---|---|---|---|
| 04/17/2024 04/17/24 | Sold | $825,000 | -2.9% | $366 / Sq Ft |
| 03/08/2024 03/08/24 | Price Changed | $849,500 | -1.7% | $377 / Sq Ft |
| 02/22/2024 02/22/24 | Price Changed | $864,500 | -3.7% | $383 / Sq Ft |
| 02/16/2024 02/16/24 | For Sale | $898,000 | +91.9% | $398 / Sq Ft |
| 03/30/2017 03/30/17 | Sold | $468,000 | -4.4% | $207 / Sq Ft |
| 03/11/2017 03/11/17 | Pending | -- | -- | -- |
| 02/20/2017 02/20/17 | Price Changed | $489,500 | -2.0% | $217 / Sq Ft |
| 11/14/2016 11/14/16 | Price Changed | $499,500 | -1.0% | $221 / Sq Ft |
| 10/17/2016 10/17/16 | Price Changed | $504,500 | -1.9% | $224 / Sq Ft |
| 09/01/2016 09/01/16 | Price Changed | $514,500 | -1.0% | $228 / Sq Ft |
| 09/01/2016 09/01/16 | For Sale | $519,500 | -- | $230 / Sq Ft |
Tax History Compared to Growth
Tax History
| Year | Tax Paid | Tax Assessment Tax Assessment Total Assessment is a certain percentage of the fair market value that is determined by local assessors to be the total taxable value of land and additions on the property. | Land | Improvement |
|---|---|---|---|---|
| 2025 | $2,695 | $49,405 | -- | -- |
| 2024 | $2,602 | $47,052 | -- | -- |
| 2023 | $2,602 | $63,300 | $12,660 | $50,640 |
| 2022 | $2,507 | $50,530 | $10,100 | $40,430 |
| 2021 | $2,722 | $47,480 | $9,490 | $37,990 |
| 2020 | $2,674 | $43,850 | $8,770 | $35,080 |
| 2019 | $2,594 | $43,330 | $8,660 | $34,670 |
| 2018 | $2,522 | $42,660 | $8,530 | $34,130 |
| 2017 | $2,429 | $44,170 | $8,830 | $35,340 |
| 2016 | $2,094 | $42,050 | $8,410 | $33,640 |
| 2015 | $1,991 | $38,180 | $7,630 | $30,550 |
Agents Affiliated with this Home
-
Leslie Grosshauser
L
Seller's Agent in 2024
Leslie Grosshauser
eXp Realty
(630) 746-0982
4 in this area
11 Total Sales
-
Jeremy Pierce

Buyer's Agent in 2024
Jeremy Pierce
Berkshire Hathaway HomeServices Arizona Properties
(480) 843-4797
1 in this area
71 Total Sales
-
J
Seller's Agent in 2017
Jack Heinricher
HomeSmart
-

Buyer's Agent in 2017
Ron Moore
Russ Lyon Sotheby's International Realty
-
R
Buyer's Agent in 2017
Ronald Moore
Coldwell Banker Success Realty
Map
Source: Arizona Regional Multiple Listing Service (ARMLS)
MLS Number: 6665186
APN: 216-35-231
- 34687 N 93rd Place
- 9562 E Cavalry Dr
- 9576 E Kiisa Dr
- 9653 E Sidewinder Trail
- 35360 N 93rd Way
- 34617 N Desert Ridge Dr
- 9620 E Roadrunner Dr
- 9235 E Vista Dr
- 9560 E Preserve Way
- 9630 E Preserve Way
- 9847 E Preserve Way
- 34599 N 99th Way
- 34463 N 99th Way
- 8742 E Villa Cassandra Dr
- 35443 N 87th Place
- 35348 N 87th St
- 34096 N 87th Way
- 8606 E Arroyo Seco Rd
- 8627 E Arroyo Hondo Rd Unit 38
- 8599 E Sand Flower Dr
- 9394 E Wagon Cir
- 9386 E Wagon Cir
- 9402 E Cavalry Dr
- 9407 E Cavalry Dr
- 9399 E Cavalry Dr
- 9389 E Wagon Cir
- 9370 E Wagon Cir
- 9415 E Cavalry Dr
- 9410 E Cavalry Dr
- 9381 E Wagon Cir
- 9391 E Cavalry Dr
- 9362 E Wagon Cir
- 9423 E Cavalry Dr
- 9372 E Cavalry Dr
- 9383 E Cavalry Dr
- 9354 E Wagon Cir
- 9349 E Wagon Cir
- 9375 E Cavalry Dr
- 9426 E Cavalry Dr
- 9364 E Cavalry Dr

