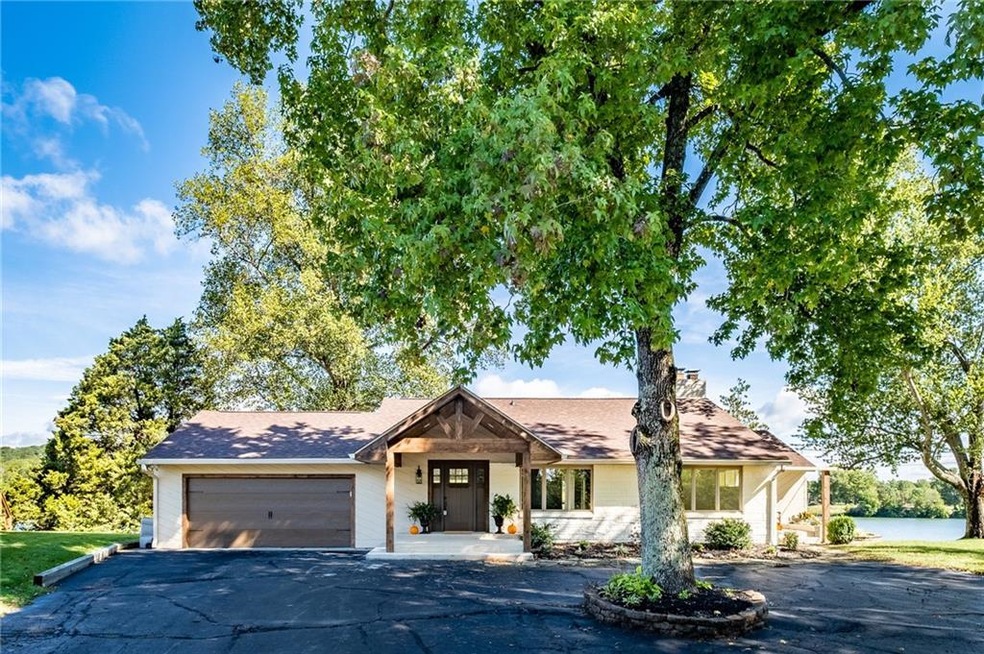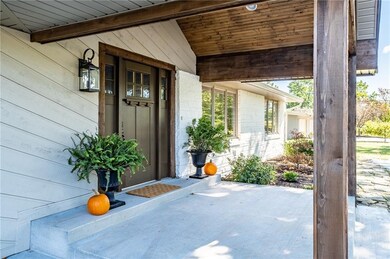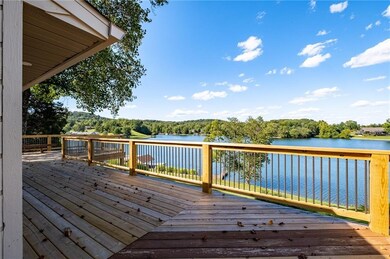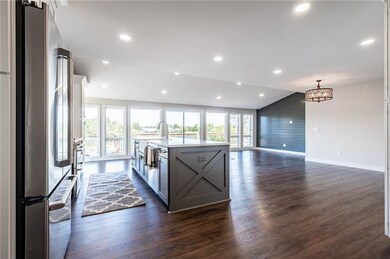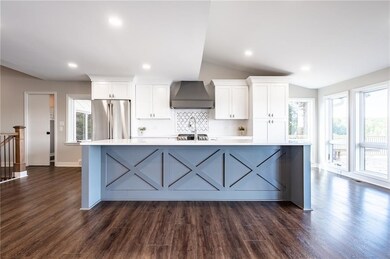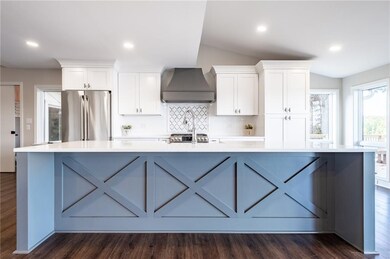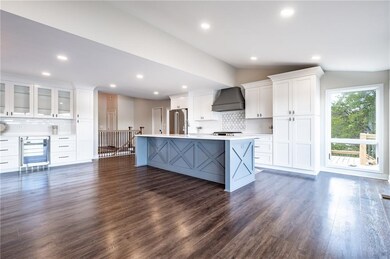
9394 Raintree Dr S Columbus, IN 47201
Estimated Value: $1,035,000 - $1,309,058
About This Home
As of January 20224 BR, 3 BA with breathtaking views of Harrison Lake. Approx 3400 SF of spacious elegance, professionally remodeled from top to bottom. Gourmet kitchen allows for open entertaining, while your cozy hearth room provides a great space for quiet conversations. The master bedroom has a remote gas fireplace which creates the perfect evening ambience, and the spacious master BA is the perfect place to unwind after a day on the lake. The walk out LL allows for multiple areas to congregate in & opens to gorgeous views & large patio area. When you live at Harrison Lake, you feel like you are on vacation everyday! Harrison Lake Country Club memberships are available and offers a newly designed golf course, tennis, pickle ball, pool & more.
Last Agent to Sell the Property
eXp Realty, LLC License #RB21002149 Listed on: 01/28/2022

Home Details
Home Type
- Single Family
Est. Annual Taxes
- $5,694
Year Built
- 1958
Lot Details
- 0.78
HOA Fees
- $158 per month
Parking
- Attached Garage
Utilities
- Heating System Uses Gas
Community Details
- Property managed by Tipton Lakes
Ownership History
Purchase Details
Home Financials for this Owner
Home Financials are based on the most recent Mortgage that was taken out on this home.Purchase Details
Home Financials for this Owner
Home Financials are based on the most recent Mortgage that was taken out on this home.Purchase Details
Similar Homes in the area
Home Values in the Area
Average Home Value in this Area
Purchase History
| Date | Buyer | Sale Price | Title Company |
|---|---|---|---|
| Wells Suzabbe N | $1,200,000 | Meridian Title Corporation | |
| Harrison Lake Ventures | $538,500 | Meridian Title Corporation | |
| Sweeney Stacy L | -- | -- |
Property History
| Date | Event | Price | Change | Sq Ft Price |
|---|---|---|---|---|
| 01/31/2022 01/31/22 | Pending | -- | -- | -- |
| 01/28/2022 01/28/22 | Sold | $1,200,000 | -90.0% | $409 / Sq Ft |
| 01/28/2022 01/28/22 | For Sale | $12,000,000 | +2128.4% | $4,091 / Sq Ft |
| 07/28/2020 07/28/20 | Sold | $538,500 | -3.8% | $184 / Sq Ft |
| 06/27/2020 06/27/20 | Pending | -- | -- | -- |
| 06/24/2020 06/24/20 | Price Changed | $559,900 | -1.8% | $191 / Sq Ft |
| 06/17/2020 06/17/20 | Price Changed | $569,900 | -3.4% | $194 / Sq Ft |
| 05/18/2020 05/18/20 | Price Changed | $589,900 | -1.7% | $201 / Sq Ft |
| 03/30/2020 03/30/20 | For Sale | $599,900 | -- | $205 / Sq Ft |
Tax History Compared to Growth
Tax History
| Year | Tax Paid | Tax Assessment Tax Assessment Total Assessment is a certain percentage of the fair market value that is determined by local assessors to be the total taxable value of land and additions on the property. | Land | Improvement |
|---|---|---|---|---|
| 2024 | $10,093 | $1,008,100 | $443,000 | $565,100 |
| 2023 | $9,948 | $1,008,100 | $443,000 | $565,100 |
| 2022 | $8,707 | $838,800 | $354,400 | $484,400 |
| 2021 | $9,297 | $559,200 | $354,400 | $204,800 |
| 2020 | $5,696 | $561,800 | $354,400 | $207,400 |
| 2019 | $4,693 | $519,200 | $354,400 | $164,800 |
| 2018 | $4,603 | $513,900 | $354,400 | $159,500 |
| 2017 | $4,665 | $517,800 | $354,400 | $163,400 |
| 2016 | $4,590 | $517,800 | $354,400 | $163,400 |
| 2014 | $2,043 | $415,300 | $295,400 | $119,900 |
Agents Affiliated with this Home
-
Kylie Foster
K
Seller's Agent in 2022
Kylie Foster
eXp Realty, LLC
(812) 314-9330
48 Total Sales
-

Seller's Agent in 2020
Tracie Hawes
CENTURY 21 Breeden REALTORS®
(812) 343-1714
12 Total Sales
Map
Source: MIBOR Broker Listing Cooperative®
MLS Number: 21835979
APN: 03-95-30-330-001.300-011
- 9454 Raintree Dr S
- 9398 W Mirror Rd
- 9806 Raintree Dr N
- 00 Terrace Lake Dr
- 0 S State Road 135 Unit MBR22023585
- 8494 W Mulligan Ln
- 8772 W Evergreen Dr
- 8850 W State Road 46
- 12403 W Youth Camp Rd
- 9170 W Old Nashville Rd
- 10972 W Old Nashville Rd
- 00 W Old Nashville Rd
- 0 W State Road 46 Unit MBR22033052
- 00 W 50 N
- 368 Westbrook Ct
- 941 N 500 W
- 6110 Pelican Ln
- 1032 Westview Point Dr
- 6093 Boulder Ct
- 6100 Horizon Dr
- 9394 Raintree Dr S
- 9424 Raintree Dr S
- 9374 Raintree Dr S
- 9354 Raintree Dr S
- 9484 Raintree Dr S
- 9503 Raintree Dr S
- 9334 Raintree Dr S
- 9524 Raintree Dr S
- 9314 Raintree Dr S
- 9544 Raintree Dr S
- 9284 Raintree Dr S
- 9582 W Harrison Ct
- 9293 Raintree Dr S
- W Mirror Rd
- 9584 Raintree Dr S
- 9264 Raintree Dr S
- 9497 W Mirror Rd
- 9477 W Mirror Rd
- 9602 W Harrison Ct
- 9527 W Mirror Rd
