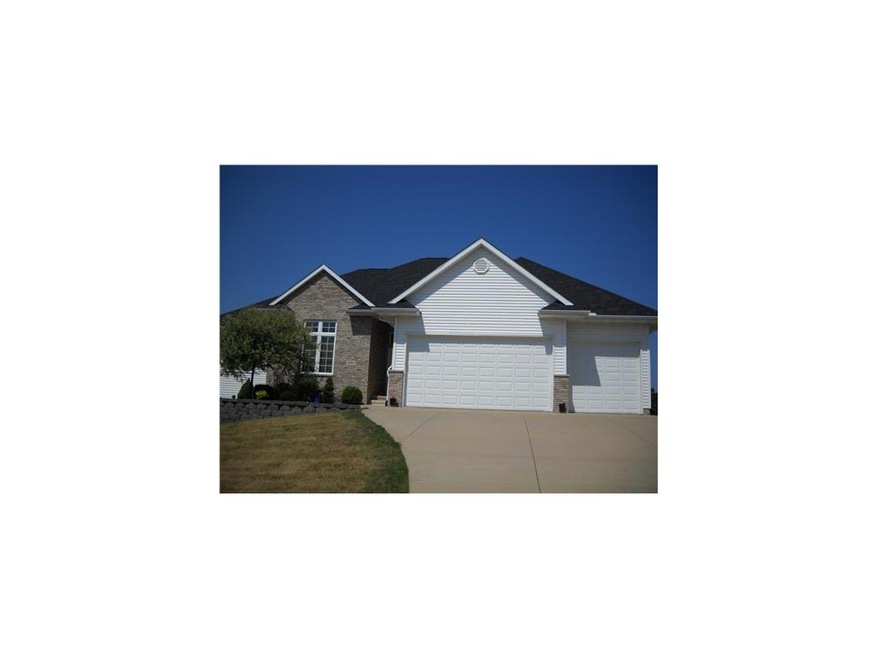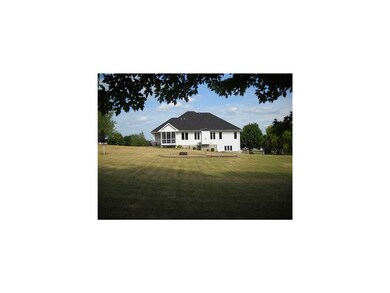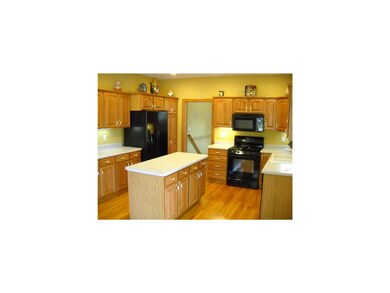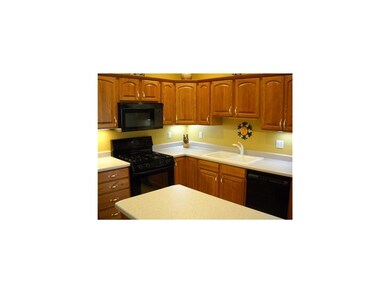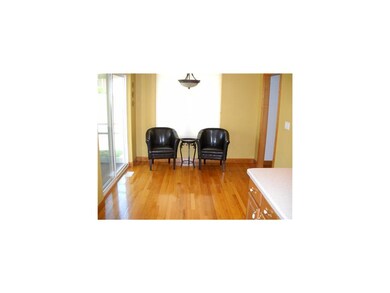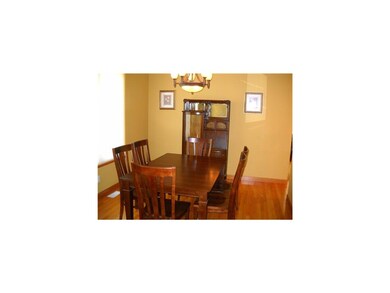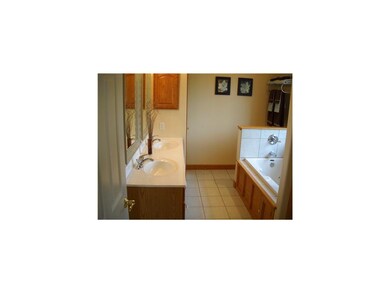
9397 Deer Valley Dr Cedar Rapids, IA 52411
Highlights
- Recreation Room
- Ranch Style House
- Formal Dining Room
- John F. Kennedy High School Rated A-
- Great Room with Fireplace
- 3 Car Attached Garage
About This Home
As of May 2021Here is a home on a one acre lot with over 3,000 finished sq ft. As you walk through the large foyer it opens into a beautiful great room which has a built in gas fireplace. 11 foot ceilings, hardwood floors, oak kitchen with a dining area (all appliances stay) plus a formal dining room, and first floor laundry. Master bath has double sinks, whirlpool with stand alone shower. Three stall garage and a wonderful screened in porch. Lower level has 10 foot ceilings, new carpeting, and a tremendous amount of storage. All this topped off with a new roof! Buyer to verify school boundaries.
Last Agent to Sell the Property
David Bey
SKOGMAN REALTY Listed on: 06/16/2012
Home Details
Home Type
- Single Family
Est. Annual Taxes
- $4,992
Year Built
- 2002
Lot Details
- 1.02 Acre Lot
Home Design
- Ranch Style House
- Poured Concrete
- Frame Construction
- Vinyl Construction Material
Interior Spaces
- Gas Fireplace
- Great Room with Fireplace
- Family Room
- Formal Dining Room
- Recreation Room
Kitchen
- Eat-In Kitchen
- Range
- Microwave
- Dishwasher
- Disposal
Bedrooms and Bathrooms
- 4 Bedrooms | 3 Main Level Bedrooms
Laundry
- Dryer
- Washer
Basement
- Walk-Out Basement
- Basement Fills Entire Space Under The House
Parking
- 3 Car Attached Garage
- Garage Door Opener
Utilities
- Forced Air Cooling System
- Heating System Uses Gas
- Community Well
- Water Softener is Owned
- Septic System
Ownership History
Purchase Details
Home Financials for this Owner
Home Financials are based on the most recent Mortgage that was taken out on this home.Purchase Details
Home Financials for this Owner
Home Financials are based on the most recent Mortgage that was taken out on this home.Purchase Details
Purchase Details
Home Financials for this Owner
Home Financials are based on the most recent Mortgage that was taken out on this home.Purchase Details
Home Financials for this Owner
Home Financials are based on the most recent Mortgage that was taken out on this home.Similar Homes in Cedar Rapids, IA
Home Values in the Area
Average Home Value in this Area
Purchase History
| Date | Type | Sale Price | Title Company |
|---|---|---|---|
| Warranty Deed | $375,000 | None Available | |
| Warranty Deed | $297,000 | None Available | |
| Warranty Deed | $302,500 | None Available | |
| Warranty Deed | $279,500 | -- | |
| Warranty Deed | $36,000 | -- |
Mortgage History
| Date | Status | Loan Amount | Loan Type |
|---|---|---|---|
| Open | $281,250 | New Conventional | |
| Previous Owner | $97,000 | New Conventional | |
| Previous Owner | $44,500 | Unknown | |
| Previous Owner | $19,320 | Credit Line Revolving | |
| Previous Owner | $266,000 | No Value Available | |
| Previous Owner | $197,000 | No Value Available |
Property History
| Date | Event | Price | Change | Sq Ft Price |
|---|---|---|---|---|
| 05/28/2021 05/28/21 | Sold | $375,000 | 0.0% | $122 / Sq Ft |
| 03/15/2021 03/15/21 | Pending | -- | -- | -- |
| 03/15/2021 03/15/21 | For Sale | $375,000 | +26.3% | $122 / Sq Ft |
| 02/22/2013 02/22/13 | Sold | $297,000 | -11.7% | $96 / Sq Ft |
| 01/10/2013 01/10/13 | Pending | -- | -- | -- |
| 06/16/2012 06/16/12 | For Sale | $336,500 | -- | $109 / Sq Ft |
Tax History Compared to Growth
Tax History
| Year | Tax Paid | Tax Assessment Tax Assessment Total Assessment is a certain percentage of the fair market value that is determined by local assessors to be the total taxable value of land and additions on the property. | Land | Improvement |
|---|---|---|---|---|
| 2024 | $4,640 | $444,300 | $65,000 | $379,300 |
| 2023 | $4,640 | $444,300 | $65,000 | $379,300 |
| 2022 | $4,584 | $340,600 | $65,000 | $275,600 |
| 2021 | $4,874 | $340,600 | $65,000 | $275,600 |
| 2020 | $4,874 | $331,300 | $50,100 | $281,200 |
| 2019 | $4,508 | $313,400 | $50,100 | $263,300 |
| 2018 | $4,410 | $313,400 | $50,100 | $263,300 |
| 2017 | $4,510 | $307,000 | $50,100 | $256,900 |
| 2016 | $4,529 | $307,000 | $50,100 | $256,900 |
| 2015 | $4,393 | $295,900 | $50,100 | $245,800 |
| 2014 | $4,264 | $295,900 | $50,100 | $245,800 |
| 2013 | $4,178 | $295,900 | $50,100 | $245,800 |
Agents Affiliated with this Home
-
Marian Flink

Seller's Agent in 2021
Marian Flink
SKOGMAN REALTY
(319) 350-3992
229 Total Sales
-
D
Seller's Agent in 2013
David Bey
SKOGMAN REALTY
Map
Source: Cedar Rapids Area Association of REALTORS®
MLS Number: 1204500
APN: 12233-78001-00000
- 9350 Feather Ridge Way
- Lot 23 Feather Ridge Pass
- 9243 Feather Ridge Pass
- 8050 Jandel Ct
- 10205 Feather Ridge Rd
- 0
- 5823 Timber Creek Rd
- 5951 Shiloh Ln NE
- 3012 Prairielight Ct
- 3015 Prairielight Ct
- 6506 Rapids Ridge Rd NE
- 2489 River Run Rd
- 5857 Wells Ln
- 3003 Prairielight Dr
- 5843 Wells Ln
- 3003 Prairielight Ct
- 2492 River Run Rd
- 2911 Savannah Dr
- 2470 Westwind Ln
- 6712 Lauder Ln
