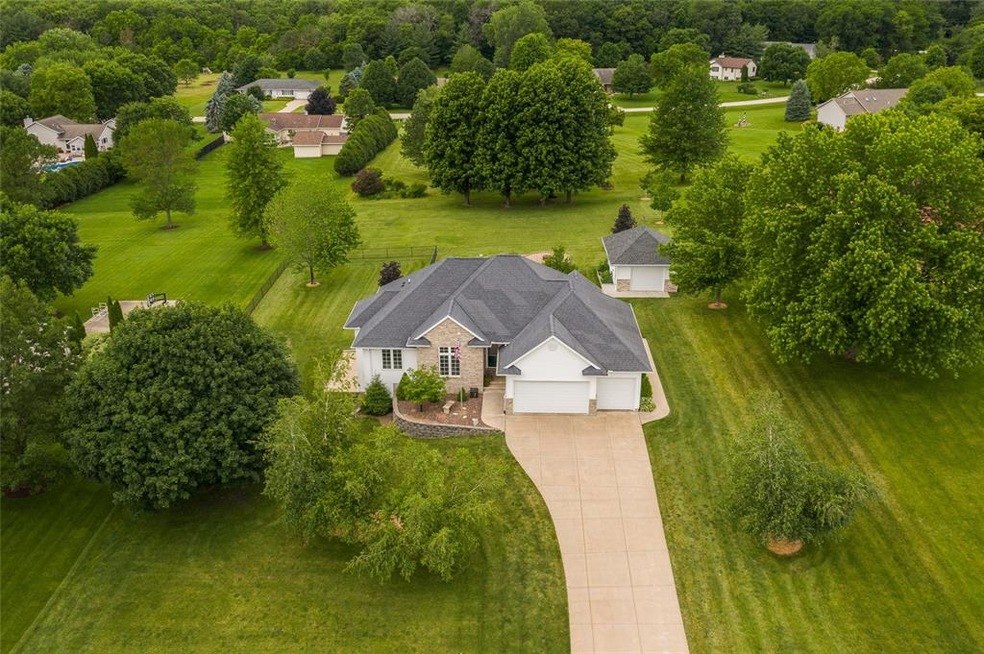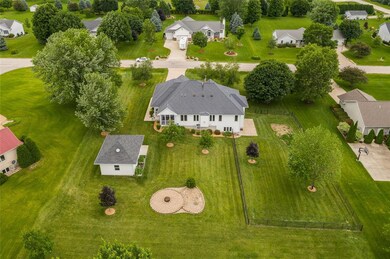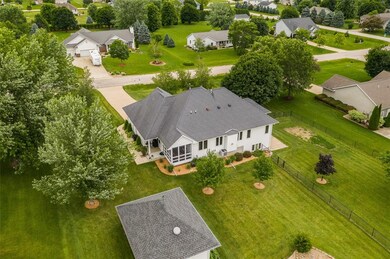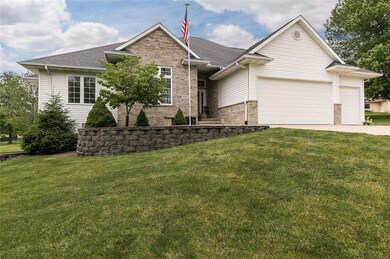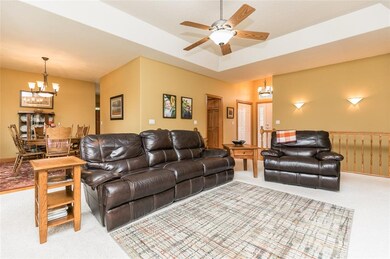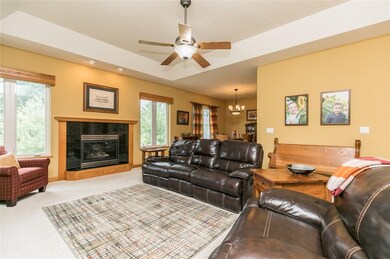
9397 Deer Valley Dr Cedar Rapids, IA 52411
Highlights
- Recreation Room
- Ranch Style House
- Formal Dining Room
- John F. Kennedy High School Rated A-
- Screened Porch
- 4 Car Garage
About This Home
As of May 2021Nestled in the heart of a wonderful subdivision along a quiet cul-de-sac with low traffic count & low county taxes is this terrific walkout ranch located on 1.02 acres (+/-) and partial fenced in back yard . A gas fireplace with granite surround & volume tray ceiling greet family and friends in the spacious great room with views to backyard. The delightful kitchen features wood flooring, cabinets with crown molding, under cabinet lighting, newer stainless steel appliances with gas stove. The sunny dining area with slider to screen porch with access to covered grilling patio and backyard. The kitchen also flows into formal dining room with wood flooring. King sized master suite with walk-in closet, private bath, whirlpool tub, double sink vanity & dual shower head shower. Main floor laundry, walkout lower level offers spacious family room with exercise room, fourth bedroom, full bath, 3 car attached garage plus extra garage with 220 outlet & fantastic scenic countryside views.
Home Details
Home Type
- Single Family
Est. Annual Taxes
- $4,897
Year Built
- 2002
Lot Details
- 1.02 Acre Lot
- Fenced
HOA Fees
- $25 Monthly HOA Fees
Home Design
- Ranch Style House
- Poured Concrete
- Frame Construction
- Vinyl Construction Material
Interior Spaces
- Gas Fireplace
- Great Room with Fireplace
- Formal Dining Room
- Recreation Room
- Screened Porch
- Walk-Out Basement
- Laundry on main level
Kitchen
- Range
- Microwave
- Dishwasher
- Disposal
Bedrooms and Bathrooms
- 4 Bedrooms | 3 Main Level Bedrooms
Parking
- 4 Car Garage
- Garage Door Opener
Outdoor Features
- Patio
Utilities
- Forced Air Cooling System
- Heating System Uses Gas
- Community Well
- Gas Water Heater
- Water Softener is Owned
- Septic System
Ownership History
Purchase Details
Home Financials for this Owner
Home Financials are based on the most recent Mortgage that was taken out on this home.Purchase Details
Home Financials for this Owner
Home Financials are based on the most recent Mortgage that was taken out on this home.Purchase Details
Purchase Details
Home Financials for this Owner
Home Financials are based on the most recent Mortgage that was taken out on this home.Purchase Details
Home Financials for this Owner
Home Financials are based on the most recent Mortgage that was taken out on this home.Similar Homes in the area
Home Values in the Area
Average Home Value in this Area
Purchase History
| Date | Type | Sale Price | Title Company |
|---|---|---|---|
| Warranty Deed | $375,000 | None Available | |
| Warranty Deed | $297,000 | None Available | |
| Warranty Deed | $302,500 | None Available | |
| Warranty Deed | $279,500 | -- | |
| Warranty Deed | $36,000 | -- |
Mortgage History
| Date | Status | Loan Amount | Loan Type |
|---|---|---|---|
| Open | $281,250 | New Conventional | |
| Previous Owner | $97,000 | New Conventional | |
| Previous Owner | $44,500 | Unknown | |
| Previous Owner | $19,320 | Credit Line Revolving | |
| Previous Owner | $266,000 | No Value Available | |
| Previous Owner | $197,000 | No Value Available |
Property History
| Date | Event | Price | Change | Sq Ft Price |
|---|---|---|---|---|
| 05/28/2021 05/28/21 | Sold | $375,000 | 0.0% | $122 / Sq Ft |
| 03/15/2021 03/15/21 | Pending | -- | -- | -- |
| 03/15/2021 03/15/21 | For Sale | $375,000 | +26.3% | $122 / Sq Ft |
| 02/22/2013 02/22/13 | Sold | $297,000 | -11.7% | $96 / Sq Ft |
| 01/10/2013 01/10/13 | Pending | -- | -- | -- |
| 06/16/2012 06/16/12 | For Sale | $336,500 | -- | $109 / Sq Ft |
Tax History Compared to Growth
Tax History
| Year | Tax Paid | Tax Assessment Tax Assessment Total Assessment is a certain percentage of the fair market value that is determined by local assessors to be the total taxable value of land and additions on the property. | Land | Improvement |
|---|---|---|---|---|
| 2023 | $4,640 | $444,300 | $65,000 | $379,300 |
| 2022 | $4,584 | $340,600 | $65,000 | $275,600 |
| 2021 | $4,874 | $340,600 | $65,000 | $275,600 |
| 2020 | $4,874 | $331,300 | $50,100 | $281,200 |
| 2019 | $4,508 | $313,400 | $50,100 | $263,300 |
| 2018 | $4,410 | $313,400 | $50,100 | $263,300 |
| 2017 | $4,510 | $307,000 | $50,100 | $256,900 |
| 2016 | $4,529 | $307,000 | $50,100 | $256,900 |
| 2015 | $4,393 | $295,900 | $50,100 | $245,800 |
| 2014 | $4,264 | $295,900 | $50,100 | $245,800 |
| 2013 | $4,178 | $295,900 | $50,100 | $245,800 |
Agents Affiliated with this Home
-

Seller's Agent in 2021
Marian Flink
SKOGMAN REALTY
(319) 350-3992
228 Total Sales
-
D
Seller's Agent in 2013
David Bey
SKOGMAN REALTY
Map
Source: Cedar Rapids Area Association of REALTORS®
MLS Number: 2101076
APN: 12233-78001-00000
- 9350 Feather Ridge Way
- Lot 23 Feather Ridge Pass
- 9243 Feather Ridge Pass
- 9217 Feather Ridge Pass
- 8050 Jandel Ct
- 10205 Feather Ridge Rd
- 0
- 5823 Timber Creek Rd
- 5951 Shiloh Ln NE
- 3011 Prairielight Ct
- 6506 Rapids Ridge Rd NE
- 5857 Wells Ln
- 2911 Savannah Dr
- 6712 Lauder Ln
- 6706 Lauder Ln
- 6712 Lauder Ln NE
- 2890 Meadow Ct
- 6318 Rapids Ridge Rd NE
- 3534 Reed Rd
- 3551 Mclain Way
