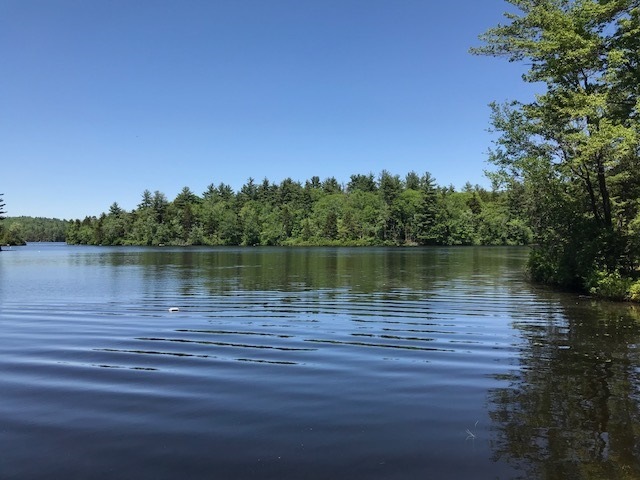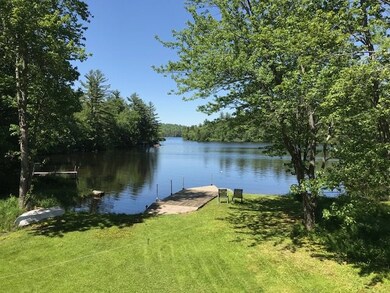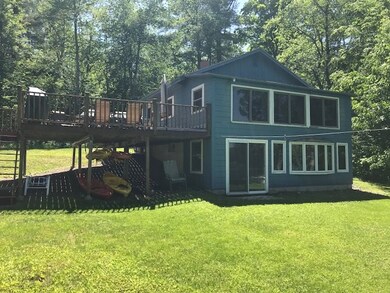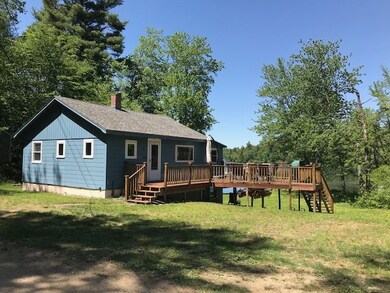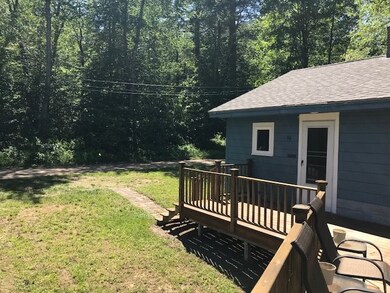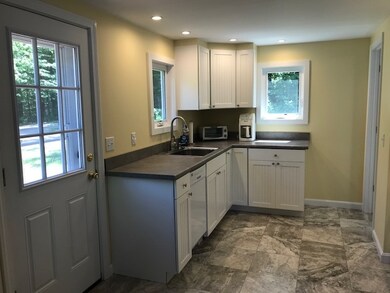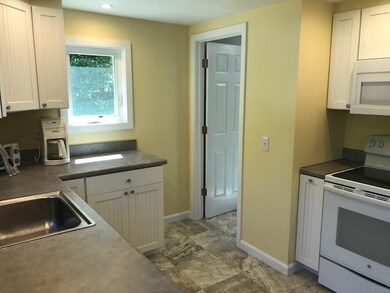
94 Anderson Rd Stoddard, NH 03464
Highlights
- 90 Feet of Waterfront
- Beach Access
- Deck
- Private Dock
- Lake View
- Wood Burning Stove
About This Home
As of November 2018Year round Waterfront Cottage on Highland Lake. 90 feet of beautiful waterfront. Nice shallow water for young kids with sandy bottom. Many updates including new kitchen, bathroom and bedroom, lake views from just about every room. Open Concept and a large sunroom overlooking the water. Downstairs is a large finished Bedroom with plenty of storage. Nice yard with an oversized deck. Newer Roof & Septic. Plenty of space to bring your family and friends to enjoy the summer on the lake. Take your boat from your private dock and enjoy Highland Lake!!
Last Agent to Sell the Property
BHHS Verani Bedford Brokerage Phone: 603-496-7047 License #067398 Listed on: 08/31/2018

Last Buyer's Agent
BHHS Verani Bedford Brokerage Phone: 603-496-7047 License #067398 Listed on: 08/31/2018

Home Details
Home Type
- Single Family
Est. Annual Taxes
- $3,773
Year Built
- Built in 1953
Lot Details
- 0.25 Acre Lot
- 90 Feet of Waterfront
- Lake Front
- Dirt Road
- Lot Sloped Up
- Garden
- Property is zoned LAKE
HOA Fees
- $19 Monthly HOA Fees
Parking
- Dirt Driveway
Property Views
- Lake Views
- Countryside Views
Home Design
- Raised Ranch Architecture
- Cottage
- Concrete Foundation
- Block Foundation
- Wood Frame Construction
- Architectural Shingle Roof
- Wood Siding
Interior Spaces
- 1-Story Property
- Woodwork
- Wood Burning Stove
- Combination Dining and Living Room
- Storage
Kitchen
- Electric Range
- <<microwave>>
- Dishwasher
Flooring
- Bamboo
- Carpet
- Tile
- Vinyl
Bedrooms and Bathrooms
- 2 Bedrooms
- 1 Full Bathroom
Partially Finished Basement
- Walk-Out Basement
- Connecting Stairway
- Natural lighting in basement
Outdoor Features
- Beach Access
- Water Access
- Private Dock
- Docks
- Access to a Dock
- Deck
Utilities
- Hot Water Heating System
- Heating System Uses Oil
- 100 Amp Service
- Private Water Source
- Dug Well
- Septic Tank
- Private Sewer
Community Details
- Association fees include plowing
Listing and Financial Details
- Tax Block 35
Ownership History
Purchase Details
Home Financials for this Owner
Home Financials are based on the most recent Mortgage that was taken out on this home.Purchase Details
Home Financials for this Owner
Home Financials are based on the most recent Mortgage that was taken out on this home.Similar Homes in Stoddard, NH
Home Values in the Area
Average Home Value in this Area
Purchase History
| Date | Type | Sale Price | Title Company |
|---|---|---|---|
| Warranty Deed | $255,000 | -- | |
| Warranty Deed | $255,000 | -- | |
| Warranty Deed | $225,000 | -- | |
| Warranty Deed | $225,000 | -- |
Mortgage History
| Date | Status | Loan Amount | Loan Type |
|---|---|---|---|
| Open | $100,000 | Second Mortgage Made To Cover Down Payment | |
| Open | $237,700 | Stand Alone Refi Refinance Of Original Loan | |
| Closed | $232,000 | Stand Alone Refi Refinance Of Original Loan | |
| Closed | $229,500 | New Conventional | |
| Closed | $0 | No Value Available |
Property History
| Date | Event | Price | Change | Sq Ft Price |
|---|---|---|---|---|
| 11/21/2018 11/21/18 | Sold | $255,000 | -8.6% | $208 / Sq Ft |
| 10/18/2018 10/18/18 | Pending | -- | -- | -- |
| 08/31/2018 08/31/18 | For Sale | $279,000 | +24.0% | $228 / Sq Ft |
| 04/15/2013 04/15/13 | Sold | $225,000 | -13.3% | $232 / Sq Ft |
| 03/06/2013 03/06/13 | Pending | -- | -- | -- |
| 07/23/2012 07/23/12 | For Sale | $259,500 | -- | $268 / Sq Ft |
Tax History Compared to Growth
Tax History
| Year | Tax Paid | Tax Assessment Tax Assessment Total Assessment is a certain percentage of the fair market value that is determined by local assessors to be the total taxable value of land and additions on the property. | Land | Improvement |
|---|---|---|---|---|
| 2024 | $5,675 | $482,550 | $268,600 | $213,950 |
| 2023 | $5,041 | $296,880 | $160,190 | $136,690 |
| 2022 | $4,848 | $296,880 | $160,190 | $136,690 |
| 2021 | $4,919 | $296,880 | $160,190 | $136,690 |
| 2020 | $4,872 | $296,880 | $160,190 | $136,690 |
| 2019 | $3,962 | $262,400 | $160,190 | $102,210 |
| 2018 | $3,634 | $227,270 | $147,250 | $80,020 |
| 2016 | $3,407 | $227,270 | $147,250 | $80,020 |
| 2014 | $3,616 | $227,270 | $147,250 | $80,020 |
| 2013 | $4,226 | $268,470 | $186,500 | $81,970 |
Agents Affiliated with this Home
-
Stephanie Wilcoxen

Seller's Agent in 2018
Stephanie Wilcoxen
BHHS Verani Bedford
(603) 496-7047
38 Total Sales
-
Susan Doyle

Seller's Agent in 2013
Susan Doyle
BHG Masiello Keene
(603) 283-1940
105 Total Sales
Map
Source: PrimeMLS
MLS Number: 4716164
APN: STOD-000127-000000-000035
- 146 Anderson Rd
- 1018 Route 123 N
- 15 Deadbrook Rd
- 38 W Shore Cir
- 00 Whitney Rd
- 155 Eva Ln
- 641 Route 123 N
- Map 135 Lot 13 New Hampshire 123
- 115 Beaver Lake Dr
- 115 Tigola Trail
- M115 L54 Tigola Trail
- 321 Route 123 N
- 906 Shedd Hill Rd
- M111 L24&25 Tigola Trail
- 41 N Hidden Lake Rd
- 110-43 Kings Hwy
- 110-41 Kings Hwy
- 0 Tiogla Trail
- 42-11 Route 9
- 2261 Valley Rd
