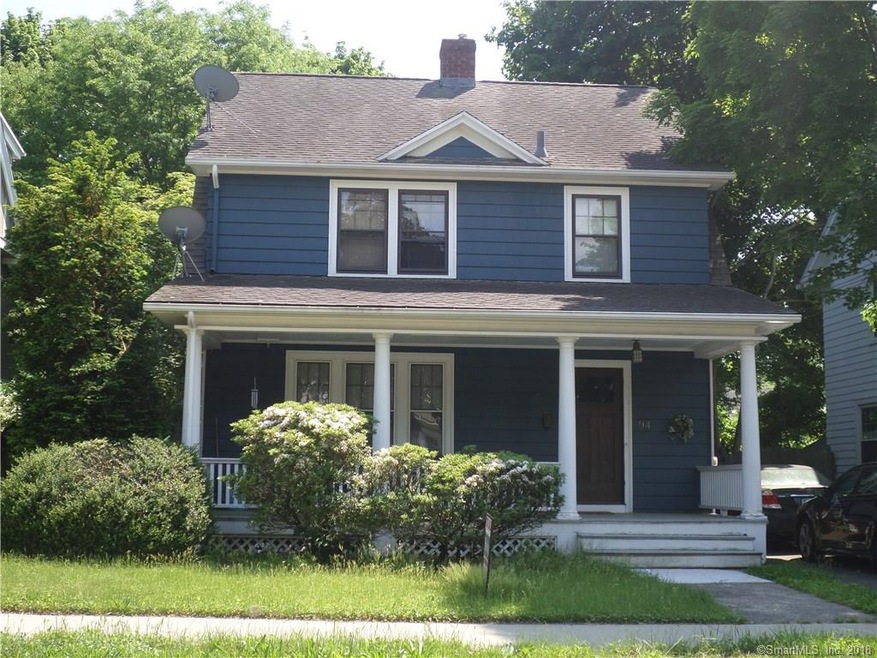
94 Ardmore St Hamden, CT 06517
Highlights
- Colonial Architecture
- 1 Fireplace
- No HOA
- Attic
- Bonus Room
- 1 Car Detached Garage
About This Home
As of January 2021Spring Glen ! Solid Three bedroom Colonial. French doors from the entrance foyer into the Living Room with fireplace. Dining Room with South facing slider overlooks level lot. Updated kitchen and half Bath. Kitchen features built in appliances. Semi finished skylit attic. Gas Heat and Central air.
Last Agent to Sell the Property
Press/Cuozzo Realtors License #REB.0152492 Listed on: 04/17/2018
Home Details
Home Type
- Single Family
Est. Annual Taxes
- $9,222
Year Built
- Built in 1923
Lot Details
- 6,098 Sq Ft Lot
Home Design
- Colonial Architecture
- Frame Construction
- Asphalt Shingled Roof
- Wood Siding
- Masonry
Interior Spaces
- 1,684 Sq Ft Home
- 1 Fireplace
- Bonus Room
- Basement Fills Entire Space Under The House
- Walkup Attic
- Laundry on lower level
Kitchen
- Built-In Oven
- Gas Cooktop
Bedrooms and Bathrooms
- 3 Bedrooms
Parking
- 1 Car Detached Garage
- Driveway
Schools
- Spring Glen Elementary School
- Hamden High School
Utilities
- Central Air
- Heating System Uses Natural Gas
Community Details
- No Home Owners Association
- Spring Glen Subdivision
Ownership History
Purchase Details
Home Financials for this Owner
Home Financials are based on the most recent Mortgage that was taken out on this home.Purchase Details
Home Financials for this Owner
Home Financials are based on the most recent Mortgage that was taken out on this home.Purchase Details
Home Financials for this Owner
Home Financials are based on the most recent Mortgage that was taken out on this home.Similar Homes in Hamden, CT
Home Values in the Area
Average Home Value in this Area
Purchase History
| Date | Type | Sale Price | Title Company |
|---|---|---|---|
| Warranty Deed | -- | None Available | |
| Warranty Deed | $20,000 | -- | |
| Deed | $180,000 | -- | |
| Warranty Deed | $235,000 | -- |
Mortgage History
| Date | Status | Loan Amount | Loan Type |
|---|---|---|---|
| Previous Owner | $135,000 | No Value Available | |
| Previous Owner | $127,500 | No Value Available |
Property History
| Date | Event | Price | Change | Sq Ft Price |
|---|---|---|---|---|
| 01/19/2021 01/19/21 | Sold | $385,000 | 0.0% | $210 / Sq Ft |
| 11/02/2020 11/02/20 | Pending | -- | -- | -- |
| 10/28/2020 10/28/20 | For Sale | $384,900 | +92.5% | $210 / Sq Ft |
| 05/01/2019 05/01/19 | Sold | $200,000 | -4.8% | $119 / Sq Ft |
| 03/27/2019 03/27/19 | Pending | -- | -- | -- |
| 03/11/2019 03/11/19 | Price Changed | $210,000 | -7.9% | $125 / Sq Ft |
| 12/10/2018 12/10/18 | Price Changed | $228,000 | -8.4% | $135 / Sq Ft |
| 05/29/2018 05/29/18 | Price Changed | $248,900 | -3.9% | $148 / Sq Ft |
| 04/17/2018 04/17/18 | For Sale | $259,000 | -- | $154 / Sq Ft |
Tax History Compared to Growth
Tax History
| Year | Tax Paid | Tax Assessment Tax Assessment Total Assessment is a certain percentage of the fair market value that is determined by local assessors to be the total taxable value of land and additions on the property. | Land | Improvement |
|---|---|---|---|---|
| 2024 | $11,441 | $205,730 | $71,190 | $134,540 |
| 2023 | $13,343 | $236,670 | $71,190 | $165,480 |
| 2022 | $13,130 | $236,670 | $71,190 | $165,480 |
| 2021 | $12,411 | $236,670 | $71,190 | $165,480 |
| 2020 | $9,995 | $192,290 | $98,910 | $93,380 |
| 2019 | $10,150 | $192,290 | $98,910 | $93,380 |
| 2018 | $9,222 | $192,290 | $98,910 | $93,380 |
| 2017 | $8,703 | $192,290 | $98,910 | $93,380 |
| 2016 | $8,722 | $192,290 | $98,910 | $93,380 |
| 2015 | $8,105 | $198,310 | $98,910 | $99,400 |
| 2014 | $7,919 | $198,310 | $98,910 | $99,400 |
Agents Affiliated with this Home
-
Jill Nathanson-Zaengel

Seller's Agent in 2021
Jill Nathanson-Zaengel
Press/Cuozzo Realtors
(203) 687-8277
114 in this area
167 Total Sales
-
Eric Radziunas

Buyer's Agent in 2021
Eric Radziunas
Coldwell Banker
(203) 530-9244
25 in this area
152 Total Sales
-
John Cuozzo

Seller's Agent in 2019
John Cuozzo
Press/Cuozzo Realtors
(203) 288-1900
71 in this area
115 Total Sales
Map
Source: SmartMLS
MLS Number: 170073148
APN: HAMD-002428-000103
- 60 Ardmore St
- 1748 Whitney Ave
- 86 Bedford Ave
- 140 Hawthorne Ave
- 27 Thornton St
- 270 Thornton St
- 17 Norris St
- 37 Park Ave
- 203 Ridgewood Ave
- 1590 Whitney Ave
- 3 Middle Rd
- 72 Hobson Ave
- 65 Spring Garden St
- 365 Mather St Unit 62
- 314 Skiff St
- 111 Spring Garden St
- 42 N Lake Dr Unit C2
- 19 Robert St
- 461 Skiff St
- 187 Lakeview Ave
