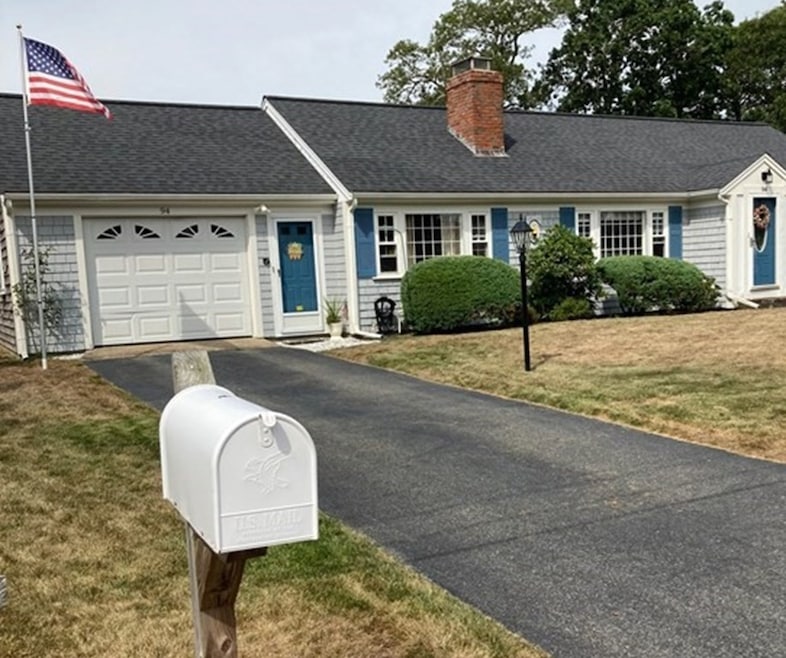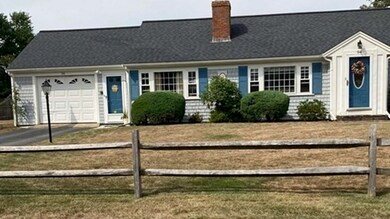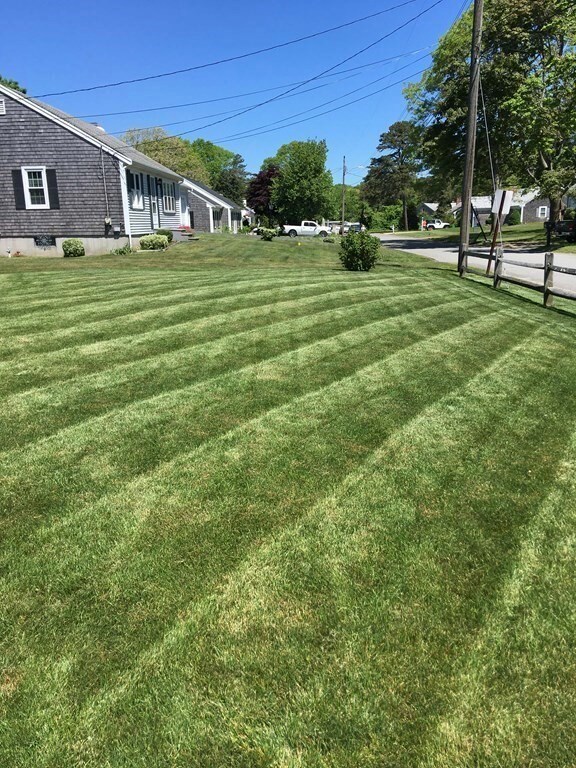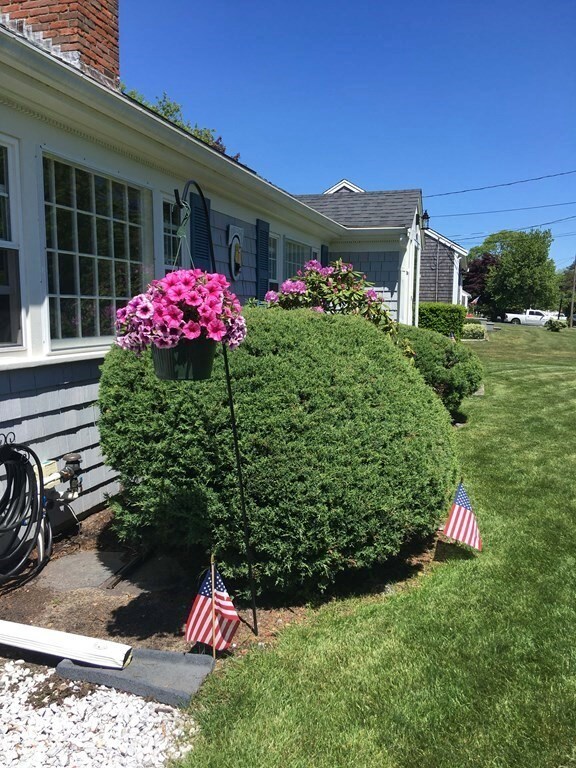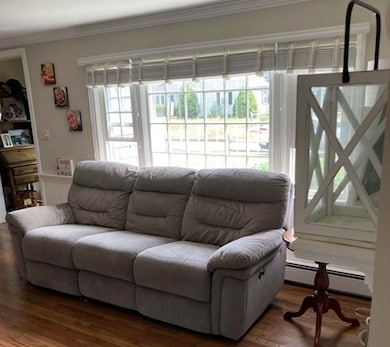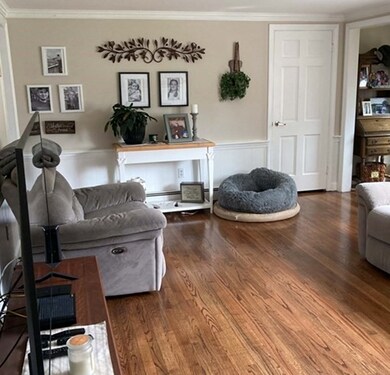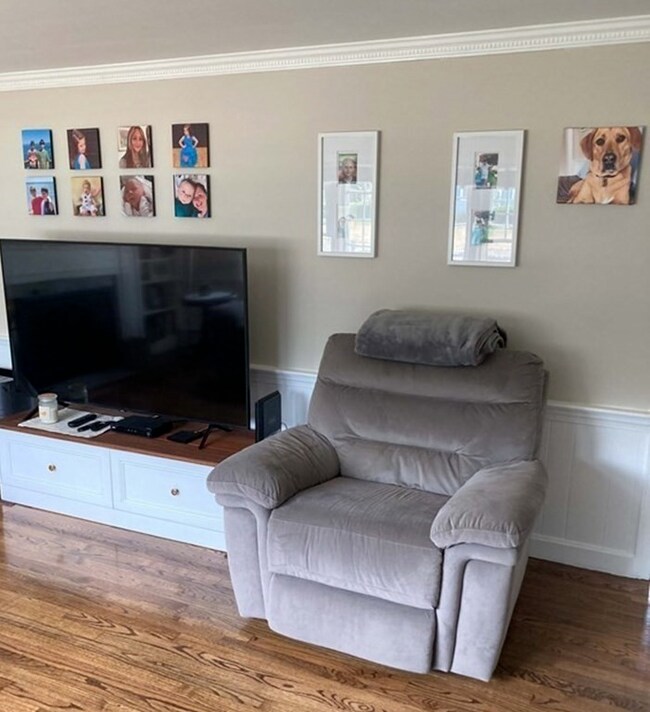
94 Captain York Rd South Yarmouth, MA 02664
Highlights
- Golf Course Community
- Wood Burning Stove
- Wood Flooring
- Deck
- Ranch Style House
- Sun or Florida Room
About This Home
As of March 2025Easy 1-Floor living: 3 Bedroom, 1 & 1/2 bath Ranch in sought after Captains Village. Mostly hardwood floors throughout. Spacious kitchen (room to add island), plentiful cabinets, tile floor. Sunny Dining Area with built-ins and large picture window. 3-Season Sun Room (an additional 240 square feet which could be extended into winter months with electric heater which is included with sale). Access from Sun Room to Pretty Deck with Sun Screen & Flower Planters. Outside Shower, fenced yard, irrigation for front lawn. Newer Roof, Furnace, hot water heater and Windows. Pictures do not do justice to property; must be seen to appreciate ambiance and tranquility.Established neighborhood of mostly year-round residents. Perfect summer retreat, rental or year-round residency.
Home Details
Home Type
- Single Family
Est. Annual Taxes
- $3,054
Year Built
- Built in 1967
Lot Details
- 0.28 Acre Lot
- Fenced
- Level Lot
- Sprinkler System
- Cleared Lot
- Property is zoned 101
Parking
- 1 Car Attached Garage
- Driveway
- Open Parking
- Off-Street Parking
Home Design
- Ranch Style House
- Shingle Roof
- Shingle Siding
- Concrete Perimeter Foundation
Interior Spaces
- 1,176 Sq Ft Home
- Light Fixtures
- Wood Burning Stove
- Insulated Windows
- Picture Window
- Insulated Doors
- Living Room with Fireplace
- Sun or Florida Room
- Storm Doors
Kitchen
- Range
- Microwave
- Dishwasher
Flooring
- Wood
- Laminate
- Ceramic Tile
- Vinyl
Bedrooms and Bathrooms
- 3 Bedrooms
- Dual Closets
- Bathtub with Shower
Laundry
- Dryer
- Washer
Unfinished Basement
- Basement Fills Entire Space Under The House
- Interior Basement Entry
- Garage Access
- Block Basement Construction
- Laundry in Basement
Outdoor Features
- Outdoor Shower
- Balcony
- Deck
- Rain Gutters
Location
- Property is near schools
Utilities
- 3+ Cooling Systems Mounted To A Wall/Window
- Window Unit Cooling System
- Heating System Uses Natural Gas
- Baseboard Heating
- Natural Gas Connected
- Water Heater
- Private Sewer
- High Speed Internet
- Internet Available
- Cable TV Available
Listing and Financial Details
- Assessor Parcel Number 2422094
- Tax Block 79
Community Details
Overview
- No Home Owners Association
- Captains Village Subdivision
Amenities
- Shops
Recreation
- Golf Course Community
- Bike Trail
Ownership History
Purchase Details
Home Financials for this Owner
Home Financials are based on the most recent Mortgage that was taken out on this home.Purchase Details
Home Financials for this Owner
Home Financials are based on the most recent Mortgage that was taken out on this home.Purchase Details
Purchase Details
Similar Homes in the area
Home Values in the Area
Average Home Value in this Area
Purchase History
| Date | Type | Sale Price | Title Company |
|---|---|---|---|
| Quit Claim Deed | -- | None Available | |
| Personal Reps Deed | $348,000 | -- | |
| Personal Reps Deed | $348,000 | -- | |
| Deed | $137,500 | -- | |
| Deed | $137,500 | -- | |
| Deed | $124,000 | -- | |
| Deed | $124,000 | -- |
Mortgage History
| Date | Status | Loan Amount | Loan Type |
|---|---|---|---|
| Previous Owner | $424,000 | Purchase Money Mortgage | |
| Previous Owner | $336,555 | FHA | |
| Previous Owner | $340,687 | FHA | |
| Previous Owner | $341,696 | FHA | |
| Previous Owner | $30,000 | Closed End Mortgage | |
| Previous Owner | $116,700 | No Value Available | |
| Previous Owner | $20,000 | No Value Available |
Property History
| Date | Event | Price | Change | Sq Ft Price |
|---|---|---|---|---|
| 03/19/2025 03/19/25 | Sold | $631,000 | -2.2% | $446 / Sq Ft |
| 03/04/2025 03/04/25 | Price Changed | $645,000 | 0.0% | $456 / Sq Ft |
| 01/31/2025 01/31/25 | Pending | -- | -- | -- |
| 01/17/2025 01/17/25 | Price Changed | $645,000 | 0.0% | $456 / Sq Ft |
| 01/17/2025 01/17/25 | For Sale | $645,000 | -0.8% | $456 / Sq Ft |
| 01/08/2025 01/08/25 | Pending | -- | -- | -- |
| 12/28/2024 12/28/24 | For Sale | $650,000 | 0.0% | $459 / Sq Ft |
| 12/14/2024 12/14/24 | Pending | -- | -- | -- |
| 11/30/2024 11/30/24 | For Sale | $650,000 | +22.6% | $459 / Sq Ft |
| 11/07/2022 11/07/22 | Sold | $530,000 | -2.8% | $451 / Sq Ft |
| 09/26/2022 09/26/22 | Pending | -- | -- | -- |
| 09/09/2022 09/09/22 | Price Changed | $545,000 | -0.7% | $463 / Sq Ft |
| 08/24/2022 08/24/22 | For Sale | $549,000 | +57.8% | $467 / Sq Ft |
| 09/24/2018 09/24/18 | Sold | $348,000 | -1.9% | $296 / Sq Ft |
| 08/03/2018 08/03/18 | Pending | -- | -- | -- |
| 06/13/2018 06/13/18 | Price Changed | $354,900 | -5.3% | $302 / Sq Ft |
| 05/30/2018 05/30/18 | For Sale | $374,900 | -- | $319 / Sq Ft |
Tax History Compared to Growth
Tax History
| Year | Tax Paid | Tax Assessment Tax Assessment Total Assessment is a certain percentage of the fair market value that is determined by local assessors to be the total taxable value of land and additions on the property. | Land | Improvement |
|---|---|---|---|---|
| 2025 | $3,953 | $558,300 | $179,300 | $379,000 |
| 2024 | $3,687 | $499,600 | $151,600 | $348,000 |
| 2023 | $3,241 | $399,600 | $131,200 | $268,400 |
| 2022 | $3,054 | $332,700 | $119,300 | $213,400 |
| 2021 | $2,867 | $299,900 | $119,300 | $180,600 |
| 2020 | $2,802 | $280,200 | $119,300 | $160,900 |
| 2019 | $2,592 | $256,600 | $119,300 | $137,300 |
| 2018 | $2,458 | $238,900 | $101,600 | $137,300 |
| 2017 | $2,350 | $234,500 | $97,200 | $137,300 |
| 2016 | $2,251 | $225,600 | $88,300 | $137,300 |
| 2015 | $2,145 | $213,600 | $88,300 | $125,300 |
Agents Affiliated with this Home
-
John Stringfellow

Seller's Agent in 2025
John Stringfellow
StartPoint Realty
7 in this area
33 Total Sales
-
Mark Rizoli
M
Buyer's Agent in 2025
Mark Rizoli
LPT Realty - Lioce Properties Group
(508) 478-7373
1 in this area
13 Total Sales
-
David Petrasko
D
Seller's Agent in 2022
David Petrasko
Cape Harbor Realty
(508) 367-2400
2 in this area
19 Total Sales
-
Kate Plummer
K
Seller's Agent in 2018
Kate Plummer
Today Real Estate, Inc.
(508) 568-8222
15 in this area
59 Total Sales
Map
Source: MLS Property Information Network (MLS PIN)
MLS Number: 73028846
APN: YARM-000078-000079
- 115 Captain Chase Rd
- 86 Captain Bacon Rd
- 75 Captain York Rd
- 39 Antlers Rd
- 17 Antlers Rd
- 16 Captain Chase Rd
- 356 Station Ave
- 44 Windjammer Ln
- 2 Stiles Rd
- 25 Buckwood Dr
- 1 Almira Rd
- 33 Village Brook Rd
- 33 Swift Brook Rd
- 17 Swift Brook Rd
- 167 Station Ave
- 53 Shallow Brook Rd
- 109 Pond St
- 483 Winslow Gray Rd
- 62 Raymond Ave
- 23 Town Hall Ave
