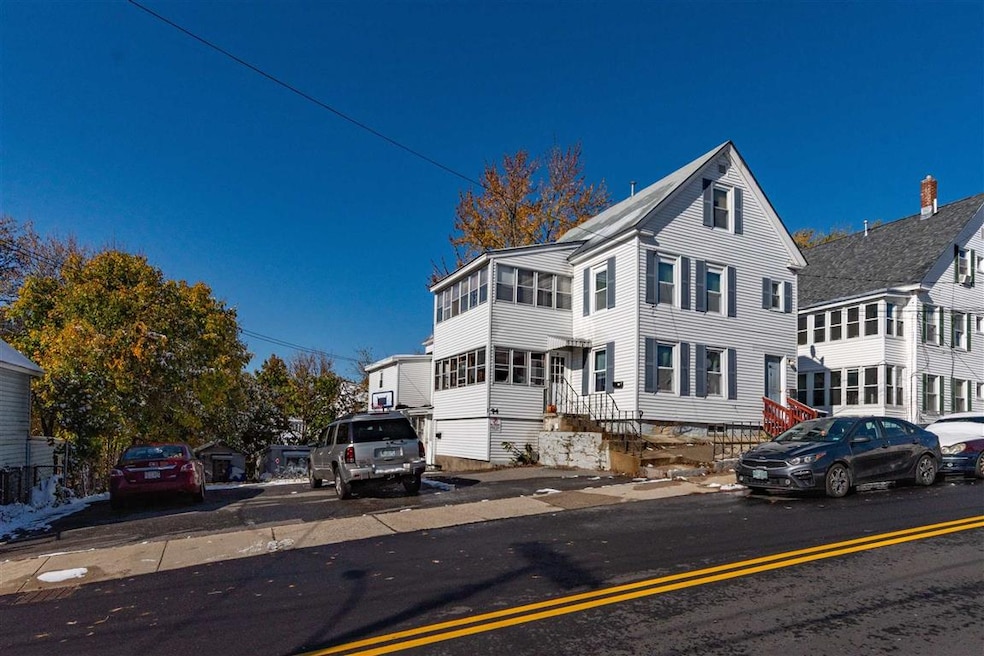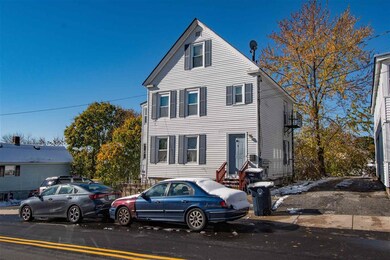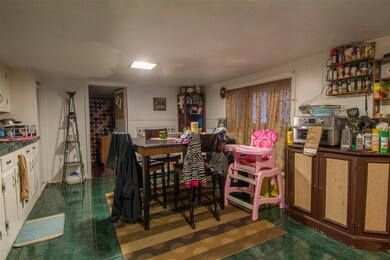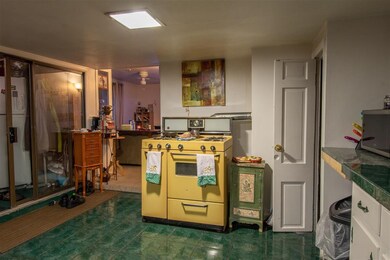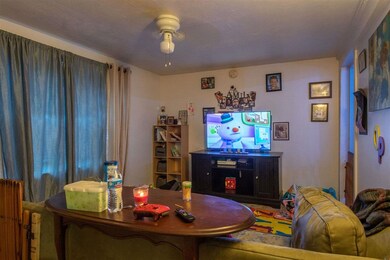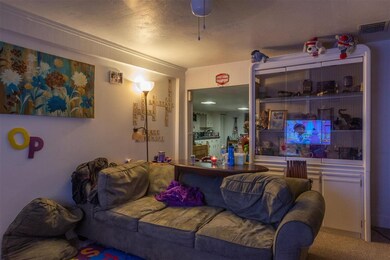
94 Chandler St Nashua, NH 03064
North End Nashua NeighborhoodHighlights
- Enclosed patio or porch
- Level Lot
- 4-minute walk to Tolles Street Playground
- Tile Flooring
- Garden Home
About This Home
As of July 2025Fantastic 3 family home in great location. Close to public transportation and a nice walk downtown to enjoy dinner and all that down town Nashua has to offer. Plenty of parking and a fabulous yard make this property a great purchase for both owner occupied and investment purpose. All units have an enclosed porch, spacious rooms and plenty of storage space. Along with the monthly rental income comes extra income with the outbuilding currently rented for $200 per month and the coin operated laundry averaging $75 per month. So many possibilities with the building you will not want to miss your opportunity. Showings Wednesday 11/11 and Saturday 11/14
Last Agent to Sell the Property
Keller Williams Gateway Realty License #054080 Listed on: 11/07/2020

Property Details
Home Type
- Multi-Family
Est. Annual Taxes
- $5,930
Year Built
- Built in 1910
Lot Details
- 10,454 Sq Ft Lot
- Level Lot
Home Design
- Garden Home
- Stone Foundation
- Wood Frame Construction
- Shingle Roof
- Vinyl Siding
Interior Spaces
- 3 Full Bathrooms
- 2.5-Story Property
Flooring
- Carpet
- Tile
- Vinyl
Unfinished Basement
- Partial Basement
- Interior Basement Entry
Parking
- 510 Car Parking Spaces
- Driveway
- Paved Parking
- On-Site Parking
- Off-Street Parking
Outdoor Features
- Enclosed patio or porch
- Outbuilding
Schools
- Mt. Pleasant Elementary School
- Pennichuck Junior High School
- Nashua High School North
Utilities
- Heating System Uses Gas
- Heating System Uses Natural Gas
- Heating System Mounted To A Wall or Window
- Natural Gas Water Heater
Listing and Financial Details
- Tax Lot 160
Community Details
Overview
- 3 Units
Building Details
- 1 Separate Gas Meter
- Gross Income $4,725
Ownership History
Purchase Details
Home Financials for this Owner
Home Financials are based on the most recent Mortgage that was taken out on this home.Purchase Details
Home Financials for this Owner
Home Financials are based on the most recent Mortgage that was taken out on this home.Purchase Details
Home Financials for this Owner
Home Financials are based on the most recent Mortgage that was taken out on this home.Similar Home in Nashua, NH
Home Values in the Area
Average Home Value in this Area
Purchase History
| Date | Type | Sale Price | Title Company |
|---|---|---|---|
| Warranty Deed | $420,000 | None Available | |
| Warranty Deed | $303,000 | -- | |
| Warranty Deed | $320,000 | -- |
Mortgage History
| Date | Status | Loan Amount | Loan Type |
|---|---|---|---|
| Open | $1,200,000 | Stand Alone Refi Refinance Of Original Loan | |
| Closed | $246,337 | FHA | |
| Closed | $378,000 | New Conventional | |
| Previous Owner | $243,000 | Balloon | |
| Previous Owner | $227,250 | Purchase Money Mortgage | |
| Previous Owner | $256,000 | No Value Available |
Property History
| Date | Event | Price | Change | Sq Ft Price |
|---|---|---|---|---|
| 07/03/2025 07/03/25 | Sold | $670,000 | -1.5% | $279 / Sq Ft |
| 05/30/2025 05/30/25 | Pending | -- | -- | -- |
| 05/20/2025 05/20/25 | For Sale | $679,900 | +61.9% | $283 / Sq Ft |
| 12/30/2020 12/30/20 | Sold | $420,000 | +6.3% | $124 / Sq Ft |
| 11/12/2020 11/12/20 | Pending | -- | -- | -- |
| 11/07/2020 11/07/20 | For Sale | $395,000 | +30.4% | $117 / Sq Ft |
| 05/25/2018 05/25/18 | Sold | $303,000 | +1.0% | $125 / Sq Ft |
| 04/09/2018 04/09/18 | Pending | -- | -- | -- |
| 04/05/2018 04/05/18 | For Sale | $299,900 | -- | $124 / Sq Ft |
Tax History Compared to Growth
Tax History
| Year | Tax Paid | Tax Assessment Tax Assessment Total Assessment is a certain percentage of the fair market value that is determined by local assessors to be the total taxable value of land and additions on the property. | Land | Improvement |
|---|---|---|---|---|
| 2023 | $7,549 | $414,100 | $110,000 | $304,100 |
| 2022 | $7,483 | $414,100 | $110,000 | $304,100 |
| 2021 | $6,327 | $272,500 | $73,300 | $199,200 |
| 2020 | $6,161 | $272,500 | $73,300 | $199,200 |
| 2019 | $5,930 | $272,500 | $73,300 | $199,200 |
| 2018 | $6,713 | $272,500 | $73,300 | $199,200 |
| 2017 | $6,620 | $256,700 | $86,700 | $170,000 |
| 2016 | $6,435 | $256,700 | $86,700 | $170,000 |
| 2015 | $6,297 | $256,700 | $86,700 | $170,000 |
| 2014 | $6,215 | $258,400 | $86,700 | $171,700 |
Agents Affiliated with this Home
-
Luciane Ortis

Seller's Agent in 2025
Luciane Ortis
Debella Realty Corp
(603) 557-8904
6 in this area
163 Total Sales
-
Michelle Soucy

Seller's Agent in 2020
Michelle Soucy
Keller Williams Gateway Realty
(603) 566-1809
4 in this area
127 Total Sales
-
Corinne Shea
C
Seller's Agent in 2018
Corinne Shea
Century 21 Cardinal
(603) 759-1379
6 in this area
15 Total Sales
Map
Source: PrimeMLS
MLS Number: 4837826
APN: NASH-000045-000000-000160
- 43 Laton St Unit B
- 43 Laton St Unit A
- 43 Cross St
- 10 Wood St
- 22 Burnham Ave Unit 272
- 7 Summer St Unit 3
- 52 Main St Unit 201
- 14 Cottage St
- 21 E Pearl St
- 7 Commercial St
- 13 Manchester St Unit 85
- 103 Temple St
- 6 Holmes St
- 35-37 Courtland St
- 9 Spruce St
- 42 Chester St
- 10 Hall Ave
- 15 Hall Ave
- 3 1/2 Beacon Ct
- 33 Willow Creek Dr
