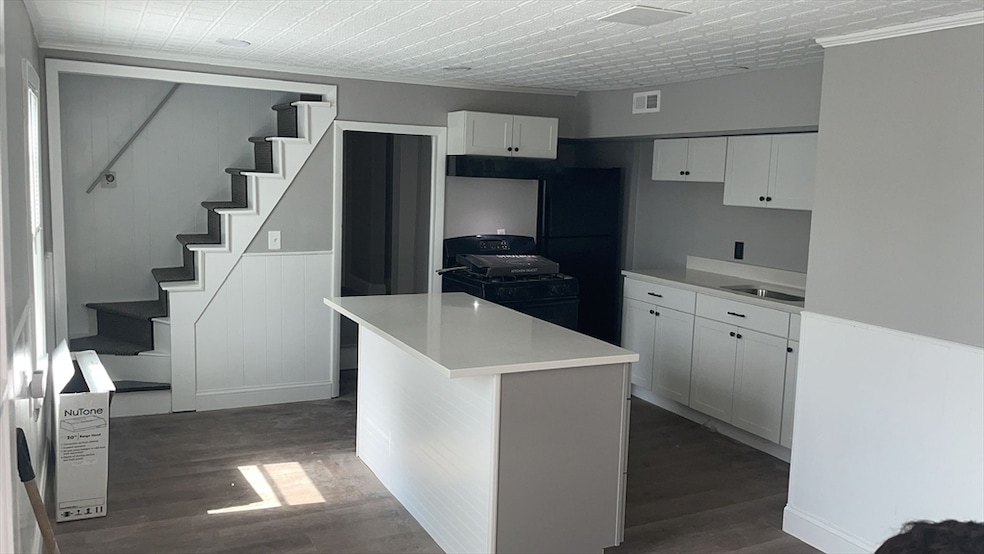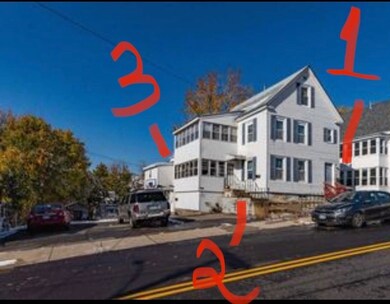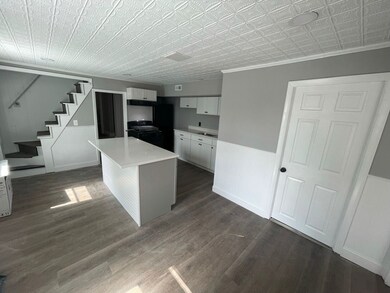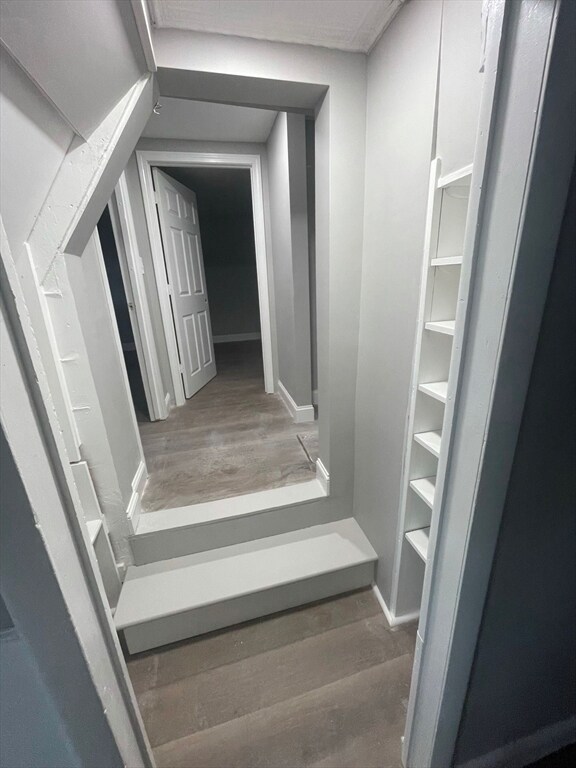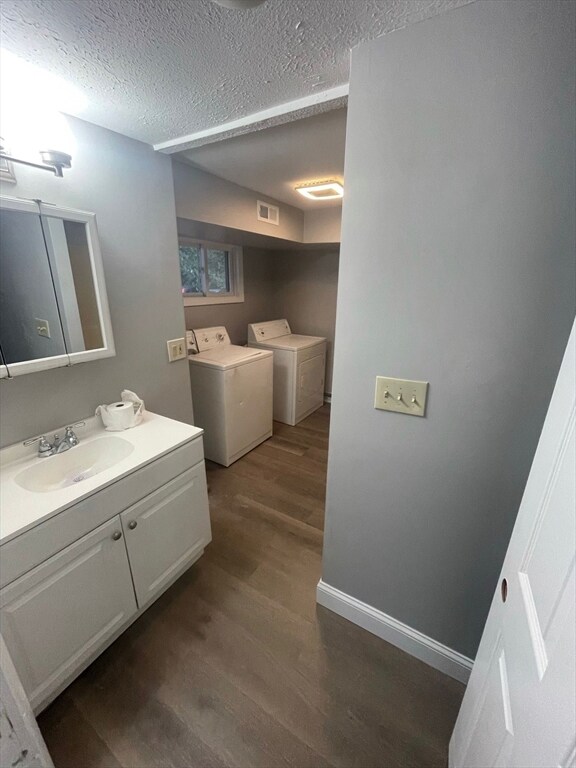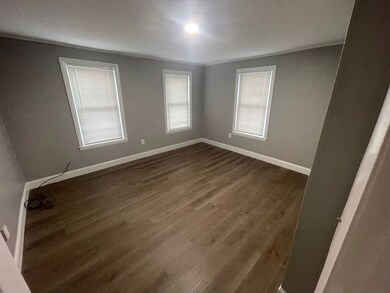
94 Chandler St Nashua, NH 03064
North End Nashua NeighborhoodAbout This Home
As of July 2025Great investment or owner occupied this 3 units home is in a great location. Unit #1 has 2 bedrooms. Unit #2 is a townhouse style with 4 bedrooms and was all updated with nice cabinets and quartz countertop and has its own laundry. Unit # 3 was also updated, has 2 bedrooms, granite countertop. Parking for 6 cars in paved driveway. Outbuilding can also be used for storage or for an extra income. Enclosed porch in all units and good size backyard. Showings start at the Open House Friday 4:30-6pm and SAT 2-4pm
Property Details
Home Type
- Multi-Family
Est. Annual Taxes
- $7,549
Year Built
- Built in 1910
Lot Details
- 10,585 Sq Ft Lot
- Level Lot
Parking
- 6 Car Parking Spaces
Home Design
- Block Foundation
Interior Spaces
- 2,399 Sq Ft Home
- Property has 2 Levels
- Partially Finished Basement
Bedrooms and Bathrooms
- 8 Bedrooms
- 3 Full Bathrooms
Community Details
- 3 Units
- Net Operating Income $39,000
Listing and Financial Details
- Total Actual Rent $4,950
- Rent includes unit 1(heat gas water), unit 2(heat gas water), unit 3(heat gas water)
- Assessor Parcel Number M:45 L:00160,263268
Ownership History
Purchase Details
Home Financials for this Owner
Home Financials are based on the most recent Mortgage that was taken out on this home.Purchase Details
Home Financials for this Owner
Home Financials are based on the most recent Mortgage that was taken out on this home.Purchase Details
Home Financials for this Owner
Home Financials are based on the most recent Mortgage that was taken out on this home.Similar Homes in Nashua, NH
Home Values in the Area
Average Home Value in this Area
Purchase History
| Date | Type | Sale Price | Title Company |
|---|---|---|---|
| Warranty Deed | $420,000 | None Available | |
| Warranty Deed | $303,000 | -- | |
| Warranty Deed | $320,000 | -- |
Mortgage History
| Date | Status | Loan Amount | Loan Type |
|---|---|---|---|
| Open | $1,200,000 | Stand Alone Refi Refinance Of Original Loan | |
| Closed | $246,337 | FHA | |
| Closed | $378,000 | New Conventional | |
| Previous Owner | $243,000 | Balloon | |
| Previous Owner | $227,250 | Purchase Money Mortgage | |
| Previous Owner | $256,000 | No Value Available |
Property History
| Date | Event | Price | Change | Sq Ft Price |
|---|---|---|---|---|
| 07/03/2025 07/03/25 | Sold | $670,000 | -1.5% | $279 / Sq Ft |
| 05/30/2025 05/30/25 | Pending | -- | -- | -- |
| 05/20/2025 05/20/25 | For Sale | $679,900 | +61.9% | $283 / Sq Ft |
| 12/30/2020 12/30/20 | Sold | $420,000 | +6.3% | $124 / Sq Ft |
| 11/12/2020 11/12/20 | Pending | -- | -- | -- |
| 11/07/2020 11/07/20 | For Sale | $395,000 | +30.4% | $117 / Sq Ft |
| 05/25/2018 05/25/18 | Sold | $303,000 | +1.0% | $125 / Sq Ft |
| 04/09/2018 04/09/18 | Pending | -- | -- | -- |
| 04/05/2018 04/05/18 | For Sale | $299,900 | -- | $124 / Sq Ft |
Tax History Compared to Growth
Tax History
| Year | Tax Paid | Tax Assessment Tax Assessment Total Assessment is a certain percentage of the fair market value that is determined by local assessors to be the total taxable value of land and additions on the property. | Land | Improvement |
|---|---|---|---|---|
| 2023 | $7,549 | $414,100 | $110,000 | $304,100 |
| 2022 | $7,483 | $414,100 | $110,000 | $304,100 |
| 2021 | $6,327 | $272,500 | $73,300 | $199,200 |
| 2020 | $6,161 | $272,500 | $73,300 | $199,200 |
| 2019 | $5,930 | $272,500 | $73,300 | $199,200 |
| 2018 | $6,713 | $272,500 | $73,300 | $199,200 |
| 2017 | $6,620 | $256,700 | $86,700 | $170,000 |
| 2016 | $6,435 | $256,700 | $86,700 | $170,000 |
| 2015 | $6,297 | $256,700 | $86,700 | $170,000 |
| 2014 | $6,215 | $258,400 | $86,700 | $171,700 |
Agents Affiliated with this Home
-
Luciane Ortis

Seller's Agent in 2025
Luciane Ortis
Debella Realty Corp
(603) 557-8904
6 in this area
163 Total Sales
-
Michelle Soucy

Seller's Agent in 2020
Michelle Soucy
Keller Williams Gateway Realty
(603) 566-1809
4 in this area
127 Total Sales
-
Corinne Shea
C
Seller's Agent in 2018
Corinne Shea
Century 21 Cardinal
(603) 759-1379
6 in this area
15 Total Sales
Map
Source: MLS Property Information Network (MLS PIN)
MLS Number: 73378535
APN: NASH-000045-000000-000160
- 43 Laton St Unit B
- 43 Laton St Unit A
- 43 Cross St
- 10 Wood St
- 22 Burnham Ave Unit 272
- 7 Summer St Unit 3
- 52 Main St Unit 201
- 14 Cottage St
- 21 E Pearl St
- 7 Commercial St
- 13 Manchester St Unit 85
- 103 Temple St
- 35-37 Courtland St
- 9 Spruce St
- 42 Chester St
- 10 Hall Ave
- 15 Hall Ave
- 3 1/2 Beacon Ct
- 33 Willow Creek Dr
- 107 Allds St
