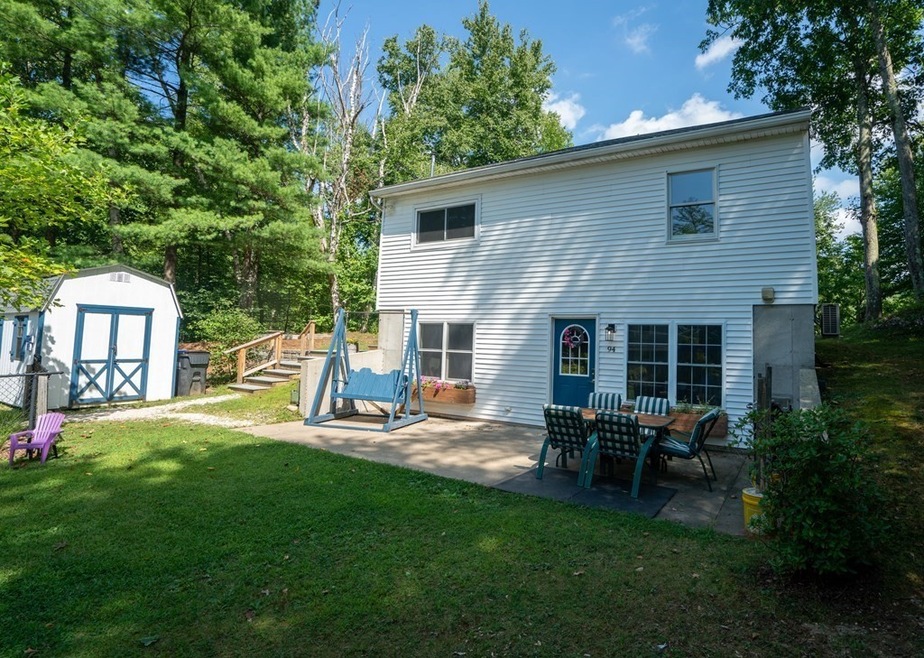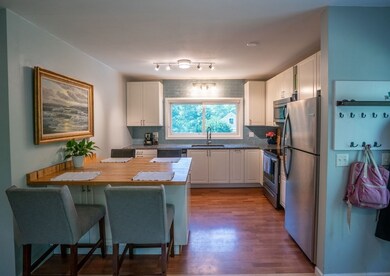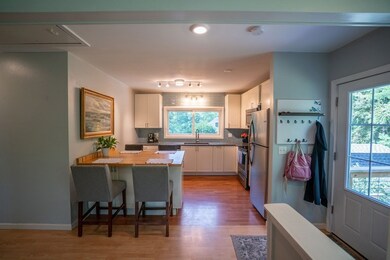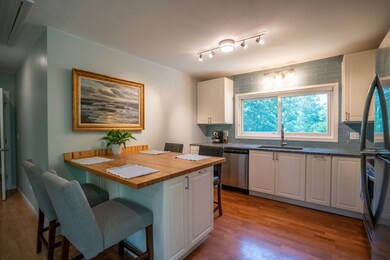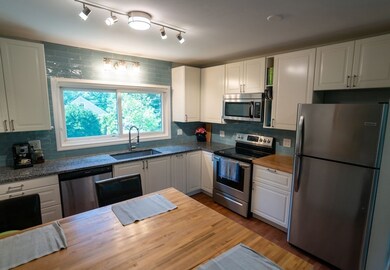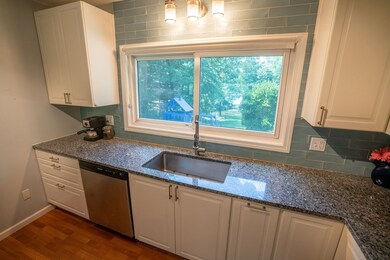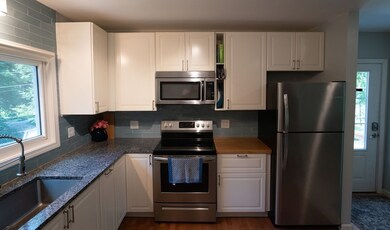
94 Channel Dr Belchertown, MA 01007
Highlights
- Community Stables
- Scenic Views
- Open Floorplan
- Private Water Access
- Waterfront
- Property is near public transit
About This Home
As of October 2022Spectacular lake home nestled between Lake Arcadia and Lake Holland. This three bedroom home boasts year round enjoyment for all. Set on a picturesque setting on a very private, public road, you will enjoy peacefulness and solitude of this setting. Open, remodeled kitchen to the grand living room is perfect for quiet nights or entertaining family and friends. Two great sized bedrooms on main floor with a remodeled bedroom and full bath on lower level. Great for the in-laws or friends to stay. Beautifully done with tile floor, pellet stove and a walk out to the spacious concrete patio. Easy access to the M&M hiking trial system. Being sandwiched between the two Lakes, you will love spending time out in your kayaks or canoes. Deeded easement to Lake Holland right across the street. Beautiful sunrise or sunset views of the Lake from either the living room in the mornings or the kitchen in the afternoons. Showings to begin at the open house on Sunday, Sept, 4th from Noon to 2pm.
Last Agent to Sell the Property
William Raveis R.E. & Home Services Listed on: 08/30/2022

Last Buyer's Agent
Steve Rovithis
ROVI Homes
Home Details
Home Type
- Single Family
Est. Annual Taxes
- $3,875
Year Built
- Built in 1940 | Remodeled
Lot Details
- 0.45 Acre Lot
- Waterfront
- Near Conservation Area
- Fenced
- Level Lot
- Property is zoned RR
Home Design
- Ranch Style House
- Frame Construction
- Shingle Roof
- Radon Mitigation System
- Concrete Perimeter Foundation
Interior Spaces
- 1,512 Sq Ft Home
- Open Floorplan
- Ceiling Fan
- Recessed Lighting
- Insulated Windows
- Insulated Doors
- Scenic Vista Views
- Storm Doors
Kitchen
- Range
- Microwave
- Dishwasher
- Kitchen Island
- Solid Surface Countertops
Flooring
- Engineered Wood
- Laminate
- Ceramic Tile
- Vinyl
Bedrooms and Bathrooms
- 3 Bedrooms
- 2 Full Bathrooms
- Bathtub with Shower
- Separate Shower
Laundry
- Dryer
- Washer
Finished Basement
- Walk-Out Basement
- Laundry in Basement
Parking
- 4 Car Parking Spaces
- Stone Driveway
- Unpaved Parking
- Open Parking
- Off-Street Parking
Outdoor Features
- Private Water Access
- Walking Distance to Water
- Patio
- Outdoor Storage
- Rain Gutters
Location
- Property is near public transit
- Property is near schools
Schools
- Swift/Chestnut Elementary School
- Jabish Brook Middle School
- BHS High School
Utilities
- Ductless Heating Or Cooling System
- 1 Cooling Zone
- 2 Heating Zones
- Heating System Uses Oil
- Pellet Stove burns compressed wood to generate heat
- Radiant Heating System
- Baseboard Heating
- Generator Hookup
- 200+ Amp Service
- Power Generator
- Tankless Water Heater
- Oil Water Heater
- Private Sewer
- High Speed Internet
- Cable TV Available
Listing and Financial Details
- Tax Lot 42
- Assessor Parcel Number 3857669
Community Details
Recreation
- Tennis Courts
- Community Pool
- Park
- Community Stables
- Jogging Path
- Bike Trail
Additional Features
- No Home Owners Association
- Shops
Ownership History
Purchase Details
Home Financials for this Owner
Home Financials are based on the most recent Mortgage that was taken out on this home.Purchase Details
Home Financials for this Owner
Home Financials are based on the most recent Mortgage that was taken out on this home.Purchase Details
Purchase Details
Home Financials for this Owner
Home Financials are based on the most recent Mortgage that was taken out on this home.Purchase Details
Home Financials for this Owner
Home Financials are based on the most recent Mortgage that was taken out on this home.Purchase Details
Similar Homes in Belchertown, MA
Home Values in the Area
Average Home Value in this Area
Purchase History
| Date | Type | Sale Price | Title Company |
|---|---|---|---|
| Not Resolvable | $221,000 | -- | |
| Not Resolvable | $152,900 | -- | |
| Foreclosure Deed | $142,504 | -- | |
| Deed | $215,492 | -- | |
| Deed | $179,900 | -- | |
| Deed | -- | -- | |
| Deed | $20,168 | -- | |
| Deed | $7,331 | -- |
Mortgage History
| Date | Status | Loan Amount | Loan Type |
|---|---|---|---|
| Open | $200,000 | Purchase Money Mortgage | |
| Closed | $176,800 | New Conventional | |
| Previous Owner | $150,130 | New Conventional | |
| Previous Owner | $172,400 | Purchase Money Mortgage | |
| Previous Owner | $43,100 | No Value Available | |
| Previous Owner | $108,900 | Purchase Money Mortgage | |
| Previous Owner | $50,000 | No Value Available |
Property History
| Date | Event | Price | Change | Sq Ft Price |
|---|---|---|---|---|
| 10/26/2022 10/26/22 | Sold | $361,000 | +6.5% | $239 / Sq Ft |
| 09/07/2022 09/07/22 | Pending | -- | -- | -- |
| 08/30/2022 08/30/22 | For Sale | $339,000 | +53.4% | $224 / Sq Ft |
| 05/18/2018 05/18/18 | Sold | $221,000 | +2.8% | $146 / Sq Ft |
| 03/22/2018 03/22/18 | Pending | -- | -- | -- |
| 03/13/2018 03/13/18 | For Sale | $215,000 | +40.6% | $142 / Sq Ft |
| 12/06/2012 12/06/12 | Sold | $152,900 | -1.3% | $92 / Sq Ft |
| 10/04/2012 10/04/12 | Pending | -- | -- | -- |
| 09/10/2012 09/10/12 | Price Changed | $154,900 | -6.1% | $94 / Sq Ft |
| 08/27/2012 08/27/12 | Price Changed | $164,900 | -6.3% | $100 / Sq Ft |
| 07/29/2012 07/29/12 | For Sale | $175,900 | -- | $106 / Sq Ft |
Tax History Compared to Growth
Tax History
| Year | Tax Paid | Tax Assessment Tax Assessment Total Assessment is a certain percentage of the fair market value that is determined by local assessors to be the total taxable value of land and additions on the property. | Land | Improvement |
|---|---|---|---|---|
| 2025 | $4,738 | $326,500 | $72,900 | $253,600 |
| 2024 | $4,656 | $303,900 | $72,100 | $231,800 |
| 2023 | $4,245 | $260,100 | $66,100 | $194,000 |
| 2022 | $3,875 | $219,400 | $66,100 | $153,300 |
| 2021 | $3,804 | $209,800 | $66,100 | $143,700 |
| 2020 | $3,765 | $207,200 | $64,800 | $142,400 |
| 2019 | $3,629 | $198,100 | $70,700 | $127,400 |
| 2018 | $3,351 | $184,200 | $56,200 | $128,000 |
| 2017 | $3,285 | $180,500 | $56,200 | $124,300 |
| 2016 | $3,152 | $175,400 | $56,200 | $119,200 |
| 2015 | $3,036 | $169,700 | $56,200 | $113,500 |
Agents Affiliated with this Home
-
James Potter

Seller's Agent in 2022
James Potter
William Raveis R.E. & Home Services
(413) 221-5230
31 in this area
66 Total Sales
-
S
Buyer's Agent in 2022
Steve Rovithis
ROVI Homes
-
Kimberly Raczka

Seller's Agent in 2018
Kimberly Raczka
5 College REALTORS® Northampton
(413) 433-7900
10 in this area
253 Total Sales
-
John Harrington

Buyer's Agent in 2018
John Harrington
5 College REALTORS®
(413) 335-5622
1 in this area
31 Total Sales
-
L
Seller's Agent in 2012
Linda Rotti
Jones Group REALTORS®
-
P
Buyer's Agent in 2012
Paul Riendeau
Four Columns Realty, LLC
Map
Source: MLS Property Information Network (MLS PIN)
MLS Number: 73030572
APN: BELC-000101-000000-000042
- 248 Amherst Rd
- 86 Amherst Rd
- Lot 69 Federal St
- Lots A&C Federal St
- 12 Old Farm Rd
- 769 Federal St
- 12 Old Bay Rd
- 15 Country Ln
- 32 Sarah Ln
- Lot 8 Old Pelham Rd
- 91 Gulf Rd
- 140 Sheffield Dr
- 325 Stebbins St
- 111 Daniel Shays Hwy Unit 30
- 225-47.01 Sheffield Dr
- 21 Waterford Dr
- 90 Federal St
- 225-72 Spring Hill Rd
- 113 Spring Hill Rd
- 18 Prescott Hill
