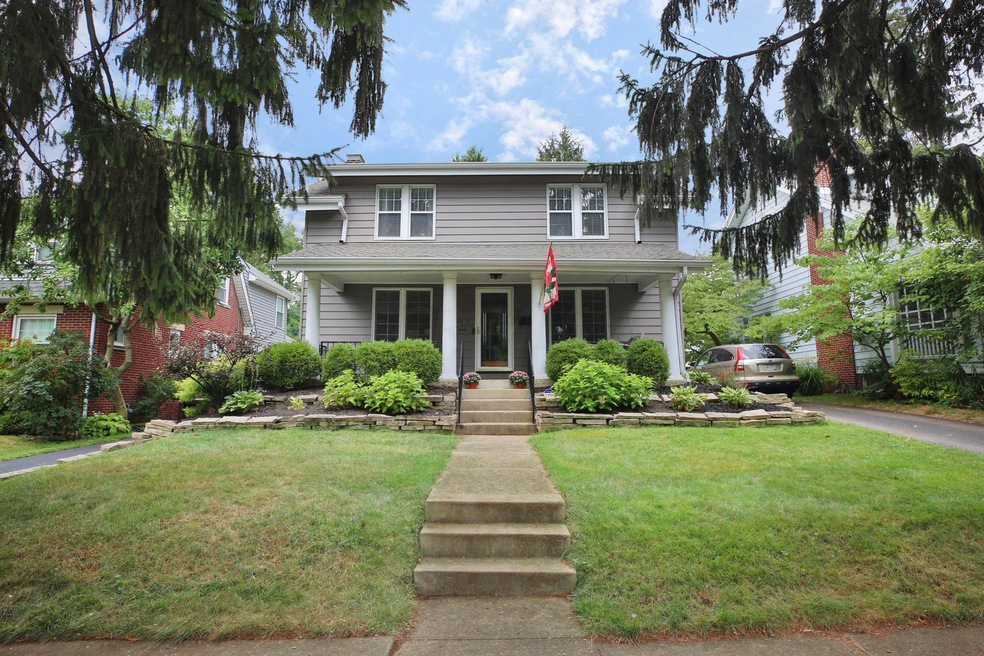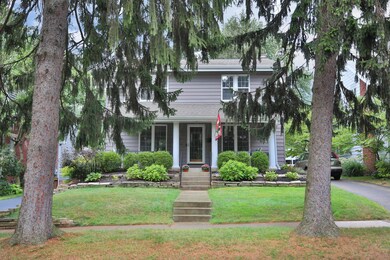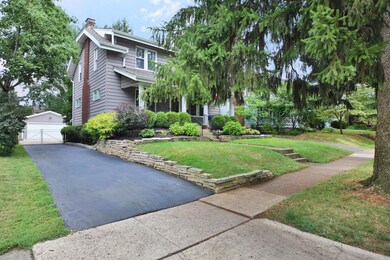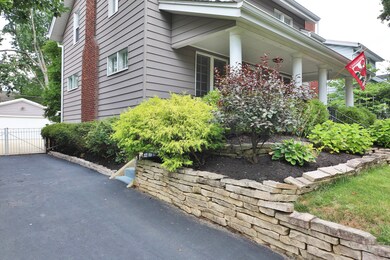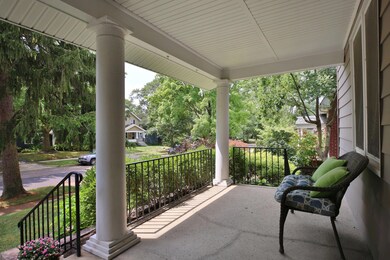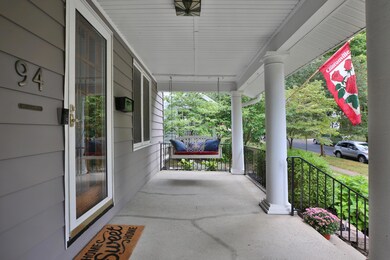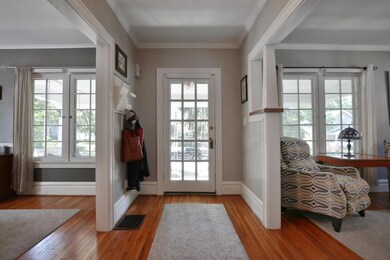
94 Chatham Rd Columbus, OH 43214
Clintonville NeighborhoodHighlights
- Wood Flooring
- Fenced Yard
- Storm Windows
- No HOA
- 2 Car Detached Garage
- Patio
About This Home
As of September 2019Open House Cancelled. WOW! IT DOESN'T GET BETTER THAN THIS! With car-stopping curb appeal, this North Clintonville Center-Hall Colonial is going to check all your boxes. Large living room w/ gas-log fireplace & built-ins. The dining room is the perfect size for Saturday evening dinner parties. Updated kitchen has 42'' cupboards w/ crown molding, Corian counter top & sink, stainless and black appliances (2016) and canned lighting. Breakfast Nook is complete w/ built-in benches and matching table. Three generous-sized bedrooms. New sinks in both baths; full bath has a soaking tub, shower stall, & new shelving. The BSMT is AMAZING - over-sized rec room, utility room w/ space for shelving, and a dream laundry room. Two-tiered patio. New roof. Lastly, its just steps from Whetstone Park.
Last Agent to Sell the Property
Michael McLaughlin
RE/MAX Achievers Listed on: 08/15/2019
Last Buyer's Agent
Whitney Wensinger
Berkshire Hathaway HS Calhoon
Home Details
Home Type
- Single Family
Est. Annual Taxes
- $7,024
Year Built
- Built in 1925
Lot Details
- 6,534 Sq Ft Lot
- Fenced Yard
Parking
- 2 Car Detached Garage
- Garage Door Opener
Home Design
- Block Foundation
- Aluminum Siding
Interior Spaces
- 2,226 Sq Ft Home
- 2-Story Property
- Gas Log Fireplace
- Insulated Windows
- Wood Flooring
- Storm Windows
- Laundry on lower level
Kitchen
- Electric Range
- Microwave
- Dishwasher
Bedrooms and Bathrooms
- 3 Bedrooms
- Garden Bath
Basement
- Basement Fills Entire Space Under The House
- Recreation or Family Area in Basement
Outdoor Features
- Patio
Utilities
- Forced Air Heating and Cooling System
- Heating System Uses Gas
- Gas Water Heater
Community Details
- No Home Owners Association
Listing and Financial Details
- Assessor Parcel Number 010-072015
Ownership History
Purchase Details
Home Financials for this Owner
Home Financials are based on the most recent Mortgage that was taken out on this home.Purchase Details
Home Financials for this Owner
Home Financials are based on the most recent Mortgage that was taken out on this home.Purchase Details
Home Financials for this Owner
Home Financials are based on the most recent Mortgage that was taken out on this home.Purchase Details
Home Financials for this Owner
Home Financials are based on the most recent Mortgage that was taken out on this home.Purchase Details
Purchase Details
Similar Homes in the area
Home Values in the Area
Average Home Value in this Area
Purchase History
| Date | Type | Sale Price | Title Company |
|---|---|---|---|
| Warranty Deed | $396,500 | Chicago Title | |
| Warranty Deed | $346,800 | Northwest Select Title Agenc | |
| Survivorship Deed | $258,000 | Talon Group | |
| Survivorship Deed | $165,000 | -- | |
| Deed | $97,000 | -- | |
| Deed | $60,900 | -- |
Mortgage History
| Date | Status | Loan Amount | Loan Type |
|---|---|---|---|
| Open | $155,000 | New Conventional | |
| Open | $312,000 | New Conventional | |
| Closed | $317,200 | New Conventional | |
| Previous Owner | $277,380 | New Conventional | |
| Previous Owner | $56,687 | Unknown | |
| Previous Owner | $206,400 | Purchase Money Mortgage | |
| Previous Owner | $26,065 | Unknown | |
| Previous Owner | $200,000 | Unknown | |
| Previous Owner | $132,000 | No Value Available |
Property History
| Date | Event | Price | Change | Sq Ft Price |
|---|---|---|---|---|
| 03/27/2025 03/27/25 | Off Market | $346,725 | -- | -- |
| 09/16/2019 09/16/19 | Sold | $396,500 | +2.3% | $178 / Sq Ft |
| 08/17/2019 08/17/19 | Pending | -- | -- | -- |
| 08/15/2019 08/15/19 | For Sale | $387,500 | +11.8% | $174 / Sq Ft |
| 06/08/2016 06/08/16 | Sold | $346,725 | +5.1% | $156 / Sq Ft |
| 05/09/2016 05/09/16 | Pending | -- | -- | -- |
| 04/18/2016 04/18/16 | For Sale | $329,900 | -- | $148 / Sq Ft |
Tax History Compared to Growth
Tax History
| Year | Tax Paid | Tax Assessment Tax Assessment Total Assessment is a certain percentage of the fair market value that is determined by local assessors to be the total taxable value of land and additions on the property. | Land | Improvement |
|---|---|---|---|---|
| 2024 | $7,647 | $170,390 | $53,520 | $116,870 |
| 2023 | $7,673 | $173,180 | $53,515 | $119,665 |
| 2022 | $6,842 | $131,920 | $34,900 | $97,020 |
| 2021 | $6,854 | $131,920 | $34,900 | $97,020 |
| 2020 | $6,863 | $131,920 | $34,900 | $97,020 |
| 2019 | $7,039 | $116,030 | $26,850 | $89,180 |
| 2018 | $6,187 | $116,030 | $26,850 | $89,180 |
| 2017 | $7,034 | $116,030 | $26,850 | $89,180 |
| 2016 | $5,894 | $88,980 | $29,930 | $59,050 |
| 2015 | $5,351 | $88,980 | $29,930 | $59,050 |
| 2014 | $5,364 | $88,980 | $29,930 | $59,050 |
| 2013 | $2,519 | $84,735 | $28,490 | $56,245 |
Agents Affiliated with this Home
-
M
Seller's Agent in 2019
Michael McLaughlin
RE/MAX
-
W
Buyer's Agent in 2019
Whitney Wensinger
Berkshire Hathaway HS Calhoon
-
JP Faulkner

Seller's Agent in 2016
JP Faulkner
Faulkner Realty Group
(614) 419-5757
15 in this area
148 Total Sales
-
M
Buyer's Agent in 2016
Morgan Homan
KW Classic Properties Realty
Map
Source: Columbus and Central Ohio Regional MLS
MLS Number: 219030750
APN: 010-072015
- 214 Blenheim Rd
- 57 Amazon Place
- 258 Canyon Dr
- 126 Erie Rd
- 348 Acton Rd
- 19 Westwood Rd
- 340 Canyon Dr S
- 286 Arden Rd
- 421 Richards Rd
- 220 Ceramic Dr
- 188 Croswell Rd
- 215 Piedmont Rd
- 429 Arden Rd
- 146 Orchard Ln
- 541 Northridge Rd
- 67 Aldrich Rd
- 453 Fairlawn Dr
- 319 Piedmont Rd
- 221 Oakland Park Ave
- 555 Richards Rd
