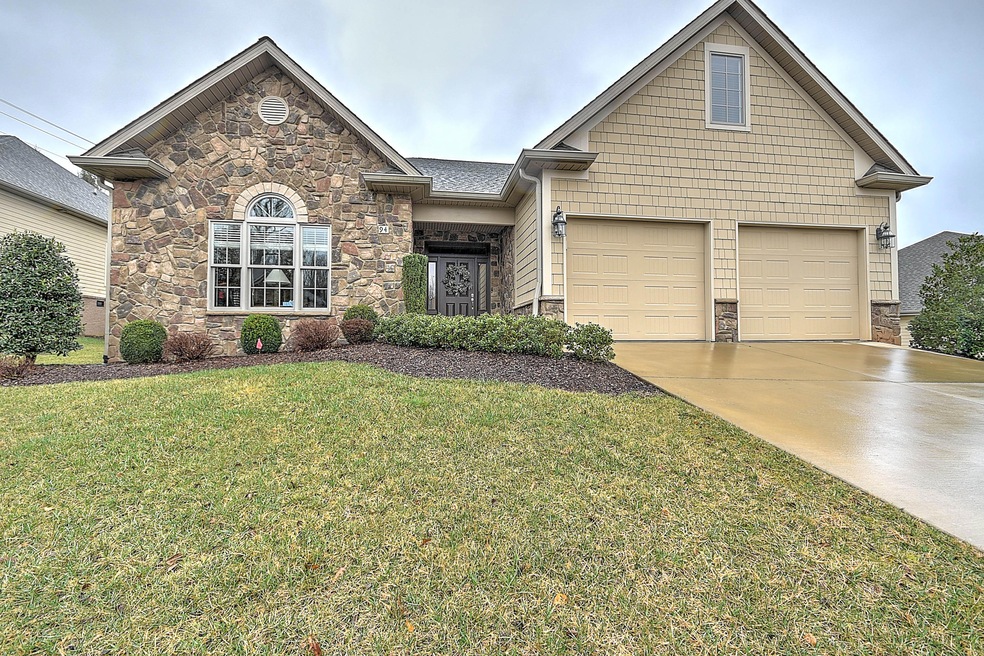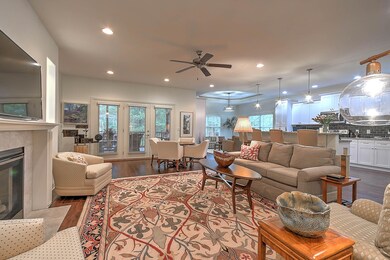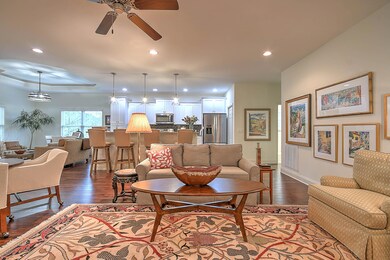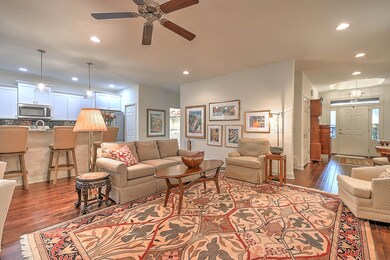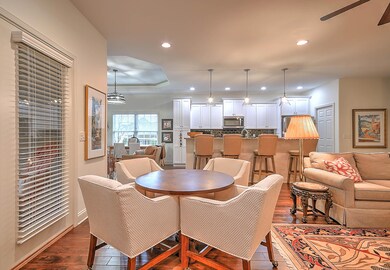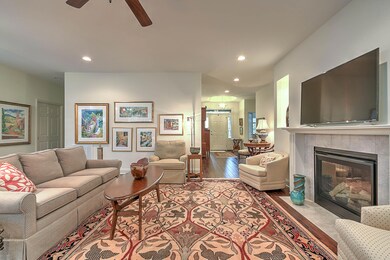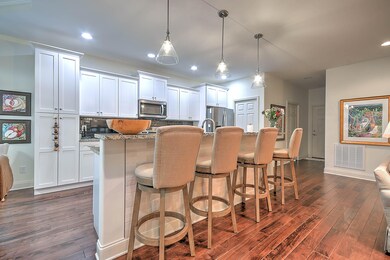
94 Cypress Ridge Ct Jonesborough, TN 37659
Highlights
- Golf Course Community
- Open Floorplan
- Wood Flooring
- Woodland Elementary School Rated A
- Clubhouse
- Bonus Room
About This Home
As of April 2023The Lifestyle you have been looking for. This home is located in one of the finest neighborhoods. The Ridges Subdivision! Beautiful patio home that features an open floor plan. Large open Great room with gas fireplace, kitchen with island, granite counter tops and walk in pantry, all open to the Great room. Dining area with lots of light. Screened in porch and open deck off the back. Tray ceilings throughout the home. Master bedroom off the back of the home with a grand master bath. Walk in closet. 2 addition bedrooms and hall bath. Wide open foyer. An addition unfinished room above the garage for extra living space. Laundry room with sink and storage. 2 car garage. The Ridges offers a variety of activities. Beautiful clubhouse for dining, swimming pool and golf course. Must have a membership to use the Club. Just relax in your new home, play a round of golf and meet your friends at the clubhouse for dining in the evenings.
Last Agent to Sell the Property
Sheryl Garland
CENTURY 21 LEGACY License #301495 Listed on: 02/17/2023

Last Buyer's Agent
Sheryl Garland
CENTURY 21 LEGACY License #301495 Listed on: 02/17/2023

Home Details
Home Type
- Single Family
Est. Annual Taxes
- $2,421
Year Built
- Built in 2017
Lot Details
- Lot Dimensions are 83.11x121.44
- Landscaped
- Level Lot
- Property is in good condition
HOA Fees
- $262 Monthly HOA Fees
Parking
- 2 Car Attached Garage
- Garage Door Opener
Home Design
- Patio Home
- Brick Exterior Construction
- Block Foundation
- Shingle Roof
- Stone Exterior Construction
- HardiePlank Type
- Stone
Interior Spaces
- 2,059 Sq Ft Home
- 1-Story Property
- Open Floorplan
- Central Vacuum
- Gas Log Fireplace
- Double Pane Windows
- Entrance Foyer
- Great Room with Fireplace
- Bonus Room
- Screened Porch
- Utility Room
- Crawl Space
Kitchen
- Electric Range
- Microwave
- Dishwasher
- Kitchen Island
- Granite Countertops
- Disposal
Flooring
- Wood
- Tile
Bedrooms and Bathrooms
- 3 Bedrooms
- Walk-In Closet
- 2 Full Bathrooms
Laundry
- Laundry Room
- Washer and Electric Dryer Hookup
Home Security
- Home Security System
- Fire and Smoke Detector
Outdoor Features
- Patio
Schools
- Woodland Elementary School
- Indian Trail Middle School
- Science Hill High School
Utilities
- Forced Air Heating and Cooling System
- Heating System Uses Natural Gas
- Cable TV Available
Listing and Financial Details
- Assessor Parcel Number 044c A 026.14
Community Details
Overview
- The Ridges Subdivision
- FHA/VA Approved Complex
Amenities
- Restaurant
- Clubhouse
Recreation
- Golf Course Community
- Community Pool
Ownership History
Purchase Details
Home Financials for this Owner
Home Financials are based on the most recent Mortgage that was taken out on this home.Purchase Details
Home Financials for this Owner
Home Financials are based on the most recent Mortgage that was taken out on this home.Purchase Details
Home Financials for this Owner
Home Financials are based on the most recent Mortgage that was taken out on this home.Purchase Details
Similar Homes in Jonesborough, TN
Home Values in the Area
Average Home Value in this Area
Purchase History
| Date | Type | Sale Price | Title Company |
|---|---|---|---|
| Warranty Deed | $793,500 | State Of Franklin Title | |
| Warranty Deed | $793,500 | State Of Franklin Title | |
| Warranty Deed | $537,015 | Classic Title | |
| Warranty Deed | $345,000 | None Available | |
| Quit Claim Deed | -- | -- |
Mortgage History
| Date | Status | Loan Amount | Loan Type |
|---|---|---|---|
| Previous Owner | $320,000 | New Conventional |
Property History
| Date | Event | Price | Change | Sq Ft Price |
|---|---|---|---|---|
| 06/29/2025 06/29/25 | Pending | -- | -- | -- |
| 06/24/2025 06/24/25 | Price Changed | $793,500 | -0.7% | $240 / Sq Ft |
| 06/03/2025 06/03/25 | For Sale | $799,000 | 0.0% | $241 / Sq Ft |
| 05/09/2025 05/09/25 | Pending | -- | -- | -- |
| 04/04/2025 04/04/25 | For Sale | $799,000 | +48.8% | $241 / Sq Ft |
| 04/03/2023 04/03/23 | Sold | $537,015 | -2.1% | $261 / Sq Ft |
| 02/28/2023 02/28/23 | Pending | -- | -- | -- |
| 02/17/2023 02/17/23 | For Sale | $548,500 | +59.0% | $266 / Sq Ft |
| 05/16/2018 05/16/18 | Sold | $345,000 | -1.4% | $167 / Sq Ft |
| 05/07/2018 05/07/18 | Pending | -- | -- | -- |
| 05/24/2017 05/24/17 | For Sale | $350,000 | -- | $169 / Sq Ft |
Tax History Compared to Growth
Tax History
| Year | Tax Paid | Tax Assessment Tax Assessment Total Assessment is a certain percentage of the fair market value that is determined by local assessors to be the total taxable value of land and additions on the property. | Land | Improvement |
|---|---|---|---|---|
| 2024 | $2,421 | $141,600 | $13,200 | $128,400 |
| 2022 | $1,923 | $89,425 | $18,350 | $71,075 |
| 2021 | $3,470 | $89,425 | $18,350 | $71,075 |
| 2020 | $3,524 | $89,425 | $18,350 | $71,075 |
| 2019 | $2,192 | $91,300 | $18,350 | $72,950 |
| 2018 | $3,933 | $92,125 | $18,350 | $73,775 |
| 2017 | $784 | $92,125 | $18,350 | $73,775 |
| 2016 | $780 | $18,350 | $18,350 | $0 |
| 2015 | $614 | $18,350 | $18,350 | $0 |
| 2014 | $614 | $17,050 | $17,050 | $0 |
Agents Affiliated with this Home
-
ANGIE GREEN
A
Seller's Agent in 2025
ANGIE GREEN
BERKSHIRE HATHAWAY GREG COX REAL ESTATE
(423) 773-6496
18 Total Sales
-
S
Seller's Agent in 2023
Sheryl Garland
CENTURY 21 LEGACY
-
M
Seller's Agent in 2018
MATT LORENCEN
RE/MAX
-
L
Buyer's Agent in 2018
LINDA PARDUE
CENTURY 21 LEGACY
Map
Source: Tennessee/Virginia Regional MLS
MLS Number: 9948398
APN: 044C-A-026.14
- 219 Lake Ridge Dr
- 1093 Hawk Nest Ct
- 1604 Boones Creek Rd
- 1959 Boones Creek Rd
- 405 Heather View Dr
- 112 Black Thorn Dr
- 133 Laurel Ridge Dr
- 5 N Wild Cherry Ct
- 3 Chestnut Ridge Ct
- 119 Quail Ridge Way
- 106 Highland Gate Dr
- 1208 Olde Oaks Dr
- 114 Highland Gate Dr
- 505 Bugaboo Springs Rd
- 2388 Crescent Lake Place
- 604 Live Oak Ct
- 298 Winston Place
- 220 Michaels Ridge Blvd
- 265 Winston Place
- 235 Winston Place
