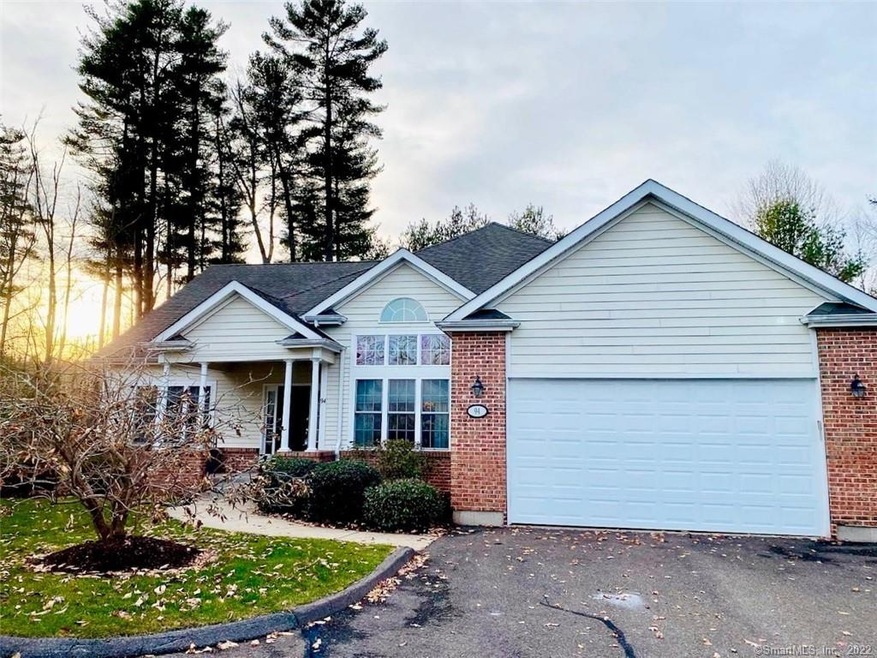
94 Emily Way West Hartford, CT 06107
Estimated Value: $704,000 - $751,000
Highlights
- Open Floorplan
- Deck
- 1 Fireplace
- Wolcott School Rated A-
- Attic
- Walking Distance to Water
About This Home
As of January 2022Absolutely stunning freestanding ranch unit in the highly desirable Reservoir community, directly across the road from the West Hartford reservoir and less than a 5 minute drive to The Center brimming with shops and restaurants! Fantastic location in the complex at the end of a small cul-de-sac backing to one of the wooded trails. Step inside and be greeted by soaring ceilings, large windows and gleaming hardwood floors. The floor plan is open and flowing - perfect for entertaining, yet also has cozy areas for quiet relaxation. The living room features a marble gas fireplace and is open to the spacious eat-in kitchen with Corian counters, gas range, double oven, pantry and plenty of cabinets. The bright formal dining room features a cathedral ceiling and plenty of room to accommodate large gatherings. Across the foyer is the cozy study with walk-in closet. Two ensuite bedrooms both offer walk-in closets and full baths, and the primary bath has a walk-in shower with seat. Other features include a laundry room, private deck, an expansive unfinished basement with a NEW Lennox natural gas furnace/central a/c with transferrable warranty, security system and two car garage. Beautifully maintained and well-planned grounds with meandering paths and trails. Welcome Home!
Last Agent to Sell the Property
William Raveis Real Estate License #RES.0788616 Listed on: 12/09/2021

Home Details
Home Type
- Single Family
Est. Annual Taxes
- $13,944
Year Built
- Built in 2004
Lot Details
- Property is zoned R-10,S
HOA Fees
- $511 Monthly HOA Fees
Home Design
- Frame Construction
- Vinyl Siding
- Masonry
Interior Spaces
- 2,246 Sq Ft Home
- Open Floorplan
- Central Vacuum
- 1 Fireplace
- Thermal Windows
- Entrance Foyer
- Concrete Flooring
- Unfinished Basement
- Basement Fills Entire Space Under The House
- Smart Thermostat
- Attic
Kitchen
- Built-In Oven
- Gas Cooktop
- Dishwasher
Bedrooms and Bathrooms
- 2 Bedrooms
Laundry
- Laundry Room
- Laundry on main level
- Dryer
- Washer
Parking
- 2 Car Attached Garage
- Parking Deck
Outdoor Features
- Walking Distance to Water
- Deck
- Rain Gutters
- Porch
Schools
- Wolcott Elementary School
- Conard High School
Utilities
- Zoned Heating and Cooling System
- Heating System Uses Natural Gas
- Programmable Thermostat
- Underground Utilities
Community Details
- Association fees include grounds maintenance, snow removal, property management, road maintenance
- The Reservoir Community
- Property managed by Elite Management
Ownership History
Purchase Details
Home Financials for this Owner
Home Financials are based on the most recent Mortgage that was taken out on this home.Purchase Details
Purchase Details
Similar Homes in West Hartford, CT
Home Values in the Area
Average Home Value in this Area
Purchase History
| Date | Buyer | Sale Price | Title Company |
|---|---|---|---|
| Caruso Marilyn B | $556,000 | None Available | |
| Newman Jane | -- | -- | |
| Newman Robert W | $434,951 | -- |
Property History
| Date | Event | Price | Change | Sq Ft Price |
|---|---|---|---|---|
| 01/10/2022 01/10/22 | Sold | $556,000 | +3.9% | $248 / Sq Ft |
| 12/13/2021 12/13/21 | Pending | -- | -- | -- |
| 12/10/2021 12/10/21 | For Sale | $535,000 | -- | $238 / Sq Ft |
Tax History Compared to Growth
Tax History
| Year | Tax Paid | Tax Assessment Tax Assessment Total Assessment is a certain percentage of the fair market value that is determined by local assessors to be the total taxable value of land and additions on the property. | Land | Improvement |
|---|---|---|---|---|
| 2024 | $14,443 | $341,040 | $0 | $341,040 |
| 2023 | $13,955 | $341,040 | $0 | $341,040 |
| 2022 | $12,441 | $305,830 | $0 | $305,830 |
| 2021 | $13,944 | $328,720 | $0 | $328,720 |
| 2020 | $13,904 | $332,640 | $0 | $332,640 |
| 2019 | $13,904 | $332,640 | $0 | $332,640 |
| 2018 | $13,638 | $332,640 | $0 | $332,640 |
| 2017 | $13,652 | $332,640 | $0 | $332,640 |
| 2016 | $11,254 | $284,830 | $0 | $284,830 |
| 2015 | $10,912 | $284,830 | $0 | $284,830 |
| 2014 | $10,644 | $284,830 | $0 | $284,830 |
Agents Affiliated with this Home
-
Siobhan McLaughlin

Seller's Agent in 2022
Siobhan McLaughlin
William Raveis Real Estate
(860) 250-5985
6 in this area
106 Total Sales
-
Maryalice Widness

Buyer's Agent in 2022
Maryalice Widness
Berkshire Hathaway Home Services
(860) 916-3209
9 in this area
50 Total Sales
Map
Source: SmartMLS
MLS Number: 170456037
APN: WHAR-000012C-001755-000094
- 20 Emily Way Unit 20
- 65 Cassandra Blvd Unit 106
- 294 Tunxis Rd
- 34 10 Acre Ln
- 24 Woodruff Rd
- 64 Woodruff Rd
- 24 Shady Brook Dr
- 10 White Pine Ln
- 50 Valley View Dr
- 25 Old Mill Ln
- 30 Fairwood Farms Dr
- 129 Ridgewood Rd
- 251 Ridgewood Rd
- 8 Lyle Ct Unit J
- 26 Ridgewood Rd
- 2 Talcott Glen Rd
- 11 Byrne Ct Unit C2
- 7 Plumtree Cir Unit 7
- 1186 Farmington Ave
- 2 Plumtree Cir
