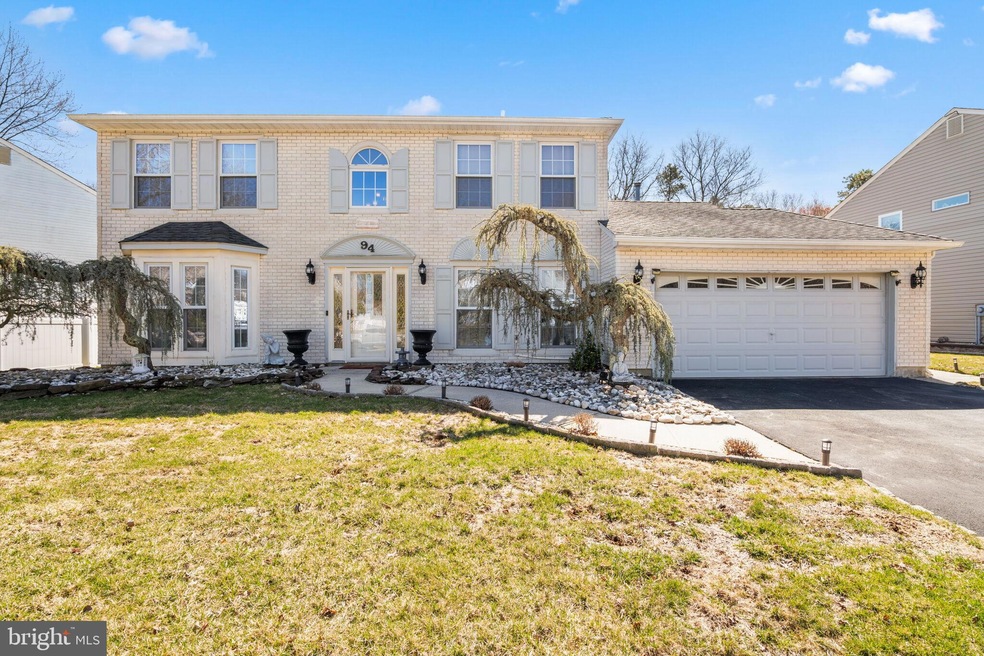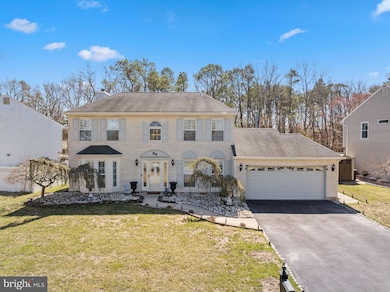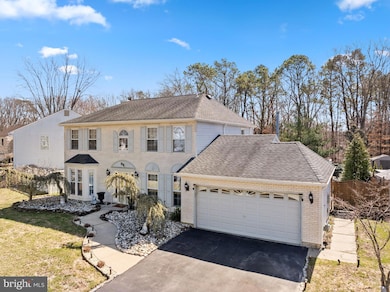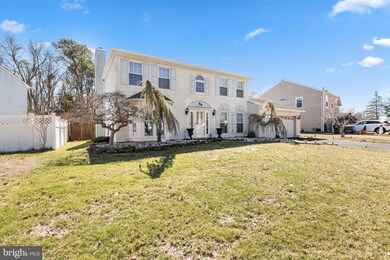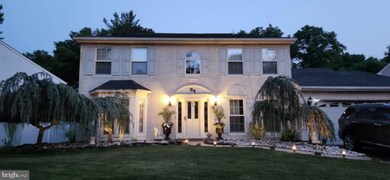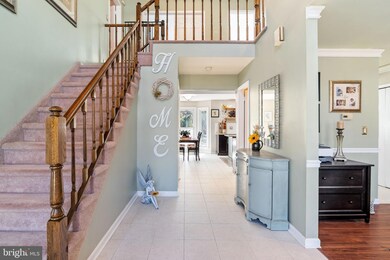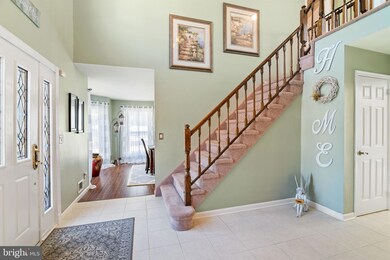
94 Heritage Dr Howell, NJ 07731
Southard NeighborhoodHighlights
- Above Ground Pool
- Colonial Architecture
- No HOA
- Howell High School Rated A-
- 1 Fireplace
- 2 Car Attached Garage
About This Home
As of June 2025Welcome to this beautifully maintained 4 bedroom, 2.5 bath center hall colonial. Nestled on a quiet cul-de-sac, this home has been meticulously cared for by only its 2nd owners—a rare find!Step inside to discover a warm and inviting layout featuring a modern kitchen with stainless steel appliances and tasteful updates throughout.The backyard is a true retreat, complete with an above-ground pool and hot tub that is perfect for relaxing. The charming 3-season screened-in room lets you enjoy the outdoors comfortably, rain or shine. A full house alarm system adds extra security and peace of mind.Property backs to preserved state wooded land.
Last Agent to Sell the Property
Garabedian Realty Group, LLC License #1540346 Listed on: 03/22/2025
Home Details
Home Type
- Single Family
Est. Annual Taxes
- $12,514
Year Built
- Built in 1987
Lot Details
- 8,141 Sq Ft Lot
- Lot Dimensions are 74.00 x 110.00
- Property is zoned R3
Parking
- 2 Car Attached Garage
- 4 Driveway Spaces
- Parking Storage or Cabinetry
- Garage Door Opener
Home Design
- Colonial Architecture
- Slab Foundation
Interior Spaces
- 2,190 Sq Ft Home
- Property has 2 Levels
- 1 Fireplace
Bedrooms and Bathrooms
- 4 Bedrooms
Pool
- Above Ground Pool
Utilities
- Forced Air Heating and Cooling System
- Natural Gas Water Heater
Community Details
- No Home Owners Association
- Heritage Point Subdivision
Listing and Financial Details
- Tax Lot 00098
- Assessor Parcel Number 21-00079-00098
Ownership History
Purchase Details
Home Financials for this Owner
Home Financials are based on the most recent Mortgage that was taken out on this home.Similar Homes in the area
Home Values in the Area
Average Home Value in this Area
Purchase History
| Date | Type | Sale Price | Title Company |
|---|---|---|---|
| Deed | $420,000 | -- |
Mortgage History
| Date | Status | Loan Amount | Loan Type |
|---|---|---|---|
| Open | $248,000 | New Conventional | |
| Closed | $272,000 | New Conventional | |
| Closed | $320,000 | No Value Available |
Property History
| Date | Event | Price | Change | Sq Ft Price |
|---|---|---|---|---|
| 07/13/2025 07/13/25 | For Rent | $4,500 | 0.0% | -- |
| 06/16/2025 06/16/25 | Sold | $790,000 | +1.9% | $361 / Sq Ft |
| 04/04/2025 04/04/25 | Pending | -- | -- | -- |
| 03/22/2025 03/22/25 | For Sale | $775,000 | -- | $354 / Sq Ft |
Tax History Compared to Growth
Tax History
| Year | Tax Paid | Tax Assessment Tax Assessment Total Assessment is a certain percentage of the fair market value that is determined by local assessors to be the total taxable value of land and additions on the property. | Land | Improvement |
|---|---|---|---|---|
| 2024 | $11,845 | $652,700 | $323,100 | $329,600 |
| 2023 | $11,845 | $636,500 | $289,100 | $347,400 |
| 2022 | $9,981 | $503,100 | $169,100 | $334,000 |
| 2021 | $9,981 | $456,200 | $159,100 | $297,100 |
| 2020 | $10,630 | $457,800 | $164,100 | $293,700 |
| 2019 | $10,358 | $437,800 | $149,100 | $288,700 |
| 2018 | $10,105 | $424,400 | $149,100 | $275,300 |
| 2017 | $9,634 | $400,100 | $133,200 | $266,900 |
| 2016 | $9,531 | $391,900 | $131,700 | $260,200 |
| 2015 | $9,501 | $386,700 | $133,200 | $253,500 |
| 2014 | $8,961 | $338,400 | $123,200 | $215,200 |
Agents Affiliated with this Home
-
Efrayim Lax

Seller's Agent in 2025
Efrayim Lax
Keller Williams Realty Monmouth/Ocean
(347) 856-6159
3 in this area
204 Total Sales
-
Beth Albanese
B
Seller's Agent in 2025
Beth Albanese
Garabedian Realty Group, LLC
(201) 403-4357
1 in this area
29 Total Sales
Map
Source: Bright MLS
MLS Number: NJMM2003456
APN: 21-00079-0000-00098
